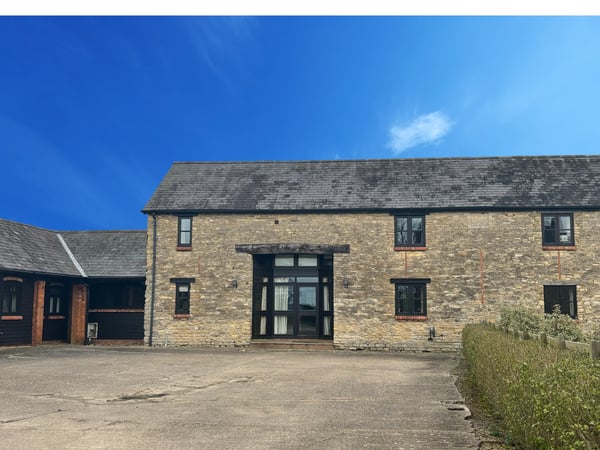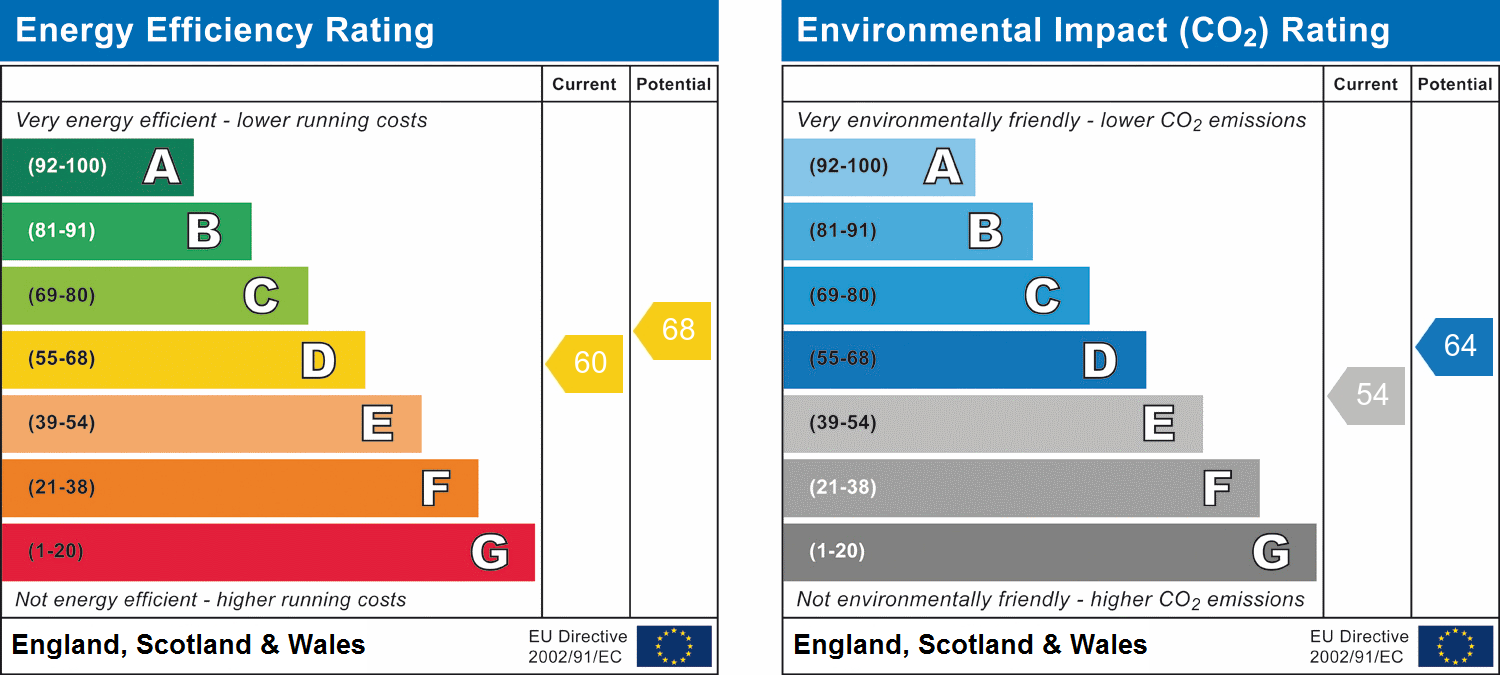Property overview
- 4 Double Bedrooms
- En-Suite to Master
- Newly Decorated and Carpeted!
- Stylish Kitchen
- Conservatory
- Large Private Rear Garden
- Kents Hill
- Good Local Schools
- Local Convenience Stores
Property description
Elevation Lettings are proud to present this impressive four double bedroom detached property with double garage, situated in the ever-popular area of Kents Hill.
The property has been completely redecorated throughout, and new carpets have been laid to the bedrooms, study and lounge. The kitchen has undergone refurbishment also, and is sleek and modern, with a feature island sitting as a centerpiece
The accommodation is generous and comprises of entrance hall, dual aspect lounge, separate dining room, kitchen with the utility room incorporated, conservatory, cloakroom, four first floor bedrooms with en-suite to master, and family bathroom.
Enter via hardwood front door with hardwood obscure panel windows to side into:
Room details
- Entrance Hall
- Walnut wooden flooring. Phone point. Stairs to first floor. Radiator. Doors to:
- Cloakroom
- Suite comprising low level w.c. And wall mounted wash basin. Walnut flooring. Extractor fan.
- Lounge
- 21' 5" x 12' 4" (6.53m x 3.76m) A dual aspect room with two upvc double glazed windows to front aspect, two upvc full panel windows to rear aspect and upvc double glazed door to rear garden. Two radiators. TV/FM point. Gas feature fire set in feature surround. Coving to ceiling.
- Dining Room
- 12' x 10' 11" (3.66m x 3.33m) Two upvc double glazed windows to front aspect. Radiator. Laminate wood flooring. Coving to ceiling.
- Kitchen
- 20' x 8' 10" (6.10m x 2.69m) A solid wood extensively fitted kitchen comprising units to base and eye level with display cabinets and solid wood work surfaces. Two built-in ovens with 5-ring gas hob and extractor hood over. Built-in microwave. Island with two sink units with mixer taps, granite work surfaces and storage under. Plumbing for washing machine. Integrated dishwasher. Space for tumble dryer and upright fridge/freezer. Further Belfast sink. Inset spotlights. Walnut wooden flooring. Upvc door to rear garden. Through to:
- Conservatory
- 13' 8" x 9' 9" (4.17m x 2.97m) A part brick and part upvc construction open into the kitchen. Walnut wooden flooring. Upvc door to rear garden.
- Landing
- Airing cupboard. Loft access. Doors to:
- Bedroom 1
- 17' 4" x 13' (5.28m x 3.96m) Two upvc double glazed windows to front aspect. Radiator. Door to:
- En-suite
- Suite comprising wash basin set in vanity unit, low level w.c. And shower cubicle with power shower. Obscure upvc double glazed window to front aspect. Tiled splashbacks. Radiator.
- Bedroom 2
- 12' 7" x 12' 1" (3.84m x 3.68m) Two upvc double glazed windows to front aspect. Radiator.
- Bedroom 3
- 11' 9" x 9' 2" (3.58m x 2.79m) Upvc double glazed window to rear aspect. Radiator.
- Bedroom 4
- 11' x 9' 2" (3.35m x 2.79m) Upvc double glazed window to rear aspect. Radiator. Fitted bedroom furniture.
- Bathroom
- Refitted to comprise pedestal wash basin, low level w.c. And large panelled bath with mixer tap and shower tiled shower cubicle. Obscure upvc double glazed window to rear aspect. Tiled flooring.
- Front Garden
- Off road parking for two cars. Small lawn area with flower and shrub borders. Path to front door and gated access. Door to garage.
- Double Garage
- Double garage with up and over doors, power and light.
- Rear Garden
- Enclosed rear garden which is laid to lawn with flower and shrub borders and gated access.

