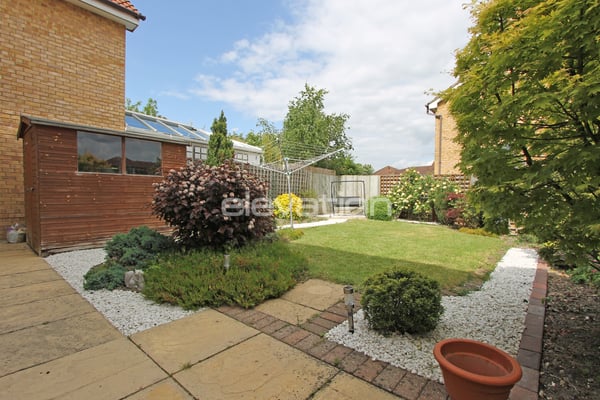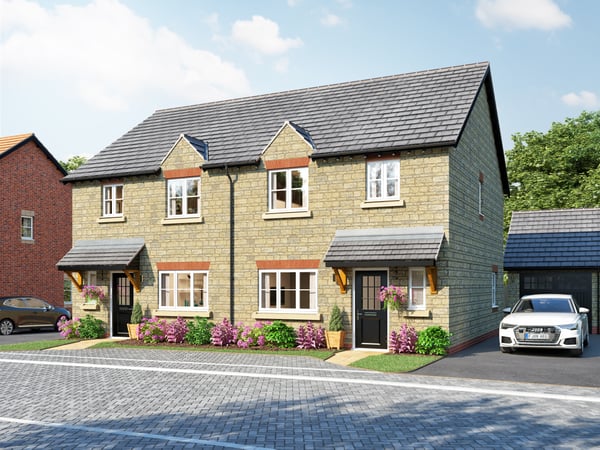
Offer Accepted
Little Dunmow, Milton Keynes, Buckinghamshire
- 3 Bedrooms
- 20 Photos
For Sale
3 Bedroom Semi-Detached House
Price
Are you looking for a peaceful quiet rural lifestyle?
look no further.
Stunning three bedroom semi detached home with a garage and parking for two cars.
On the ground floor of this property there is the gorgeous refurbed gloss kitchen, with integrated goods including a double oven, fridge freezer, Dishwasher, induction hob with splash back and extractor fan, through to the utility room there is under the counter space for washing machines/dishwasher. The entrance hall of this home has grey laminate wood flooring and a skylight allowing plenty of light to warm the home, to the right it has a downstairs newly fitted shower room, newly fitted utility room and it also has a covered passageway to the garage. The lounge is very spacious and has a separate laminate area to be the dining area with three casement windows and lovely views of the garden and countryside.
The first floor of the home there are the three bedrooms, all of generous size. The three-piece family bathroom conspires of a bath with a glass screen door, low level w/c and a basin with a vanity unit below it also has a wall mounted towel radiator.
To the rear of the property, you have a gorgeous landscaped garden with a patio area, it also allows views of the countryside fields behind. At the front of the property there is parking for two cars and access to the single garage.
In the beautiful semi-rural area of Maulden this property has views of the countryside from all angles , it has access to Maulden Village and Ampthill’s village, which has access to local amenities such as Waitrose, pub restaurants and schools.

Offer Accepted