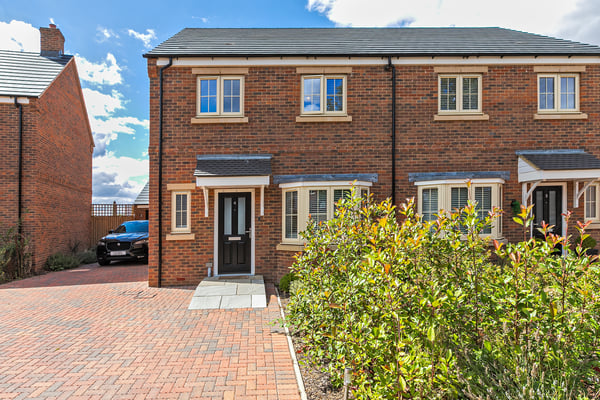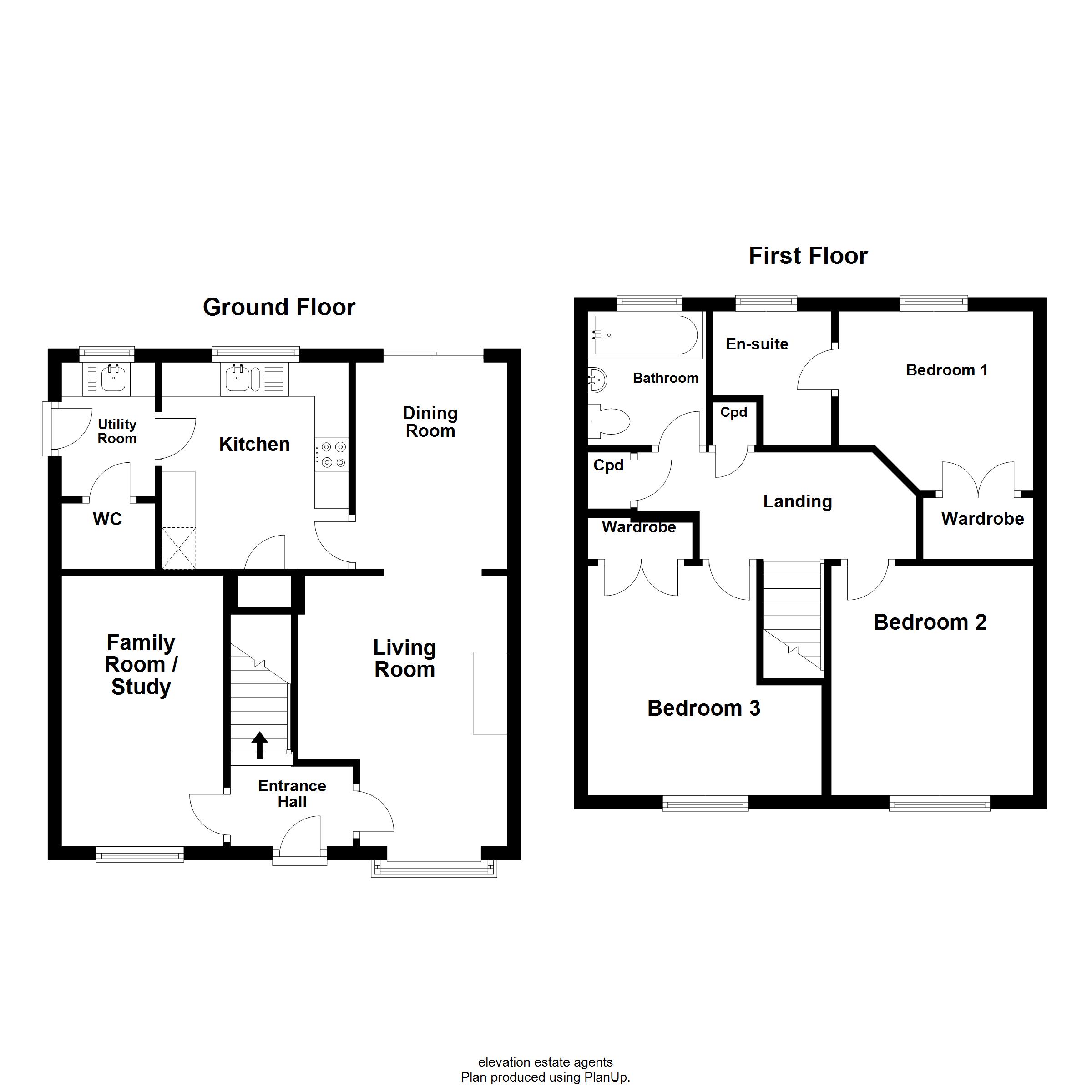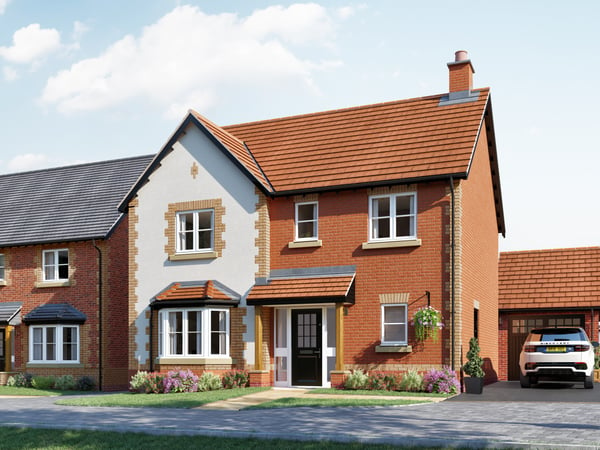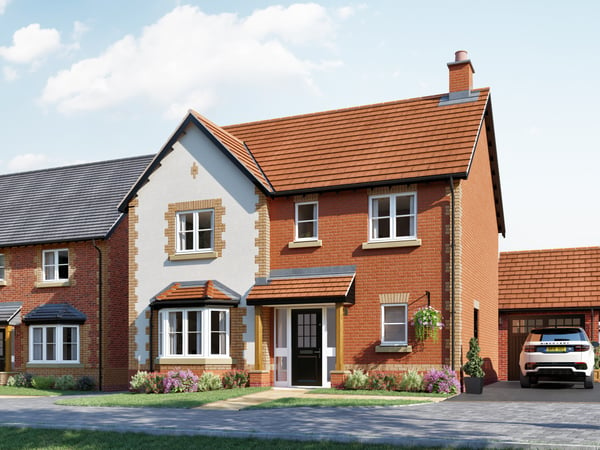
Offer Accepted
Wavendon Lodge Mews, Milton Keynes, Buckinghamshire
- 3 Bedrooms
- 42 Photos
For Sale
3 Bedroom Detached House
Offers in Excess of

*** SOLD Subject To Contract – Similar property Required ***
Gorgeous three-bedroom detached home with a driveway.
On the ground floor of this home, it has been converted to offer three spacious reception rooms. The family living room has a feature fireplace whilst the dining room has sliding French doors to the garden allowing lots of natural light to flow. The stylish kitchen has integrated goods to include; an oven with a gas hob and overhead extractor fan as well as space for freestanding appliances. There is also a utility room space with garden access and a cloakroom.
The first floor of the home has three double bedrooms. Bedroom two have fitted wardrobes and the master has the luxury of both fitted wardrobes and a refurbed ensuite. Finally the chic family bathroom comprises of; a bath with a glass screen door with an overhead shower, a vanity basin and w/c.
To the rear of the home is the beautifully presented garden with mature plants and a stoned area for a seating area. The front of the home has an outdoor space and a driveway for one car.
Monkston, Milton Keynes it’s a perfect family home. Fall in love with this very homely, large kitchen/dinner and very spacious living room with access to the patio with lovely, private garden. Schools catchment to outstanding primary and secondary school. Surrounded by parks, and within walking distance to local pub The Swan Inn. 12 minutes from Milton Keynes train station and 30 minutes from London Euston train station via Virgin line.

Offer Accepted

Offer Accepted