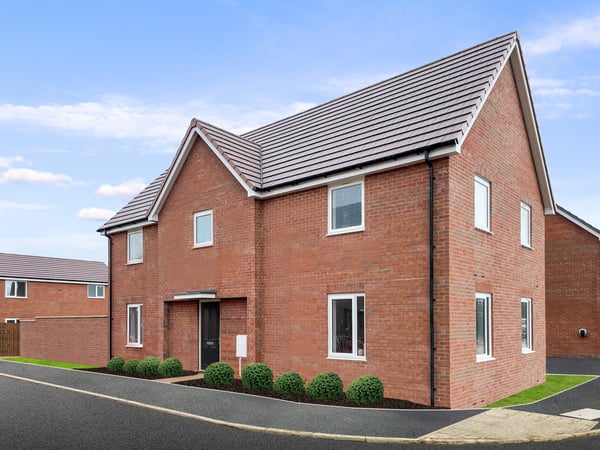
Offer Accepted
For Sale
4 Bedroom Terraced House
Price
** FOUR BEDROOM SHARED OWNERSHIP*** £5,000 premium***
A rare opportunity has come up to own this extremely well presented four bedroom shared ownership family home in Oxley Park. This beautiful terraced property offers good size living accommodation and four bedrooms set over three floors. On the ground floor is a Dining room, Cloakroom and the Kitchen/Diner with French doors leading onto the pretty rear garden. There is a Living room and the Master Bedroom with en-suite on the second floor, followed by three further bedrooms and the family bathroom on the top floor. Outside the property has a low maintenance rear garden with patio and decked seating areas, plus a garage and driveway.
Oxley Park offers local amenities, a junior school, and is in a good senior school catchment area with Shenley Brook End School and The Hazeley Academy nearby. Easy access to main road, rail and bus links with Central Milton Keynes and Westcroft shopping centre a short distance away. Viewing is highly recommended on this stunning property to appreciate size, location and condition.
Entrance Hall
Double glazed window. Storage cupboard and wall mounted radiator.
Stairs rising to first floor.
Dining Room 9′ 8″ x 9′ 8″ ( 2.95m x 2.95m )
Double glazed window. Wall mounted radiator.
Cloakroom
Suite housing low level WC and wash hand basin. Wall mounted radiator.
Kitchen/diner 15′ 2″ x 12′ 6″ ( 4.62m x 3.81m )
Double glazed window with double glazed french doors opening out onto rear garden. Fitted kitchen with a mix of wall and base level units, work surfaces incorporating a stainless a ceramic sink unit. Electric oven and gas hob with over hood. Space for washing machine, dishwasher and fridge freezer. Wall mounted radiator and under stair storage cupboard.
First Floor
Landing
Stairs rising from ground floor and to second floor.
Living Room 15′ 2″ x 12′ 4″ ( 4.62m x 3.76m )
Two double glazed windows. Two wall mounted radiators.
Bedroom One 12′ x 9′ 8″ ( 3.66m x 2.95m )
Double glazed window. Built in wardrobe. Wall mounted radiator.
En Suite
Double glazed window. Part tiled suite housing low level WC and wash hand basin, shower cubicle. Extractor fan and wall mounted radiator.
Second Floor
Landing
Stairs rising from first floor. Airing cupboard.
Bedroom Two 8′ 2″ x 10′ ( 2.49m x 3.05m )
Double glazed window. Built in wardrobes and wall mounted radiator.
Bedroom Three 12′ 7″ x 8′ 3″ ( 3.84m x 2.51m )
Double glazed window. built in wardrobes and wall mounted radiator.
Bedroom Four 6′ 7″ x 9′ ( 2.01m x 2.74m )
Double glazed window. Wall mounted radiator.
Bathroom
Double glazed window. Suite comprises of low level WC and wash hand basin, curved bath with mixer taps and power shower over. Wall mounted radiator.
Outside
Front Garden
Hedged front garden.
Rear Garden
Patio and decked rear garden. Surround wooden fencing.
Garage
Integrated to the rear of property with parking.
Parking
Parking to rear of property.
Agency Notes
125 years leasehold with 108 years remaining.
40% share with Guinness Partnership.
£560pcm Ground rent and Service charge.
£5,000 Premium
All details advised by vendor.