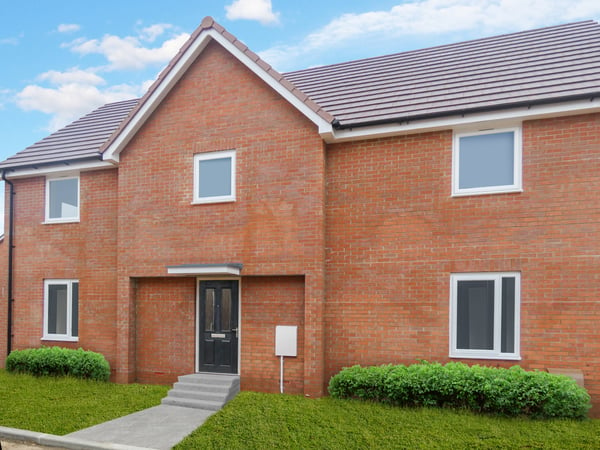
Offer Accepted
For Sale
4 Bedroom Town House
Shared Ownership
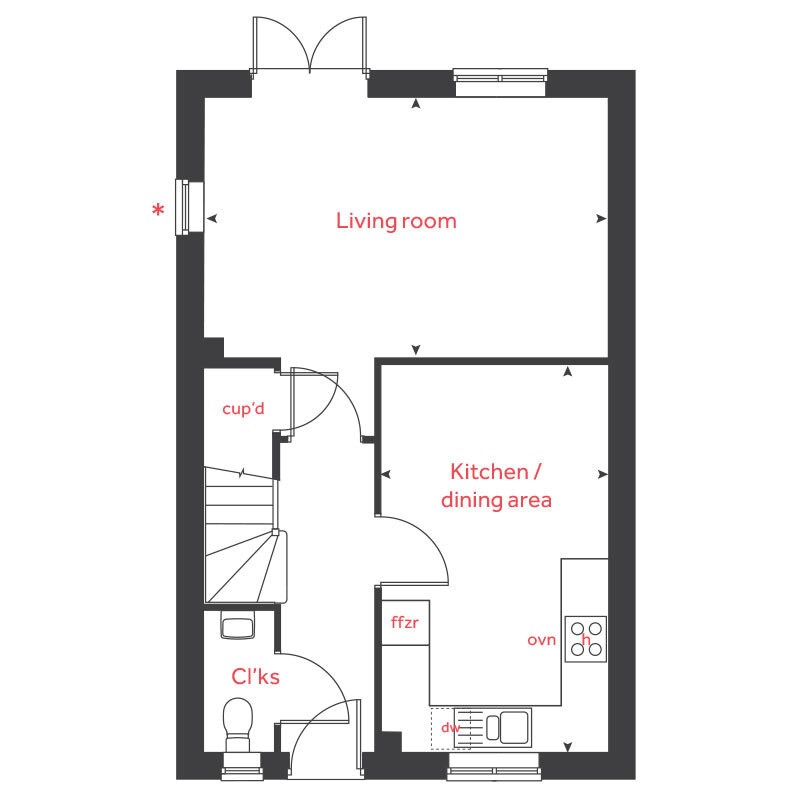
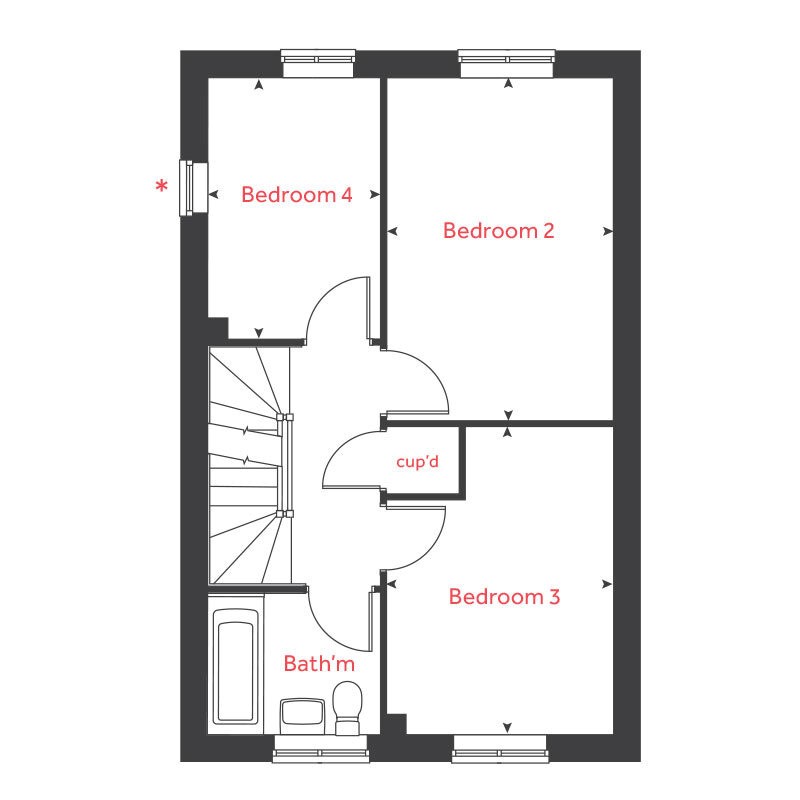
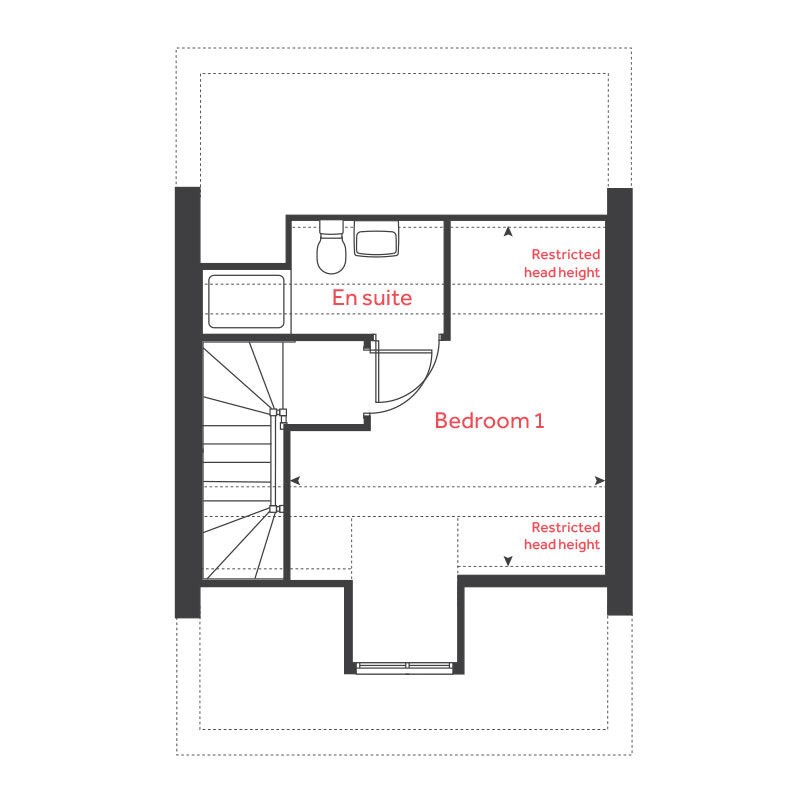
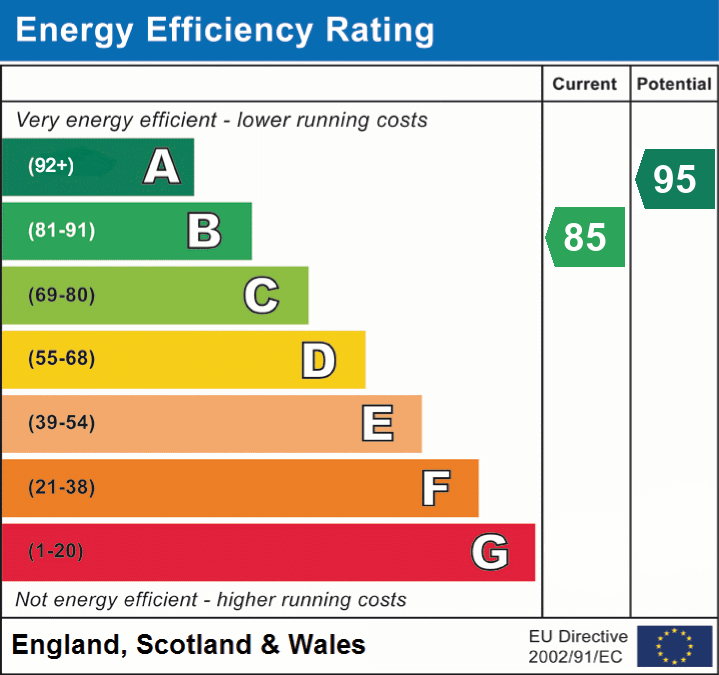
**4 BEDROOM SEMI-DETACHED 2.5 STOREY PROPERTY WITH ALLOCATED PARKING – SHARED OWNERSHIP – 50% SHARE FOR £220,000 – FULL MARKET VALUE £440,000** **MONTHLY RENT IS £569.91**
Compass Elevation are pleased to offer for sale this modern 4 bedroom semi-detached with allocated parking. This delightful property has been well looked after by the original owners and presents a fantastic opportunity to own a 50% shared ownership – an affordable and accessible path to home ownership.
In terms of accommodation the well-designed layout of this property optimizes the use of space and creates a comfortable and functional environment for contemporary living over 3 floors.
The highlight is a stylish kitchen/dining room fully complete with modern appliances. The spacious lounge to the rear is perfect for relaxation and entertaining. On the first floor are two very good sized double bedrooms both offering a warm and inviting atmosphere, a single bedroom perfect for usage as a study/home office and a well-equipped family bathroom. The top floor offers an imposing Master Bedroom suite with plentiful space for wardrobes and general storage in addition to the benefit of a en-suite shower facility.
Externally to the rear is a low maintenance garden predominantly laid to lawn with patio area and gated side access. There are 3 allocated parking spaces situated to the front of the property and plentiful visitor parking close by.
This shared ownership opportunity allows you to take a step onto the property ladder with ease, providing an affordable way to own your own home. With its convenient location and well-designed living space, this property offers a delightful experience for first-time buyers and those looking for an affordable home ownership solution.
ACCOMMODATION:
Ground Floor: W/C: 5′ 8 X 2′ 9
Kitchen/dining room: 15′ 7 x 9′ 1
Lounge: 16′ 3 x 14′ 1
First Floor:
Bedroom 2: 13′ 8 x 9′ 0
Bedroom 3: 12′ 4 x 9′ 0
Bedroom 4: 10′ 4 x 6′ 10
Bathroom: 6′ 11 x 6′ 10
Second Floor:
Master Bedroom: 14′ 4 (Max) x 12′ 7 (Max)
En-Suite: 9′ 1 x 4′ 5
LOCATION:
Biddenham lies in a loop of the River Great Ouse, before it reaches Bedford some 2 miles away. It has a church, three schools, a War Memorial, a private hospital, and a village pub. A village hall and a secondary pavilion with grounds are used for sports and other village activities. Bedford mainline railway station is within walking distance and has services to St. Pancras International.
DISCLAIMER:
Compass Elevation for themselves and for the vendors of the property, whose agents they are given notice that: (a) these particulars are produced in good faith, but are set out as a general guide only and do not constitute any part of a contract; (b) no person in the employment of Compass Elevation has any authority to make or give any representation or warranty whatsoever in relation to the property. These details are presented Subject to Contract and Without Prejudice as of MARCH 2024.