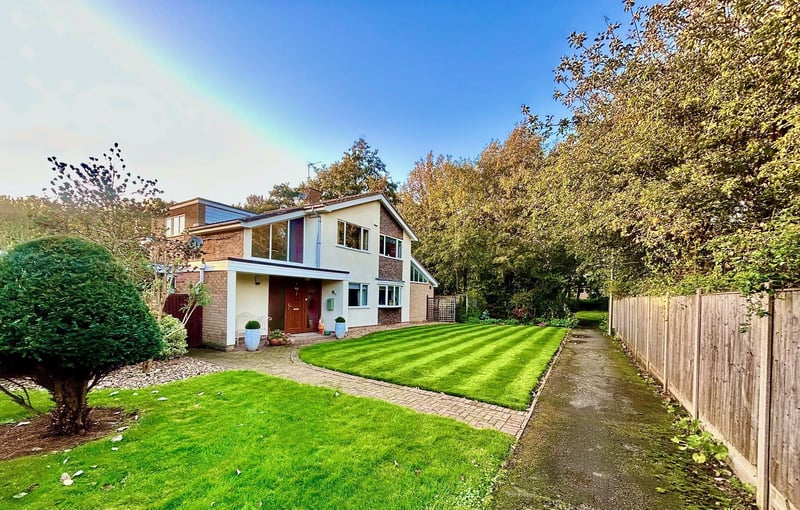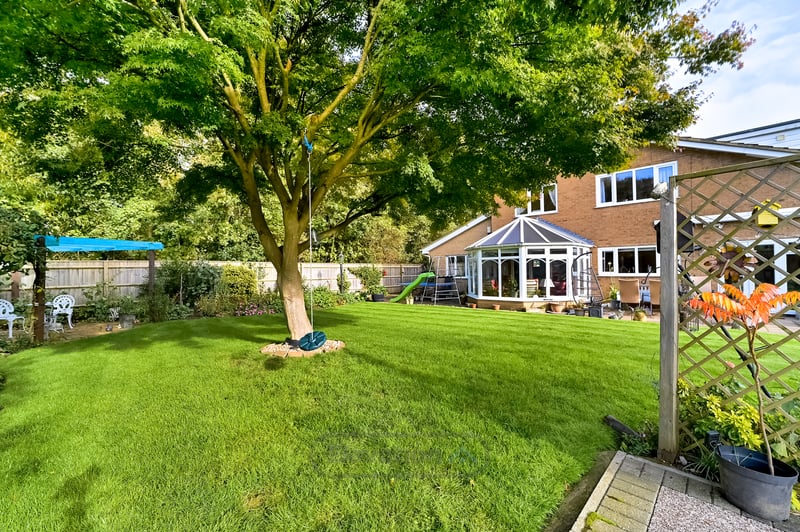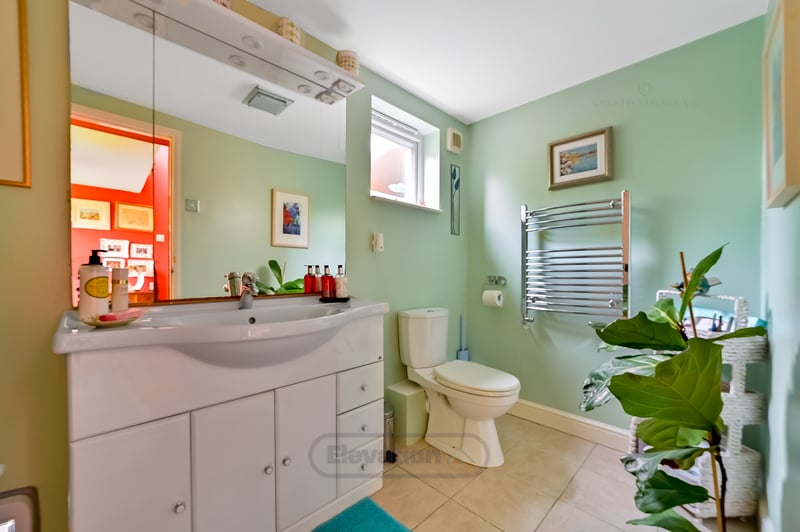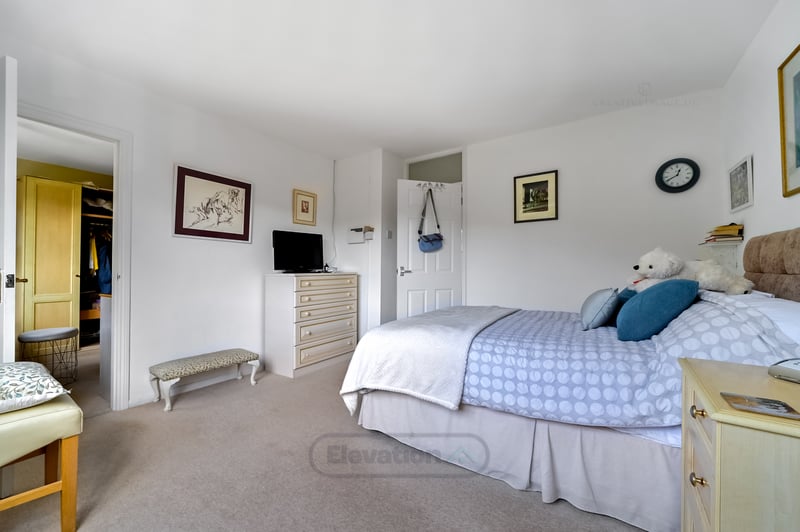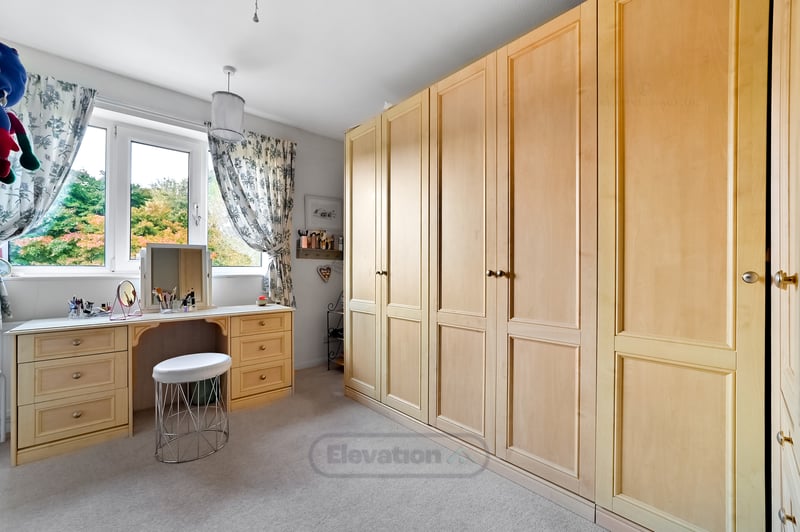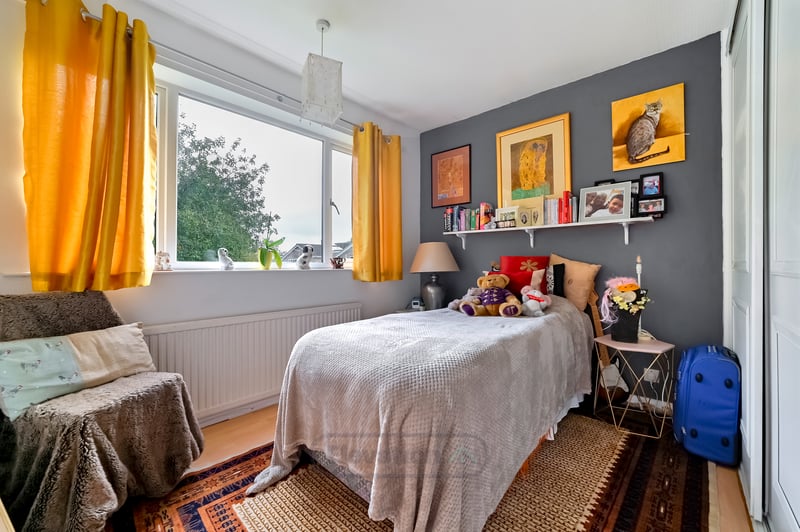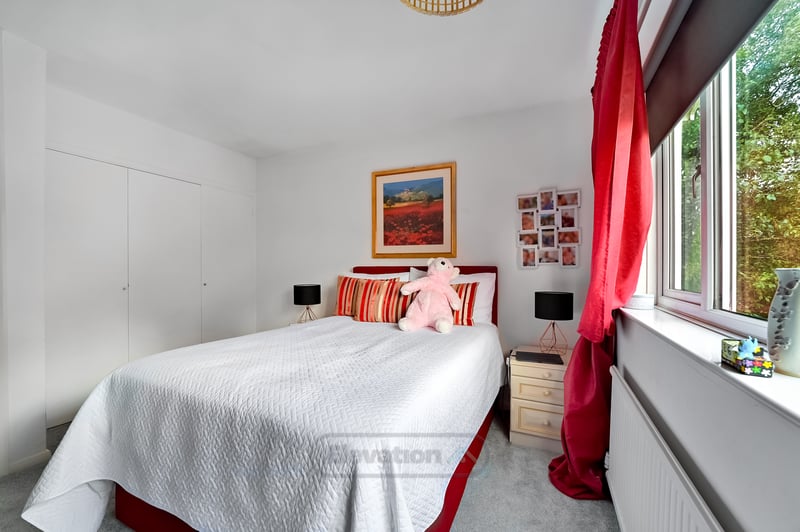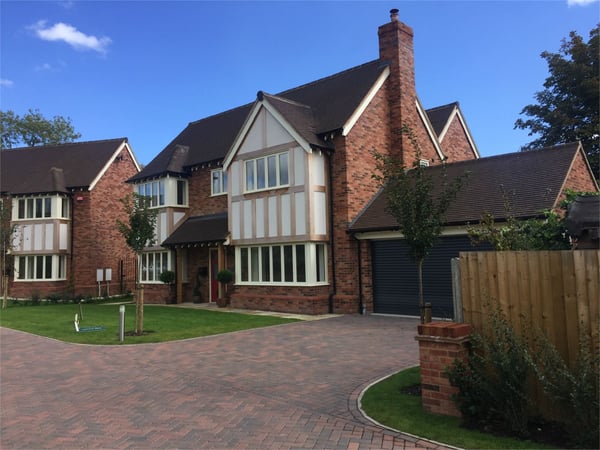
For Sale
4 Bedroom Detached House
Foxton, Milton Keynes, Buckinghamshire
Price
£775,000
- Share via
- Copy to clipboard
Book a Viewing
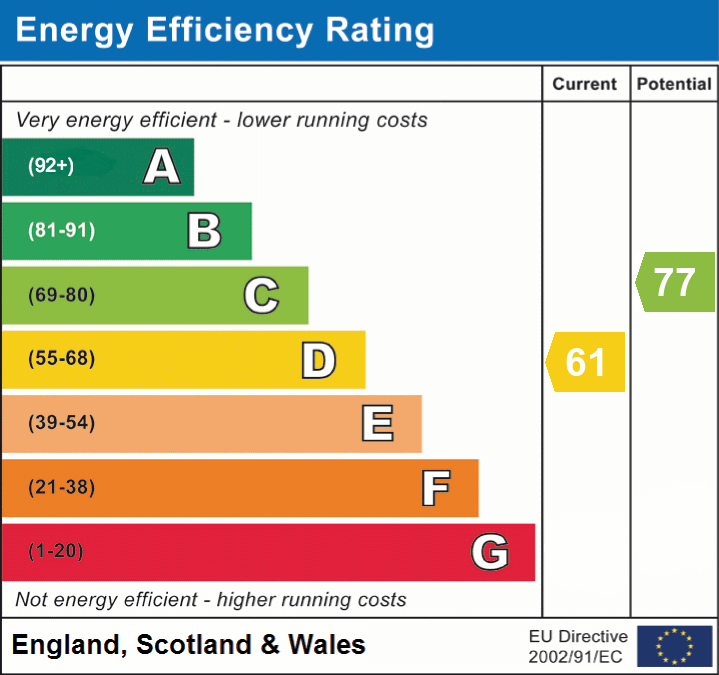
Property overview
- Two garages
- Parking for 10 cars
- Located next to linear parks
- Large family home
- Stunning Gardens
- Over 2000 Square feet
- Desirable and Highly Sought-After Location
- Studio and utility room
Property description
This is a large family home not just about aesthetics; it’s about a lifestyle. With spacious living areas, comfortable bedrooms, and a beautifully landscaped garden, it offers an idyllic backdrop for your family’s cherished moments. The neighborhood of Woughton Park is known for its tranquility and convenience, with excellent schools, parks, and local amenities within easy reach.
The property’s location in Milton Keynes MK6 offers an ideal balance of suburban serenity and urban convenience. Whether you’re looking for top-notch shopping, dining, or outdoor recreation, this location has it all. Plus, with excellent transport links, including easy access to major roadways and public transportation, you’ll find it a breeze to explore all that Milton Keynes and the surrounding areas have to offer.
Don’t miss the opportunity to make 6 Foxton your own. Contact us today to schedule a viewing and start your journey toward luxurious living in Woughton Park, Milton Keynes
Entrance Hall
Original parquet flooring. Wooden open tread stairs with glass balustrade to first floor accommodation. Double radiator. Feature wood panelling on walls.
Cloakroom
Sealed unit double glazed window to side. Fitted with a white suite comprising low level WC, hand wash basin with storage cupboards below. Chrome towel radiator. Ceramic tiled floor. Fitted unit with large mirror with built in lights / room for shower.
Lounge
Two sealed unit double glazed windows to front, one bay. Two single radiators. Original parquet flooring. Marble surround Adam style fireplace and coal effect gas fire.
Kitchen/Dining Room
Sealed unit double glazed bi-folding doors to Conservatory. Sealed unit double glazed window to rear. Twin sealed unit double glazed doors opening onto rear garden. Bespoke wooden white blinds. Fitted with a range of wall, base, drawer, tall and glazed units. White granite work tops and breakfast bar. Neff four ring gas hob. Neff fan assisted oven. Double bowl stainless steel sink unit with mixer taps over. Double radiator. Part wood block flooring.
Conservatory
Sealed unit double glazed windows. Sealed unit double glazed venting windows. Two sealed unit double glazed doors opening onto rear garden. Vaulted ceiling.
Study
Sealed unit double glazed window to rear. Single radiator.
Studio
Two sealed unit double glazed Velux skylight windows. Sealed unit double glazed bi-folding doors to side. Feature sealed unit double glazed window. Feature vaulted ceiling. Ample or more than average Power Points. Butler sunk. Wooden bi-fold doors. Separate boiler and heating system.
Utility Room
Ceramic tiled floor. Plumbing for washing machine.
Side Lobby
Ceramic tiled floor. Sliding sealed unit double glazed patio door and sealed unit double glazed patio window to covered passageway.
First Floor Accommodation
Landing
Access to loft space. One wall wood panelled. Feature sealed unit double glazed window to front.
Bedroom One
Sealed unit double glazed window to rear. Single radiator.
En Suite
Fitted with a white suite comprising low level WC, pedestal hand wash basin, tiled walk-in shower cubicle with wall mounted shower mixer and glazed screen. Ceramic tiled walls. Ceramic tiled floor. Heated towel rail.
Bedroom Two
Sealed unit double glazed window to front. Single radiator. Fitted bi-folding door wardrobe cupboards.
Bedroom Three
Sealed unit double glazed window to front. Single radiator. Sliding door wardrobe cupboards.
Bedroom Four
Sealed unit double glazed window to rear. Single radiator.
Bathroom
Sealed unit double glazed window to side. Fitted with a white suite comprising low level WC, wall mounted hand wash basin with mixer tap and pop up waste, tiled panelled bath, hand held shower and wall mounted power shower mixer. Chrome towel radiator. Recess ceiling lights. Ceramic tiled floor. Part ceramic tiled walls. Door to airing cupboard with lagged copper cylinder tank. Heated towel rail.
Outside Front
Front garden laid to lawn. Block paved pathway leading to block paved covered storm porch. Gated access to side of property to rear, rear gardens and parking. Access through drive-through double garage to resin hard standing for numerous vehicles. Access to Single Garage.
Drive-Through Double Garage
Electric up and over door.
Single Garage
Electric roller door. Window. Personal door to side passageway.
Rear Garden
Superb south facing rear garden. Laid to lawn. Comprehensively stocked flower, shrub beds and borders. Paved patio area

