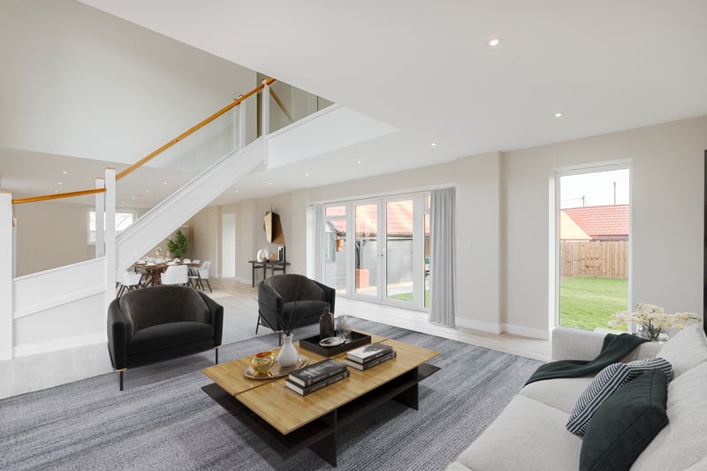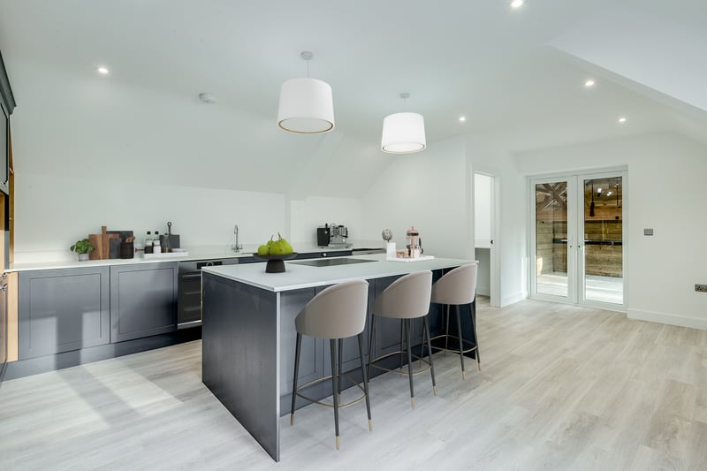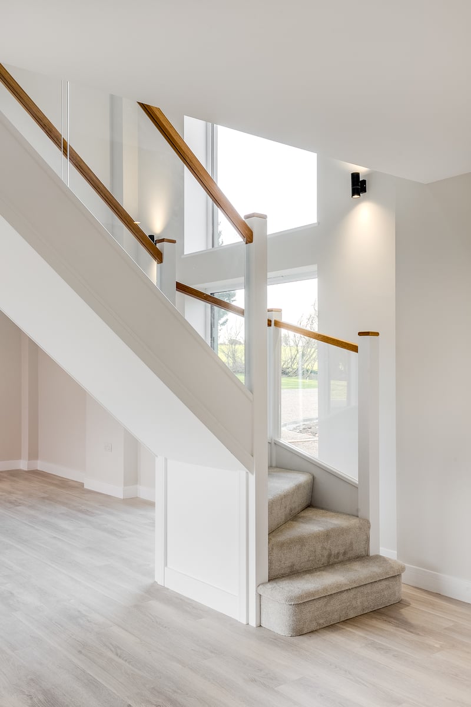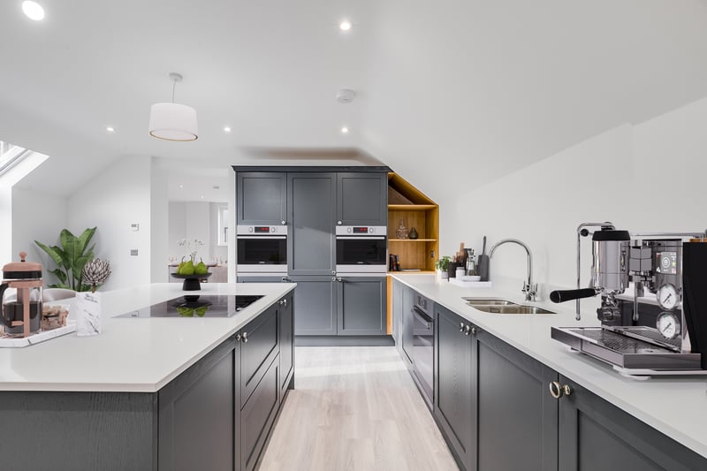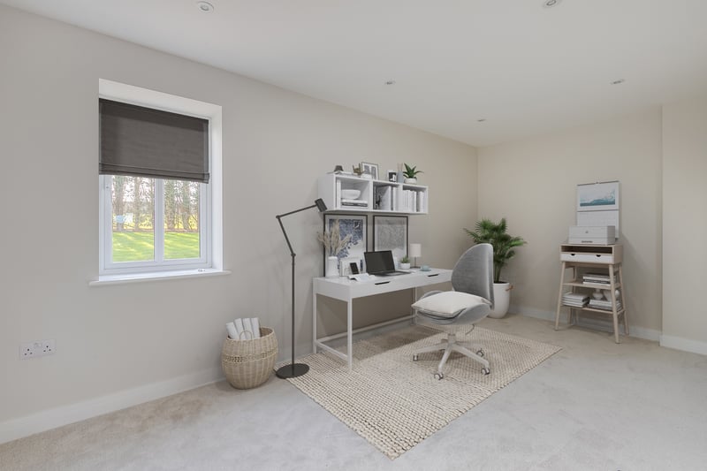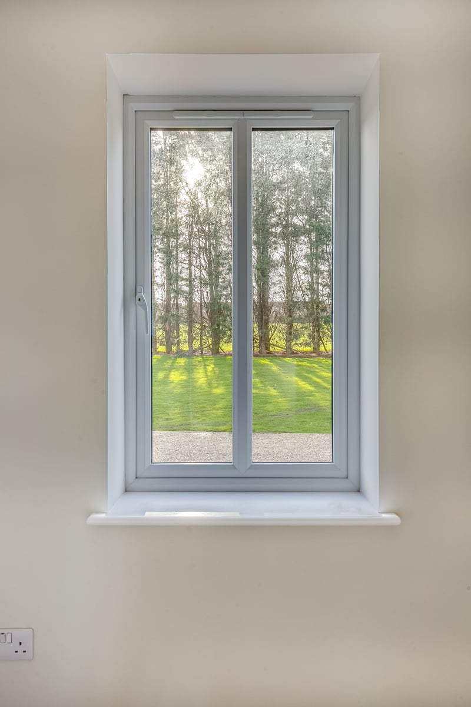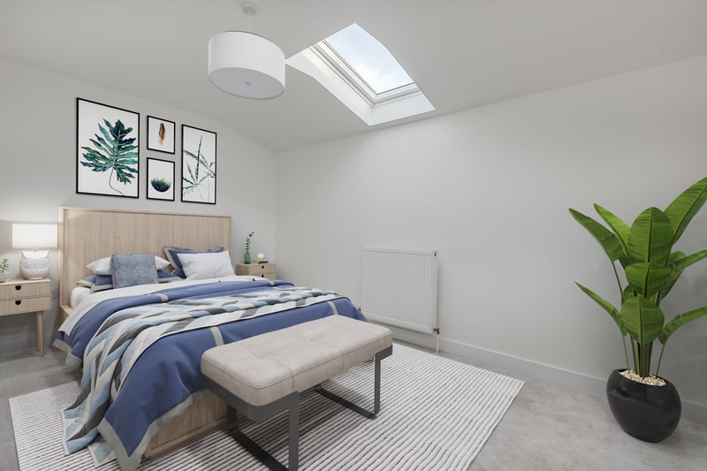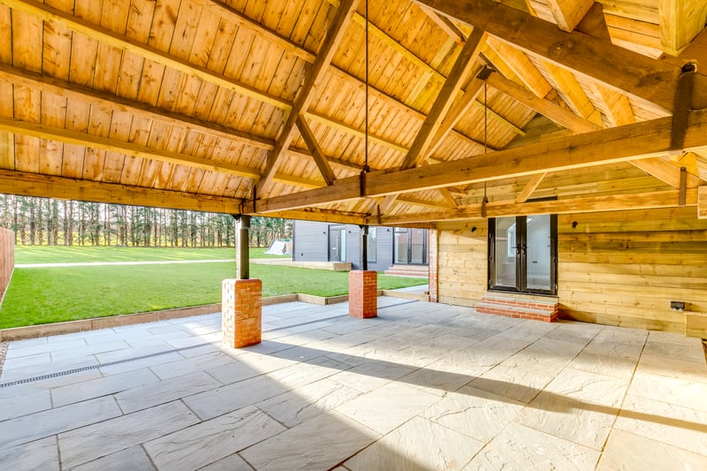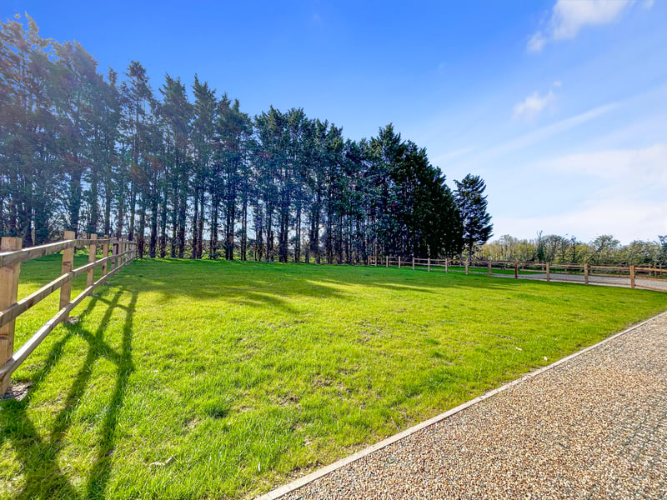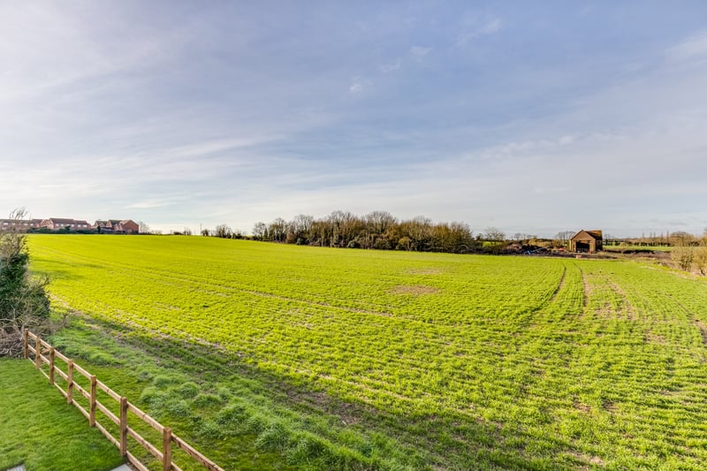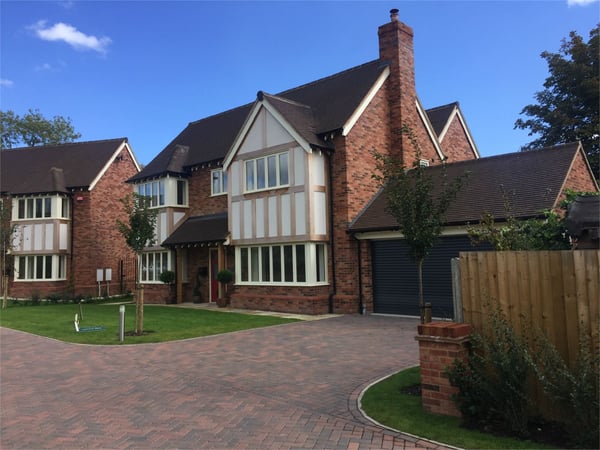
For Sale
4 Bedroom Barn Conversion
Old Harrowden Road, Bedfordshire
Price
£850,000
- Share via
- Copy to clipboard
Book a Viewing
Property overview
- RECENTLY COMPLETED BARN CONVERSION
- QUIET NON-ESTATE LOCATION
- HIGH QUALITY SPECIFICATION THROUGHOUT
- TRADITIONAL FEATURES RETAINED
- FITTED KITCHEN WITH RANGE OF INTEGRATED APPLIANCES (Capel)
- AIR SOURCED HEATING & UNDER FLOOR HEATING (to ground floor)
- ALLOCATED PRIVATE PARKING
- GENEROUS GARDENS WITH OPEN VIEWS
- COVERED PATIO AREAS PERFECT FOR ENTERTAINING (Plots 2 & 3 only)
- 10 YEAR BUILDERS WARRANTY
Property description
** PART EXCHANGE CONSIDERED ** STUNNING HIGH SPECIFICATION BARN CONVERSIONS ** NOW READY FOR OCCUPATION **
Compass Elevation are delighted to offer this unique opportunity to purchase an exceptionally high-quality barn conversion recently completed by local builders LS Estates. Located at the end of a quiet countryside lane, this select development of just 4 properties offers spacious, well-planned accommodation with each barn individually designed for modern living encompassing the latest bespoke exterior and interior finishes whilst also retaining some beautiful traditional features.
Plot 2 is a stunning 4 bedroom linked detached property and affords a generous accommodation over 2 storeys. Thoughtfully designed to make excellent use of available space, accommodation is as follows:
A welcoming entrance hall providing access to a home office/study and well-quipped cloakroom before opening into an imposing living/family/dining room which really is the centrepiece of this property. The spacious dining area leads through to an impressive contemporary kitchen/breakfast room complete with fitted kitchen including an island, stone worktops, wine cooler, sunken sink with mixer tap and a range of integrated Capel appliances including 70/30 fridge/freezer, dishwasher, electric single oven, combi microwave oven and grill, downdraft extractor hob and warming drawer.
A separate utility room provides ample countertop space and provision for installation of a washing machine and tumble dryer as required. A pair of double doors leads out onto a covered patio area which is perfect for entertaining and access to the rear garden.
A delightful feature staircase with oak handrails and glazed balustrade leads up from the living area past a full height feature window to a light and airy landing which in turn affords access to Bedrooms 2, 3 and 4 which are all doubles and a family bathroom complete with modern Porcelanosa sanitaryware. A spacious Mater Bedroom has built-in mirrored sliding wardrobes and also benefits from an en-suite shower facility.
Further benefits to this superb home include top of the range LVT planked flooring to living/family/dining room, study and kitchen, heated towel rails and Porcelanosa ceramic floor & wall tiling to bathroom, shower room/en-suites and deep pile carpeting to all bedrooms, underfloor heating to ground floor (via air source heat pump) with gas fired radiators to first floor, bespoke doors and windows, high ceilings, feature LED lighting (to ground floor), multiple media points/sockets, original exposed beams and a 10 year builder’s warranty.
Externally Plot 2 is approached via a shared gravel driveway leading to allocated parking (3 spaces) with a low maintenance rear garden including turfing and a slabbed pathway. Plot 2 also offers an additional parcel of land extending from the principal garden and enclosed with post and rail fencing to one side with established conifer trees marking the top boundary.
LOCATION:
College Farm Barns are situated on Old Harrowden Lane in the small rural hamlet of Harrowden which is just three miles from the market town of Bedford. It is conveniently situated for access to the A421 (Oxford/Cambridge Expressway) linking the A1 to the M1. Bedford’s mainline railway station is nine minutes’ drive and offers fast and frequent services to London St. Pancras International (approximately 40 minutes).
Local shops, amenities and a primary school are available in the adjacent village of New Cardington just three minutes’ drive away.
DISCLAIMER:
Compass Elevation for themselves and for the vendors of the property, whose agents they are given notice that: (a) these particulars are produced in good faith, but are set out as a general guide only and do not constitute any part of a contract; (b) no person in the employment of Compass Elevation has any authority to make or give any representation or warranty whatsoever in relation to the property.
Please note that all photos shown are either from similar house types and have been virtually dressed to include furniture (furniture is not included).
The vendors reserve the right to amend specification without prior notice. These details are presented Subject to Contract and Without Prejudice as of FEBRUARY 2023.





