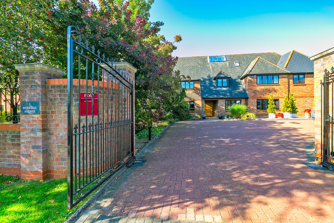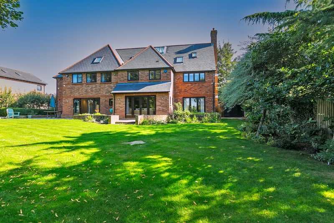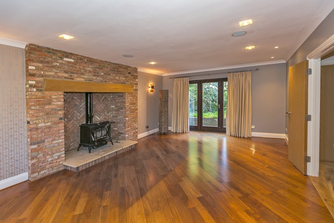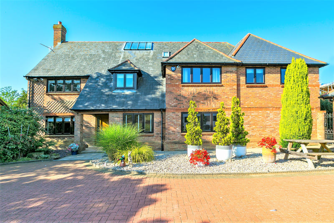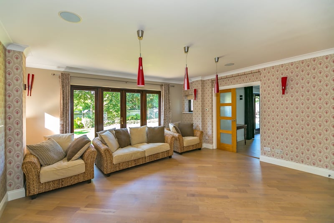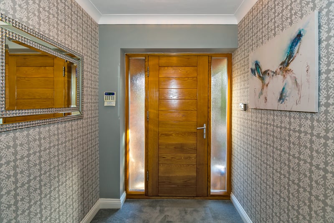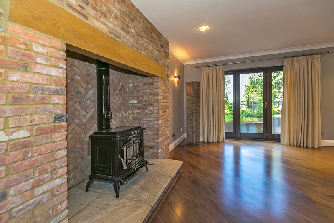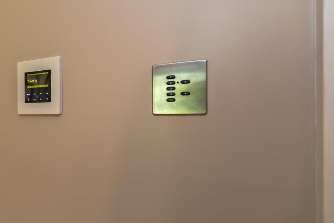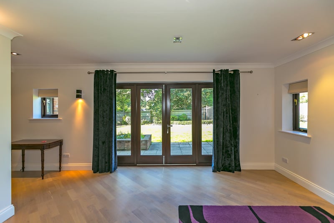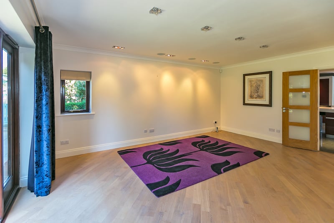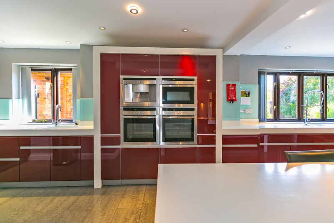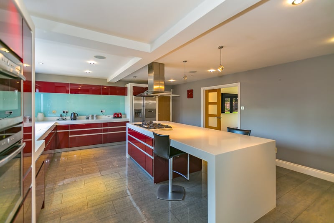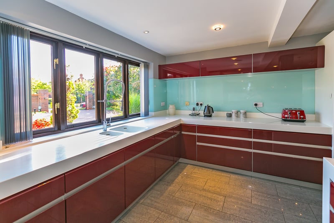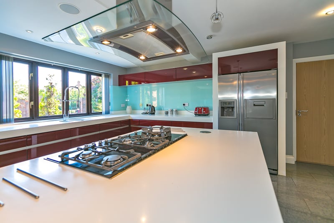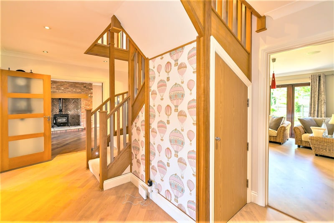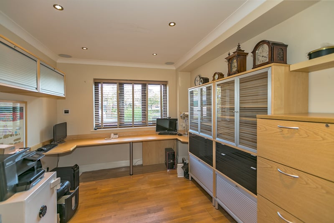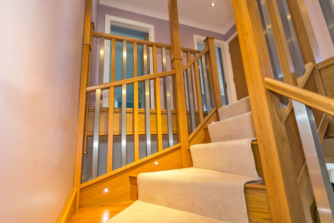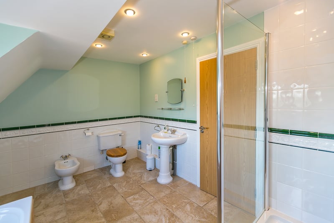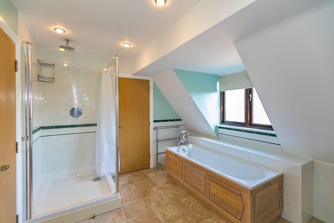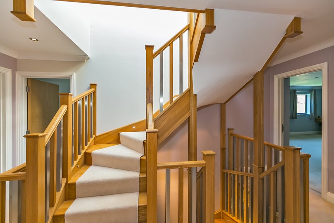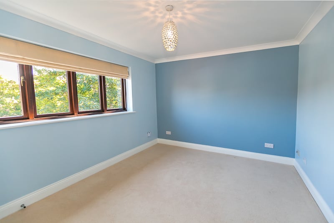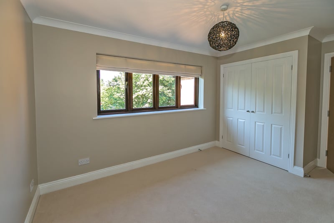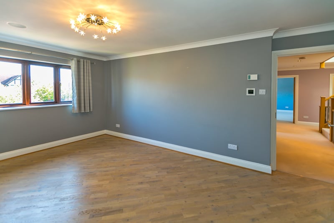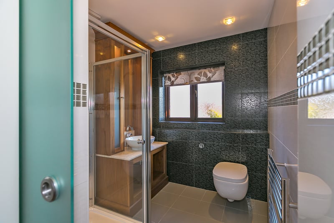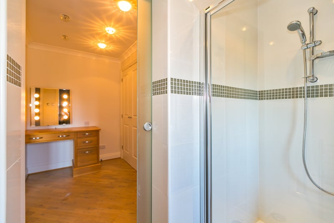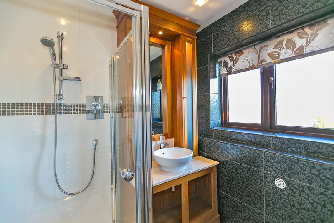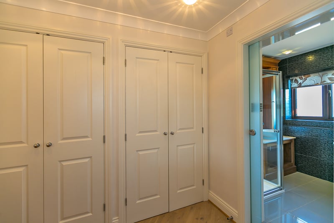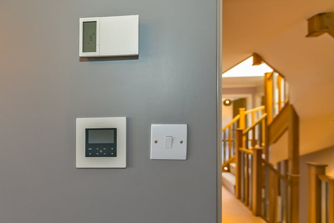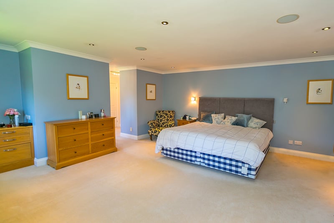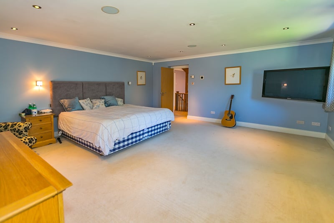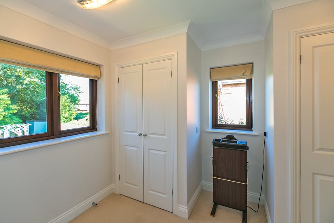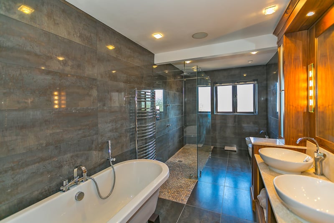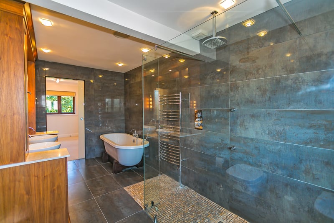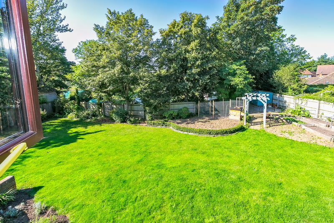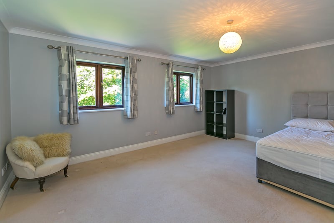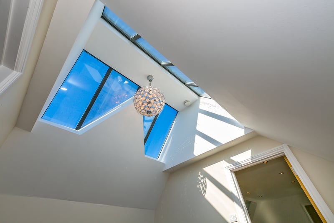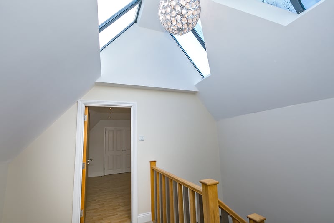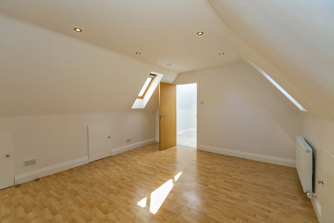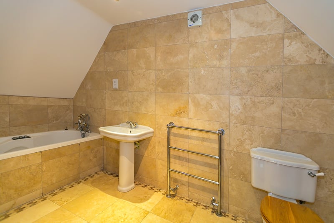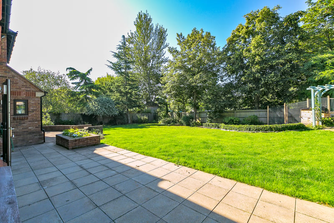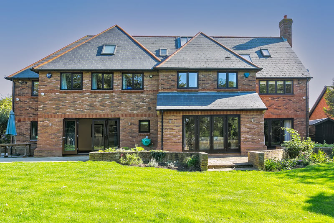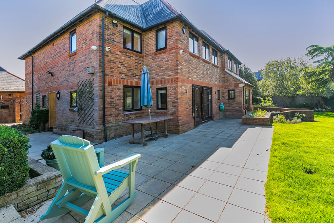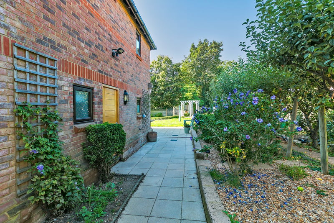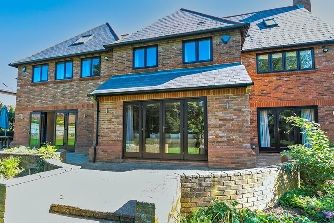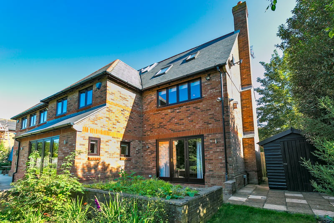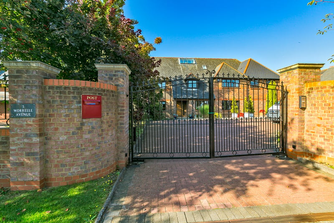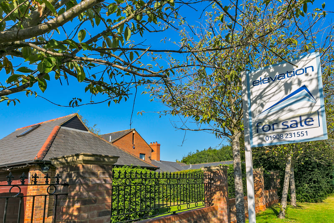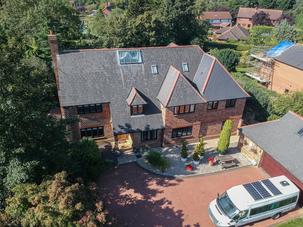For Sale
7 Bedroom Detached House
Worrelle Avenue, Milton Keynes, Buckinghamshire
Price
£1,500,000
- Share via
- Copy to clipboard
Book a Viewing
Property overview
- 7 Double Bedrooms
- Triple Garage
- 4 Bathrooms
- Gated Driveway for multiple vehicles
- 0.352 of an acre plot
- Rako Lighting system
- Underfloor heating to ground and first floor
- Outstanding School Catchment
- 4 Reception rooms
- Over 4000 square foot
- Two cloakrooms
Property description
LOCATION, LOCATION, LOCATION….A very charming and well-proportioned self-build property with a wonderful plot. Situated within one of Milton Keynes Premier areas a spacious family home that has been extended to provide versatile living space over 3 floors with a square footage of 4,036.
The front of the house is bounded by a brick wall with railings and approached by electric gates with remote automation and intercom. There is a driveway for multiple cars and triple garage. To the rear is an enclosed garden with a patio which sweeps across the back and to the side where it meets the patio doors of the family room. It is mainly laid to lawn and offers a good level of privacy with mature trees with plenty of space to play and entertain. One of the most notable points about the house is the short walk to the village part of the development offering a very popular public house ‘The Swan’, the pavilion and the village green.
A short commute to the M1 with easy access to London, Worrell Avenue is a superb, detached family house providing seven bedrooms, three with en suite, four versatile reception rooms and a well-appointed kitchen/breakfast room.
A spacious entrance hall leads to both the kitchen/ breakfast room and the primary living areas of the ground floor with Rako lighting and underfloor heating throughout, with several access points to the rear private garden. In brief the ground floor has a study , Living room , dining room, utility room, two cloakrooms , kitchen/diner and another reception room.
From the stairs on the first floor you are met by a large landing area with access to the master suite, including double bedroom, dressing area and beautifully finished en suite. This floor is host to another double room with en suite, a further three double bedrooms and family bathroom.
The converted top floor comprises of double bedroom with en suite and a further double bedroom with walk in wardrobe.
Call Elevation to view today!!
Room details
- GROUND FLOOR
- Sitting room
- 6.23m x 4.25m (20' 5" x 13' 11")
- Dining room
- 4.83m x 4.77m (15' 10" x 15' 8")
- Family room
- 6.21m x 5.02m (20' 4" x 16' 6")
- Utility
- 4.54m x 2.4m (14' 11" x 7' 10")
- Kitchen
- 8.24m x 5.06m (27' 0" x 16' 7")
- Study
- 3.75m x 2.94m (12' 4" x 9' 8")
- FIRST FLOOR
- Master bedroom
- 6.06m x 5.36m (19' 11" x 17' 7")
- Bedroom two
- 4.12m x 3.48m (13' 6" x 11' 5")
- Bedroom four
- 4.83m x 3.67m (15' 10" x 12' 0")
- Bedroom five
- 5.29m x 3.93m (17' 4" x 12' 11")
- Bedroom six
- 4.23m x 3.10m (13' 11" x 10' 2")
- SECOND FLOOR
- Bedroom three
- 5.16m x 3.93m (16' 11" x 12' 11")
- Bedroom seven
- 5.29m x 3.93m (17' 4" x 12' 11")

