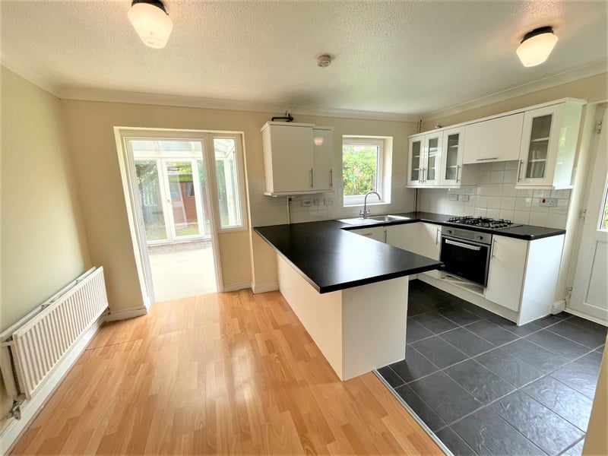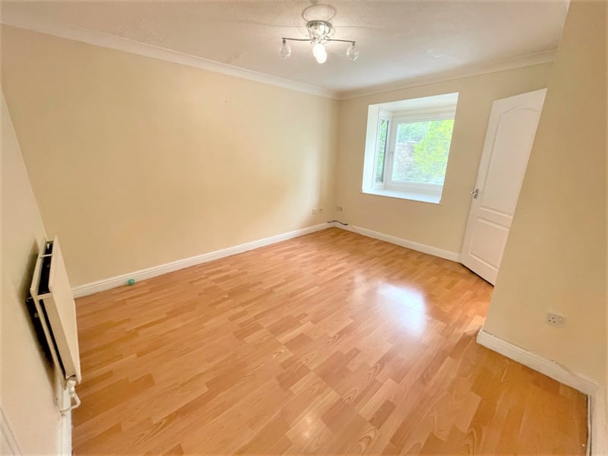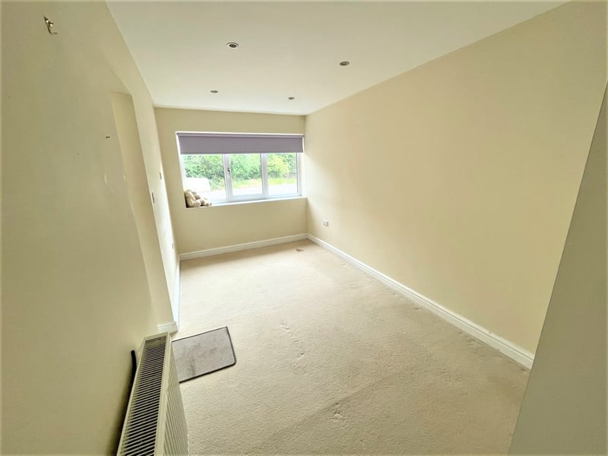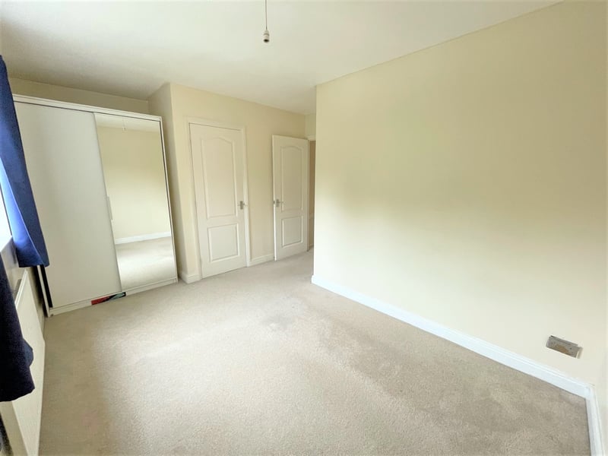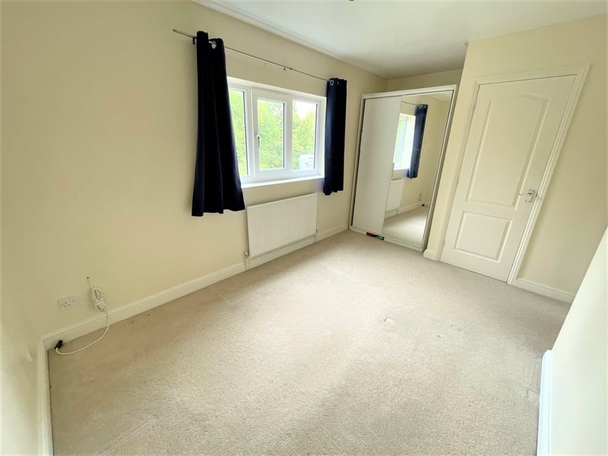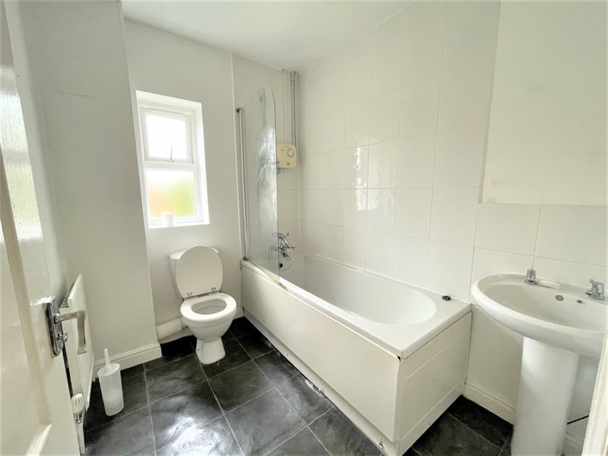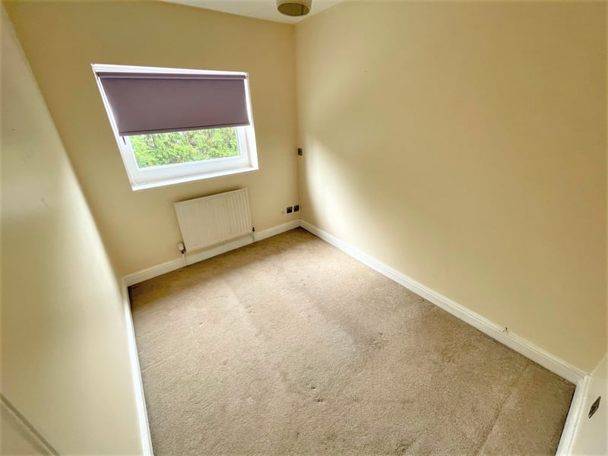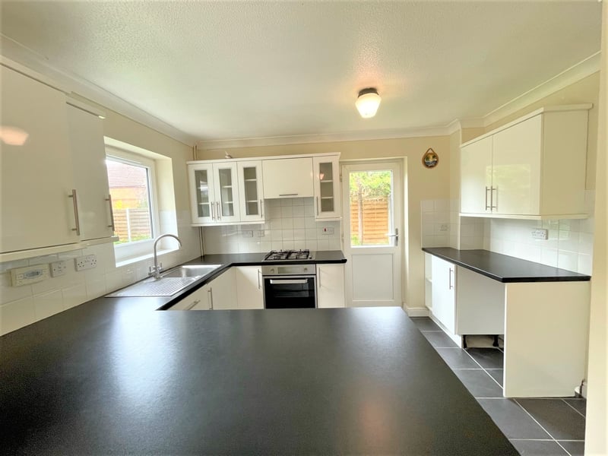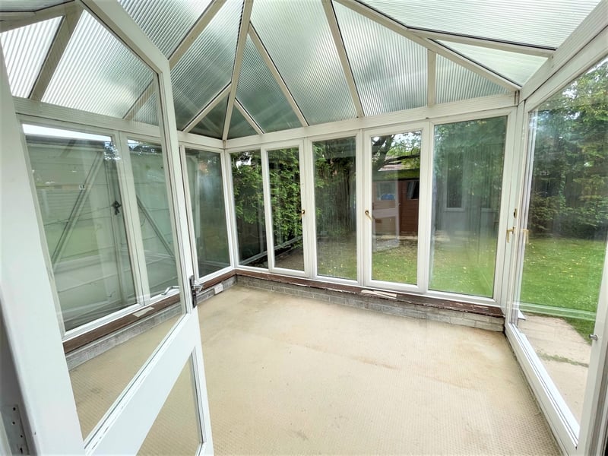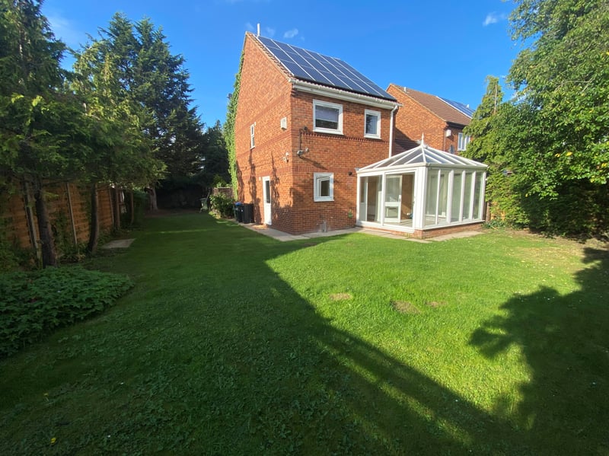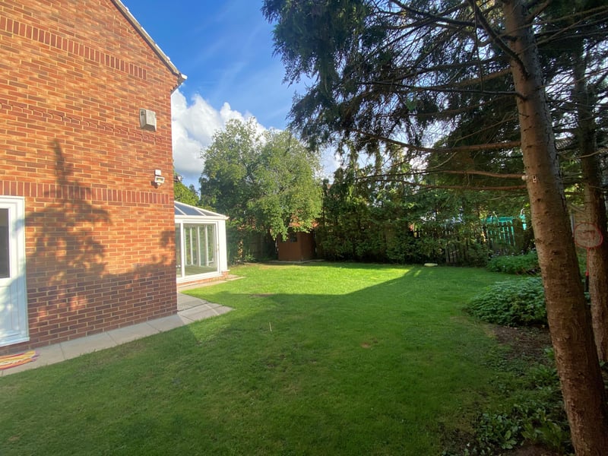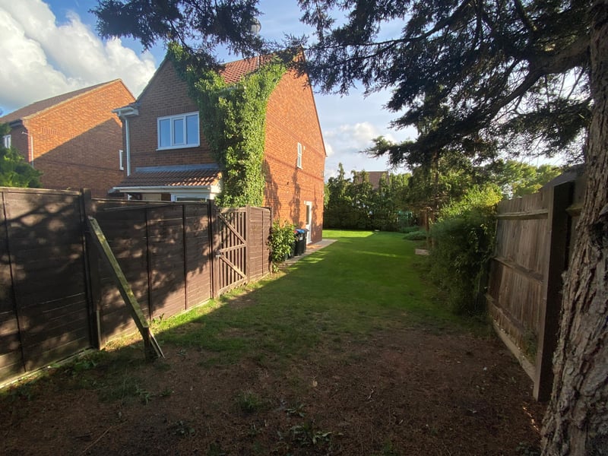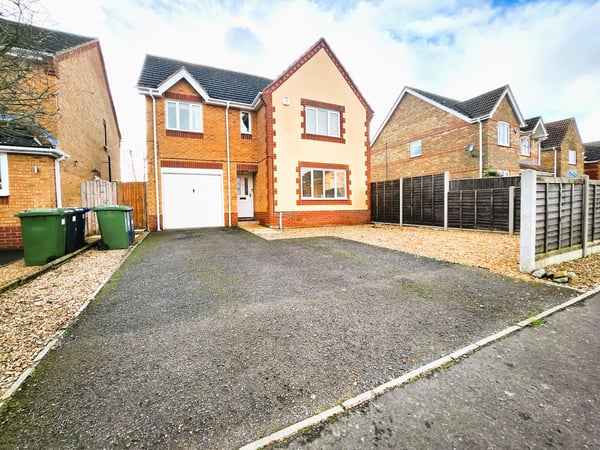Offer Accepted
For Sale
4 Bedroom Detached House
Wadesmill Lane, Milton Keynes, Buckinghamshire
Price
£400,000
- Share via
- Copy to clipboard
Book a Viewing
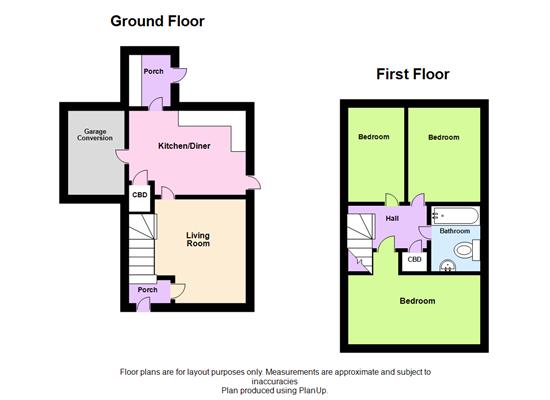
Property overview
- Three Bedroom Detached
- Conservatory & Converted Garage
- Sought After Area
- Potential To Extend
- Large Rear Garden
- Integrated Goods
- Study/bedroom four on ground floor
- Council Tax Band-C
- Potential rental value £1500- £1550
- EPC- B
Property description
Lovely three bedroom detached home with a driveway for three cars.
On the ground floor of this home is the family living room and kitchen diner with grey gloss cupboards, a breakfast bar and access to the conservatory, included in the kitchen are integrated goods; an oven, with a gas hob as well as space for freestanding appliances. The garage conversion has potential as a study or bedroom four.
The first floor comprises of three double bedrooms all of which have plenty of natural light throughout and are of good size. Finally, the family bathroom has a bath with a glass screen door and overhead shower, a pedestal basin and low-level w/c.
To the rear of the property is the large private garden which is fully landscaped. At the front of the home is the driveway for three cars.
Situated in the very sought-after area Caldecotte, it is in close proximity to a nursery, golf and rowing club. It’s a short distance to the Stadium MK food and shopping centre. It offers stunning picturesque views and perfect for family strolls and dog walks. Overall a great area to live in.
Room details
- Enter via part glazed front door into:
- Entrance Hall
- Wall mounted fuse box. Radiator. Stairs to first floor. Laminate wood flooring. Door to
- Lounge
- 12' 9" x 11' 3" (3.89m x 3.43m) Laminate wood flooring. Hardwood double glazed box bay window to front aspect. TV/FM point. Phone point. Radiator. Coving to ceiling. Glazed internal door to:
- Kitchen/Diner
- 14' 7" x 11' 5" (4.45m x 3.48m) Refitted to include sink unit with mixer tap and tiled splashback and a further range of units to base and eye level with work surfaces and breakfast bar. Built-in oven and 4-ring gas hob with extractor fan over. Integrated dishwasher. Plumbing for washing machine. Space for fridge/freezer. Wall mounted replacement boiler in housing. Ceramic tiled floor. Laminate wood flooring. Double panel area. Understairs storage cupboard. Door to stairs. Hardwood double glazed window to rear aspect. Space for table and chairs. Door to:
- Conservatory
- Upvc conservatory with full length tilt windows and sliding patio door to rear garden. Door to garage.
- Landing
- Loft access. Doors to:
- Bedroom 1
- 11' 6" x 8' 3" (3.51m x 2.51m) (excluding two recesses). Hardwood double glazed window to front aspect. Airing cupboard. Radiator.
- Bedroom 2
- 9' 8" x 7' 2" (2.95m x 2.18m) Laminate wood flooring. Radiator. Hardwood double glazed window to rear aspect.
- Bedroom 3
- 10' x 7' 2" (3.05m x 2.18m) (including recess). Laminate wood flooring. Radiator. Hardwood double glazed window to rear aspect.
- Bathroom
- Replacement suite comprising pedestal wash basin, low level w.c. and panelled bath with mixer tap and shower attachment. Tiled splashbacks. Radiator. Obscure hardwood double glazed window to side aspect.
- Front Garden
- Small lawn area with shrub borders. Off road parking for two cars
- Rear Garden
- On a corner plot and enclosed by timber fencing. Laid to lawn with conifers, an outside tap and gated side access
- Garage
- Single garage with up and over door. Power and light.

