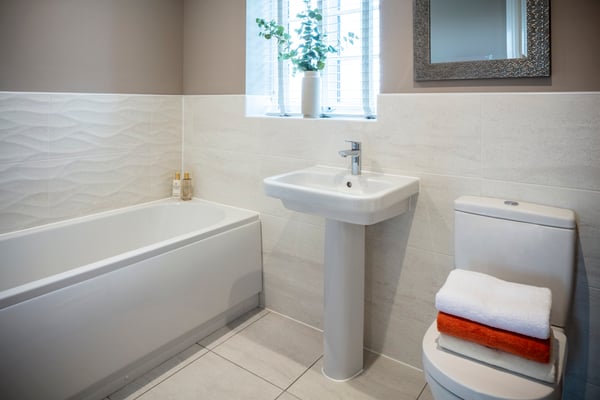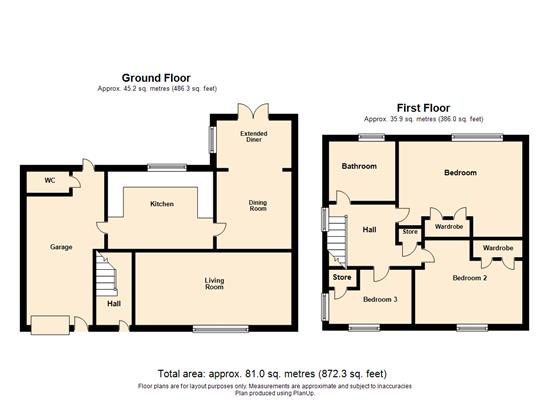
Offer Accepted
For Sale
3 Bedroom Semi-Detached House
Price

**SOLD Subject To Contract – Similar property Required **
harming three bedroom, semi detached home with a garage and driveway for one car as well as off road parking.
The entirety of the property has character and charm. If it is not your taste there is lots of potential for modernisation and extension.
On the ground floor of this beautiful home is the kitchen with garage access and views of the landscaped garden. Through to the extended dining room is a seating area which overlooks the garden with double French door access ,perfect for the sunny days! The spacious family living room has lots of natural light throughout and a gas fireplace. The wide hallway has under stairs space.
To the first floor of the property are the two double bedrooms and one well sized single. Bedrooms one and two have built in wardrobe/storage space. Bedroom three has a built in storage cupboard and looks out to the front of the home. The family bathroom comprises of a bath with an overhead shower, a pedestal basin and w/c.
At the front of the home is the well kept garden , driveway and garage. The garage has access from the front and rear , inside is space for a car , there is also plumbing fitted throughout it with a w/c too. The garden is beautifully presented and is of generous size, with mature plants, a shed and greenhouse, this home would be ideal for a green thumb.
Set on a quiet street this home is ideal for a family , with quick access to the town centre offering shops, restaurants and pharmacies. There is also Bletchley leisure centre round the corner. Bletchley train station has links to London and will soon also go to Cambridge and Oxford due to finish early 2024.