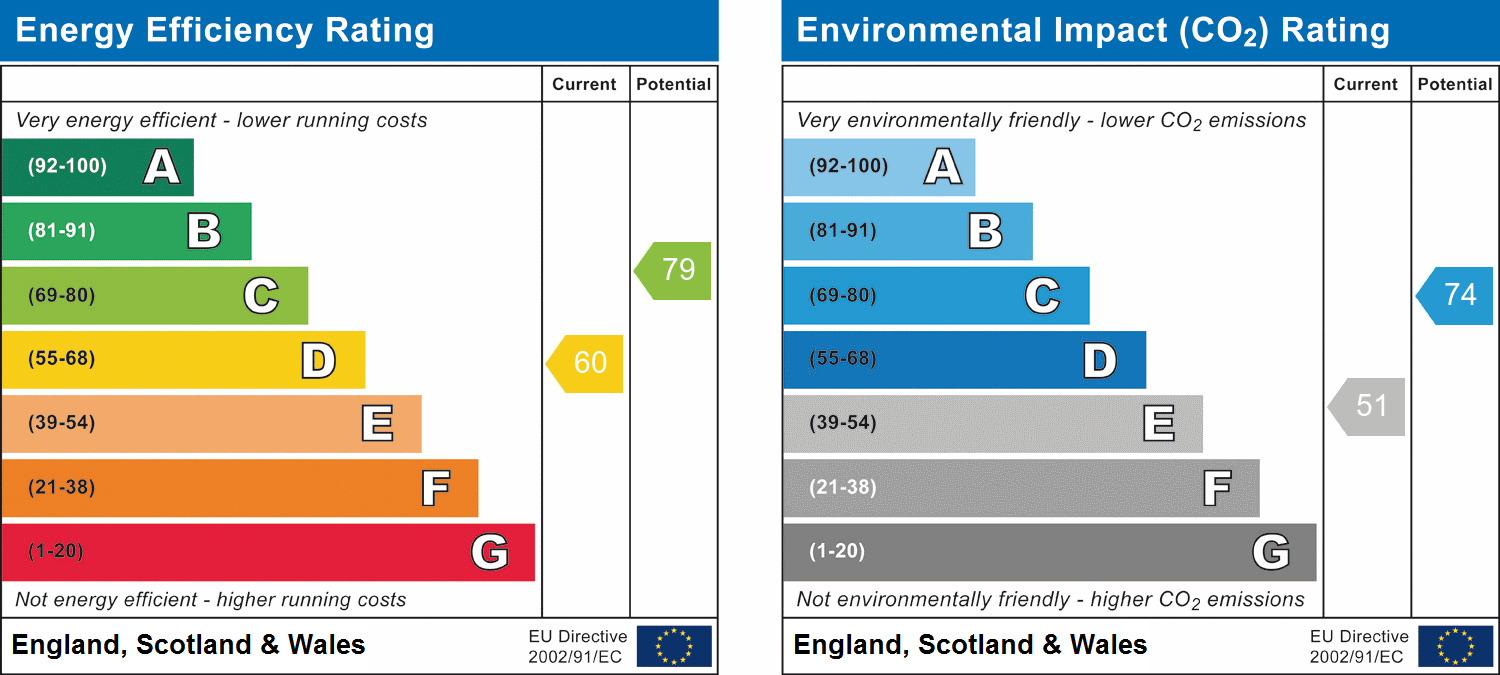Property overview
- Four Double Bedrooms
- Desirable Downhead Park
- Beautiful mature rear garden
- Double garage and gravel driveway
- SEPARATE RECEPTION ROOMS
- En-suite to master bedroom
- Close to Grand Union Canal
- Renovated and extended to a high standard kitchen/diner with utility
Property description
Refurbished and Extended. This is a fantastic four double bedroom family home located in the highly desirable area of Downhead Park, situated in a very quiet and tranquil cul-de-sac. This well-presented and spacious accommodation comprises entrance porch with newly fitted flooring throughout the downstairs excluding the living room, entrance hall with sliding doors to storage cupboard, main hall with under stairs storage, a fully renovated L shaped kitchen with fully integrated appliances and island with storage, bifold doors to garden and a newly built utility room with access to the garages, cloakroom, lounge with feature open fireplace, study, four double bedrooms, two with fitted wardrobes, en suite to master bedroom and a family bathroom. Externally there is side access to the beautiful mature rear garden, a double garage and a gravel driveway providing parking for five cars. The property benefits from having a security system fitted to cover the house and double garage. Scenic walks can be enjoyed along the Grand Union Canal which is nearby. Please call the elevation team to arrange your viewing.
Room details
- GROUND FLOOR
- Entrance Porch
- Leading to:
- Entrance Hall
- With four sliding doors to storage cupboard. Leading to:
- Main Hall
- With under stairs storage cupboard. Doors leading to Dining Room, Kitchen, Cloakroom, Lounge and stairs to First Floor.
- Utility Room
- 7' 9" x 5' 10" (2.37m x 1.77m) With sink, power points and fitted cupboards. Doors leading to Garage and Rear Garden.
- Downstairs Cloakroom
- Fitted to comprise two piece suite.
- Lounge
- 20' 3" x 14' 8" (6.16m x 4.48m) A feature open fireplace with gas point. Leading to:
-
- Study
- 11' 1" x 7' 9" (3.38m x 2.37m)
- FIRST FLOOR
- First Floor Landing
- Doors leading to Bedrooms and Family Bathroom.
- Bedroom One
- 11' 8" x 10' 11" (3.55m x 3.34m)
- En Suite To Master
- Fitted to comprise three piece suite.
- Bedroom Two
- 13' x 10' 4" (3.95m x 3.14m) With large fitted wardrobes.
- Bedroom Three
- 10' 10" x 8' 4" (3.30m x 2.53m) With fitted wardrobes.
- Bedroom Four
- 10' 11" x 9' 8" (3.34m x 2.95m)
- Family Bathroom
- Fitted to comprise three piece suite.
- EXTERIOR
- Double Garage
- With power, lighting and second key pad for burglar alarm.
- Rear Garden
- With side access to frontage.
-



