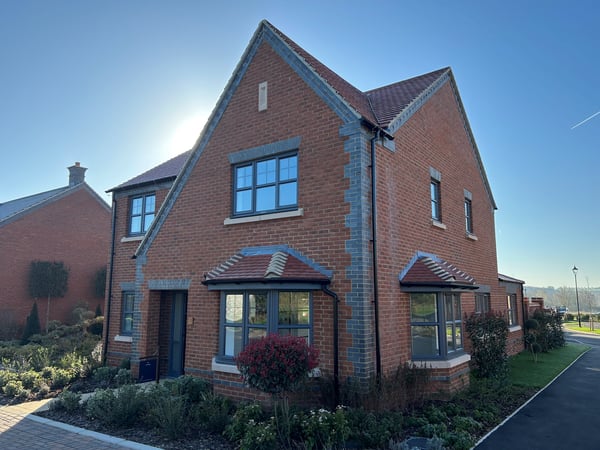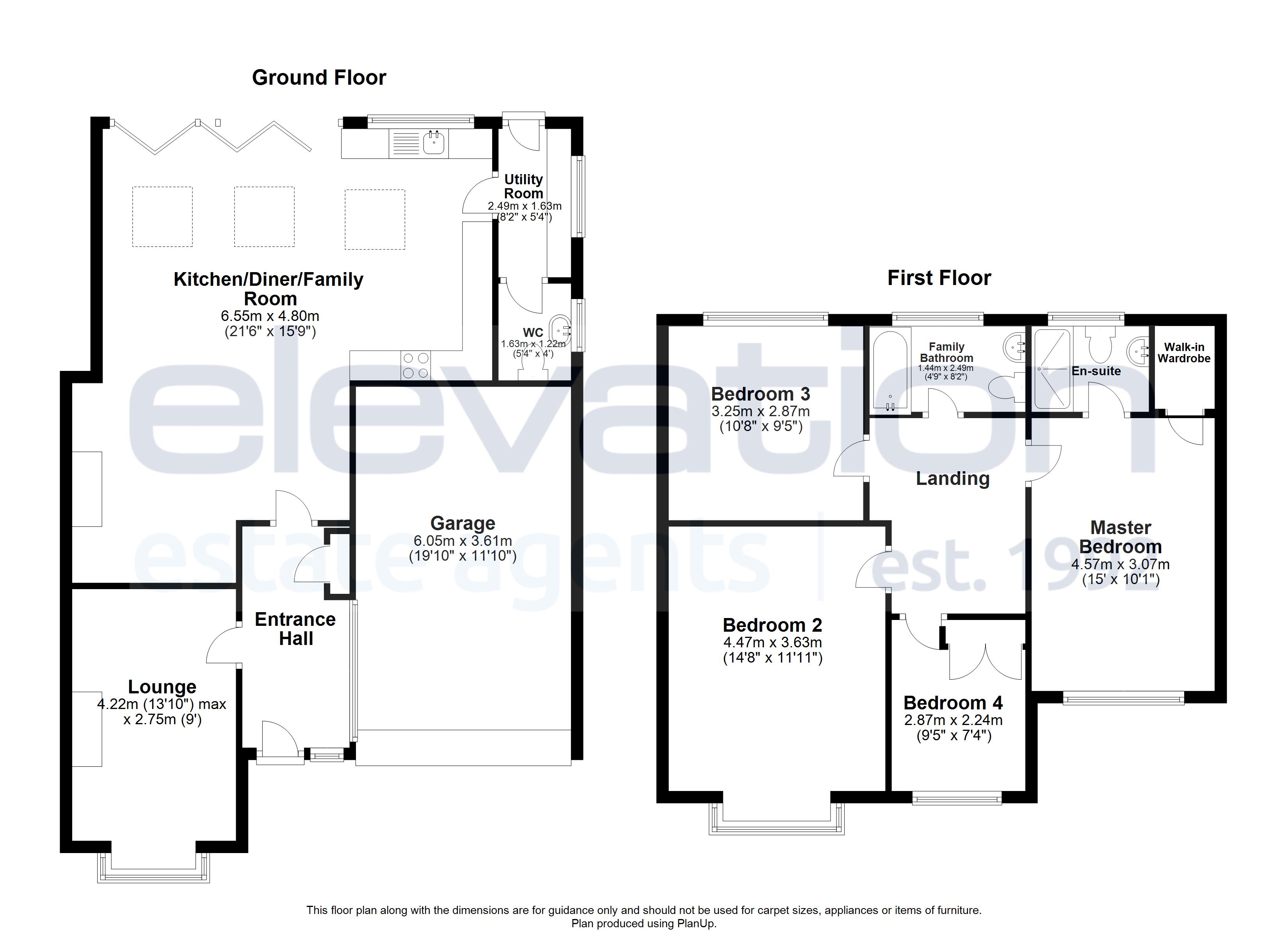
Offer Accepted
Hayfield Walk, Castlethorpe Road, Milton Keynes, Buckinghamshire
£665,000
Find Out More- 4 Bedrooms
- 13 Photos
For Sale
4 Bedroom Semi-Detached House
Offers in Excess of

*****EXTENDED & FULLY REFURBISHED****Elevation Estate Agents are delighted to bring to the market this stunning four-bedroom semi-detached home which has been modernised and refurbished to a high specification. Situated in a highly sought-after location.
In short, the property comprises of entrance hall with understairs storage cupboard, lounge with original fireplace and bay window to front aspect, stunning open-plan kitchen/family/dining room with fitted kitchen (including a range of integrated Montpellier appliances and breakfast bar) and bi-folding doors to patio and rear garden. Utility room with spaces for washing machine and tumble dryer and separate W/C.
To the first floor: Master bedroom with en-suite shower facility and large storage cupboard/walk-in wardrobe.
Bedroom 2 is a very good sized double with bay window to front aspect, Bedroom 3 is a further double and Bedroom 4 is a single with a storage cupboard. The family bathroom has bath with shower over, heated towel rail and sink with vanity unit below.
This property also benefits from luxury fitted flooring throughout, underfloor heating to the kitchen/family room and uPVC double glazed windows whilst some original features have also been retained.
Externally: block paved driveway to front with single integral garage and off-road parking for 3-4 vehicles, gated side access to split level rear garden predominantly laid to lawn with generous patio area perfect for entertaining and enclosed with close boarded fencing.
ACCOMMODATION (max dimensions):
Entrance hallway
W/C: 5′ 4 x 4′ 0
Kitchen/family Room/dining: 26′ 5 x 23′ 1
Utility Room: 8′ 2 x 5′ 4
Lounge: 13′ 10 x 12′ 2
Integral Garage: 19′ 10 x 11′ 9
Master bedroom: 15′ 0 x 12′ 1
En-suite: 8′ 8 x 4′ 2
Bedroom 2: 14′ 8 x 11′ 1
Bedroom 3: 10′ 6 x 9′ 5
Bedroom 4: 8′ 4 x 7′ 7
Family Bathroom: 8′ 2 x 5′ 5
LOCATION:
Situated in what is considered to be a very popular area, this property is well served by a range of local amenities which include shops, schools, Priory Country Park and The Embankment.
Bedford’s town centre is also within easy reach and offers access to the mainline railway station for fast and frequent services into the Capital.

Offer Accepted