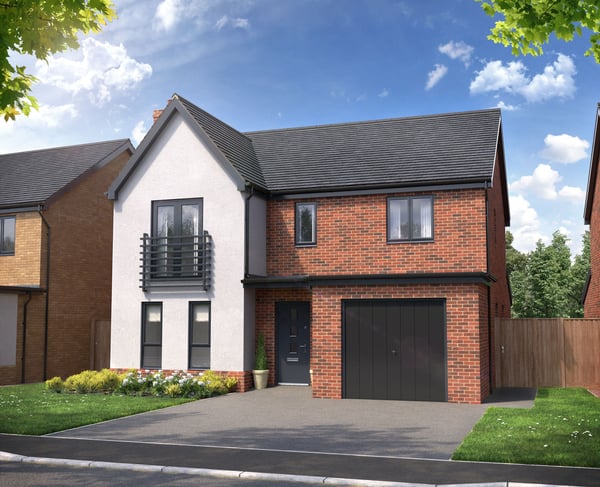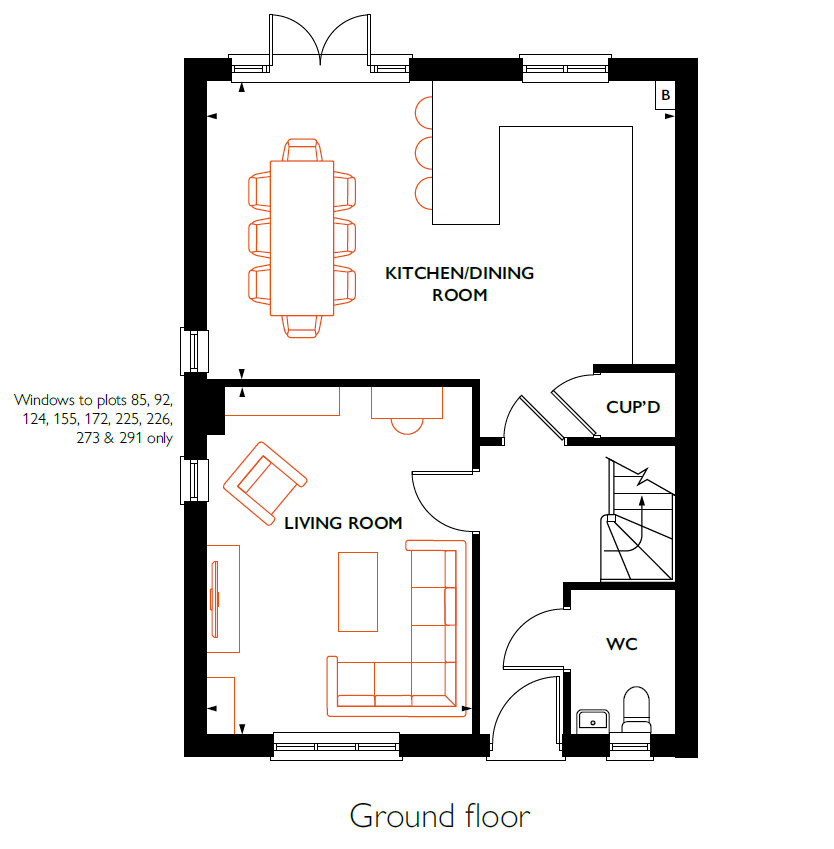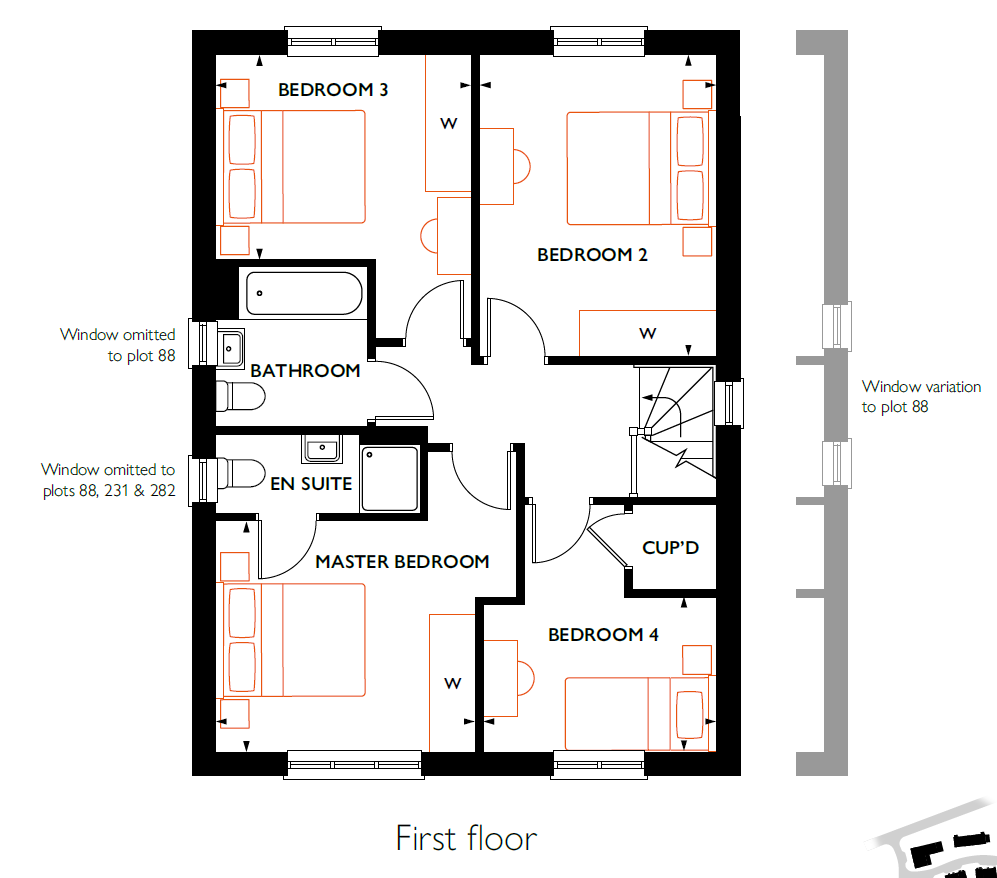
Offer Accepted
For Sale
4 Bedroom Detached House
Offers Over


BRAND NEW 4 BEDROOM DETACHED HOME – PREMIUM BUILDER AND SPECIFICATION – SOUGHT AFTER LOCATION – A stylish four bedroom home featuring an open plan kitchen/dining area which is perfect for entertaining family and friends with patio door’s leading out into the spacious garden. The ground floor also comprises of a separate living room.The first floor offers an impressive master bedroom with en suite, three further bedrooms and a family bathroom; Bedroom four could become a home office or a playroom for the children. The layout of the Turnstone offers the perfect living space for the modern family and is a property which is not to be missed.
The Turnstone House Type in Tattenhoe Park is a charming and distinctive residential dwelling that encapsulates modern living in a picturesque suburban setting. Nestled within the vibrant community of Tattenhoe Park, this house type offers a unique blend of contemporary design and comfortable living spaces
Community: Tattenhoe Park is a desirable neighbourhood known for its sense of community and excellent amenities. Residents of Tattenhoe Park have access to parks, schools, shopping centers, and recreational facilities within easy reach.
Location: Situated in the heart of Milton Keynes, Tattenhoe Park offers the perfect blend of suburban tranquility and urban convenience. It’s well-connected to major transportation routes, making it easy to access the city center and other parts of the region.
The overall internal area is 1,300sqft , which provides you with ample space throughout.
There is a stunning Show home available to view with a range of plots available.