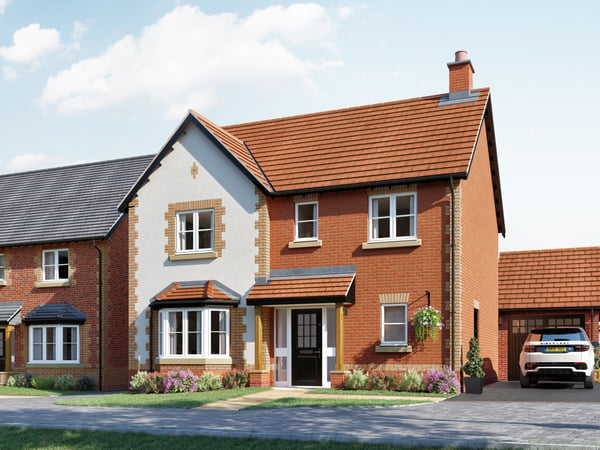
Offer Accepted
Hayfield Walk, Castlethorpe Road, Milton Keynes, Buckinghamshire
£480,000
Find Out More- 3 Bedrooms
- 12 Photos
For Sale
3 Bedroom Semi-Detached House
Price
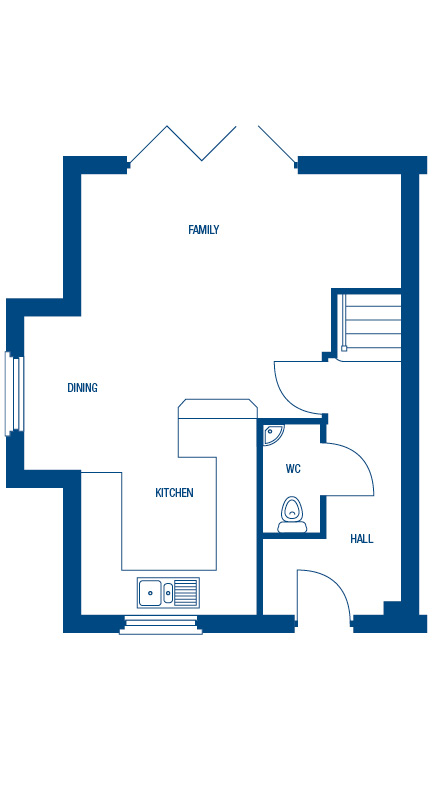
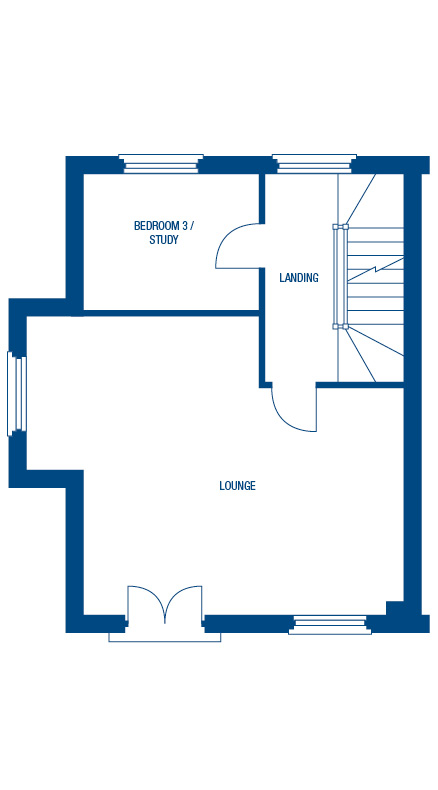
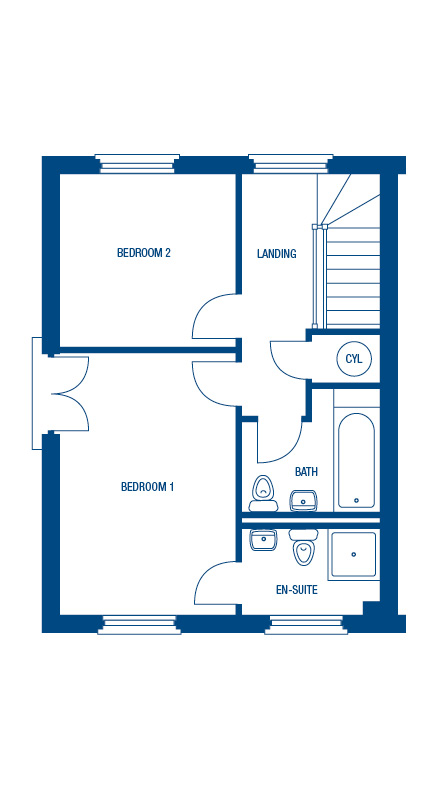
Hit the heights of modern living in The Chichester, a wonderful family home designed across three separate floors. With an innovative layout and a superior specification, this property offers complete flexibility for the family of today.
The spacious ground floor of The Chichester has bi folding doors leading to the private rear garden with an open plan kitchen/family/diner. The first floor has a spacious Lounge and third bedroom. On the second floor you will find the master bedroom with en-suite and a further double bedroom.
Please note similar internal photos shown.

Offer Accepted
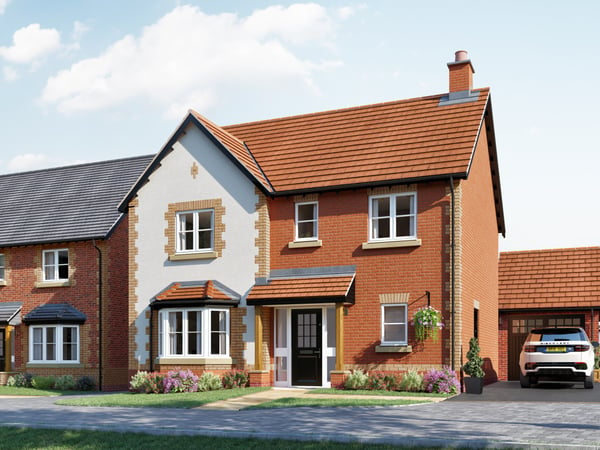
Offer Accepted
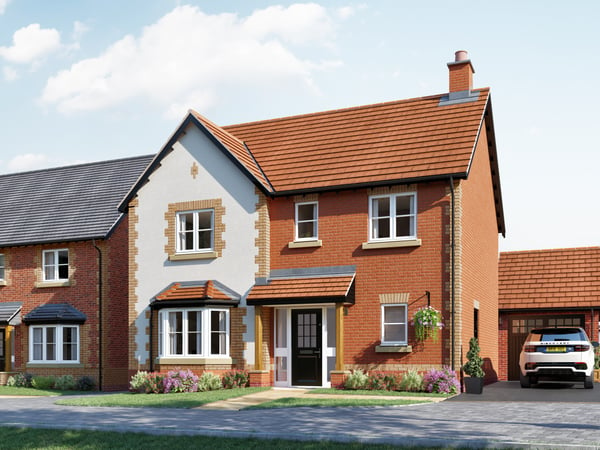
Offer Accepted