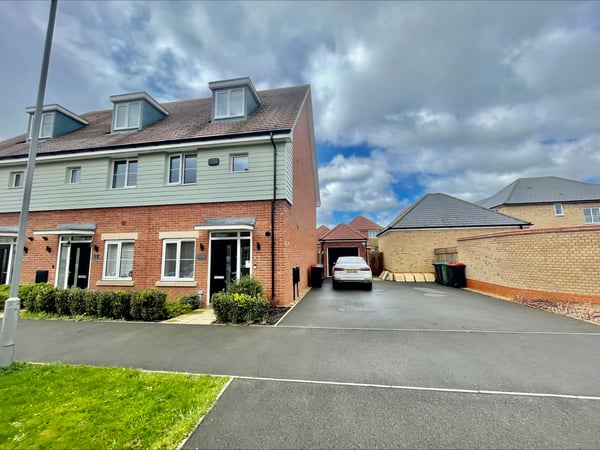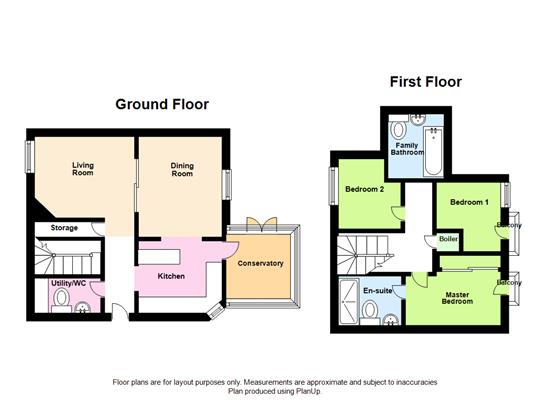
Offer Accepted
For Sale
3 Bedroom Detached House
Price

Gorgeous three bedroom detached home with a garage and driveway for two cars, in a cul de sac location.
On the ground floor of this home is the living room, there are beautiful floor to ceiling windows allowing lots of natural light throughout, with wood trim to the edge of the ceiling and a gas fire ideal for a family, through to the dining room there are Japanese style doors called ‘shoji’ which are perfect in the winter for keeping the warmth in and the cold out. There is an arch way entrance to the kitchen with integrated goods to include; a gas hob, a microwave, a new oven with a curved glass extractor fan and a dishwasher. The stylish conservatory is a great space for a family room or study. The downstairs cloak/utility room has space for two freestanding appliances, a fairly new boiler which has been serviced recently and a unique Japanese bowl sink and a low-level w/c.
The second floor of this home comprises of two double bedrooms and one well sized single with floor to ceiling windows. Bedroom two has a Juliet balcony looking out to the private garden offering a very colourful outlook. The master bedroom has a Juliet balcony and the luxury of an ensuite, with a power shower cubicle and a vanity basin/wc, included with the purchase are the glass sliding wardrobes also. Finally, the family bathroom is tiled with travertine marble and comprises of a bath with an overhead power shower, a pedestal basin and a low-level w/c.
At the front of the home is the rocked front garden, a driveway for two cars which is partially resined to fit a third car, if need be, there is also the electric single garage. To the rear of the property there is the private garden with new decking and fences. The whole house has also been fitted with a new security system.
This home is situated in the sought-after area of Emerson Valley, it is within close proximity to local shops/supermarkets, including MK1 shopping/food centre. It is also in great catchment for schools and of course near the beautiful Furzton Lake that offers great family walks, pub restaurant lunch and picturesque views.
Council Tax Band- D