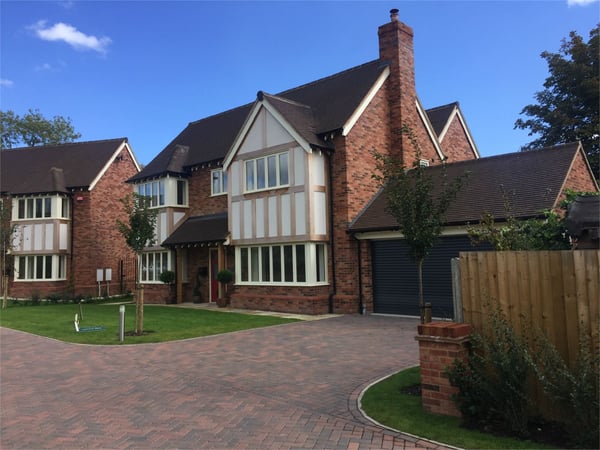
Offer Accepted
For Sale
4 Bedroom Detached House
Price


***FULL STAMP DUTY PAID !! Stamp Duty: £27,499 ***
– SILESTONE worktops – AIR SOURCE HEAT PUMPS – The Opal is a stunning 4 bedroom detached family home, situated in the desirable location of Great Horwood. Covering a total area of 1,979Sqft this is a fantastic executive family home. The site itself consists of only 14 homes, making this an extremely private development. Plot 13 offers four generously sized bedrooms with an en-suite to the master bedroom as well as bedroom 2. The Kitchen/dining space is perfect for entertaining, with bi-folding doors leading out to your garden; there is also a separate utility just off the kitchen. For relaxing, there is a large living room, alongside a separate study which is perfect for working from home or a children’s play room/guest room. As standard, Lodge Park Homes offer a premium specification. Also included is a Double garage, a private driveway as well as the attic having pre-installed attic trusses giving a minimum of 6ft height head room. This means your attic is ready to be converted into another liveable space.
Built by Local Builder Lodge Park Homes
4 Bedroom Executive Detached House with a Double Garage
Desirable village location with good transport links to Milton Keynes and Buckingham
Total Floor Area approx. 1,979 sq ft
Call now for further information on this stunning home
About Lodge Park Homes –
Lodge Park Limited was formed in 1998 by a small but very experienced team of house building professionals. Lodge Park Homes are passionate about building quality new homes in the Midlands and beyond. The Lodge Park team is dedicated to customers satisfaction and frequently go the extra mile to provide the best possible service.