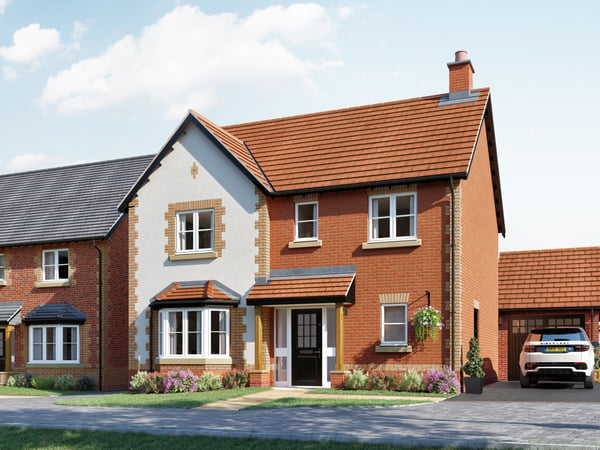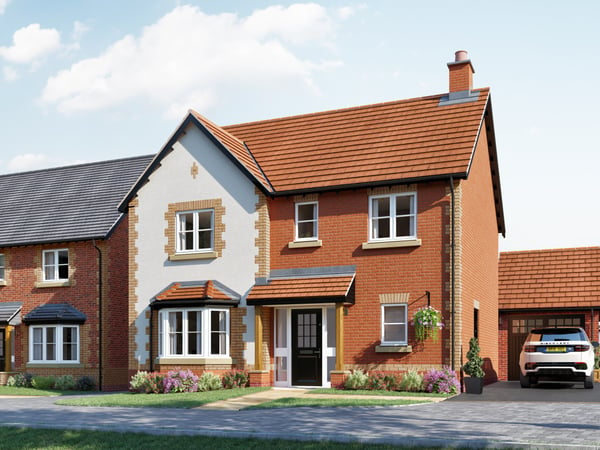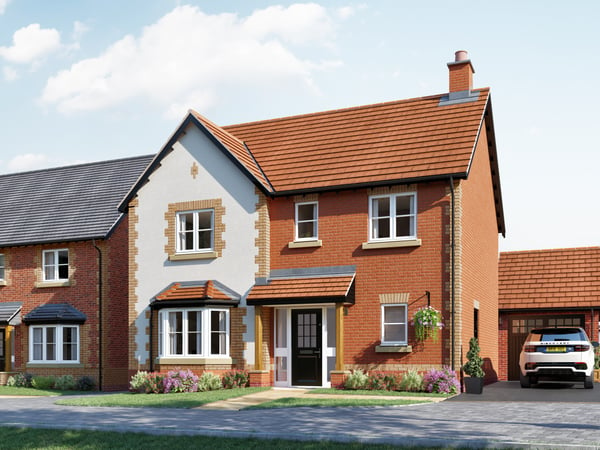
Offer Accepted
Hayfield Walk, Castlethorpe Road, Milton Keynes, Buckinghamshire
£480,000
Find Out More- 3 Bedrooms
- 12 Photos
For Sale
3 Bedroom Detached House
Price
*** LAST REMAINING ONE OF THIS HOUSE TYPE *** OPEN PLAN KITCHEN/DINER – KITCHEN APPLIANCES INTEGRATED, FLOORING & TURF PACKAGE INCLUDED **** Nestled on a tranquil lane in the heart of Houghton Conquest, this brand-new, three-bedroom detached home is a testament to modern comfort and style. Impeccably designed and finished to the highest standards, this property offers the perfect family living experience.
Ground Floor: As you enter, you are greeted by a welcoming entrance hall, leading to a convenient downstairs WC. The spacious living room features French patio doors that open to your very own private rear garden. It’s a perfect spot for relaxation and entertaining. The well-appointed kitchen and dining area spans the length of the property and includes integrated appliances such as a washing machine, fridge/freezer, dishwasher, oven, induction hob, and extractor hood. The side access to the kitchen adds convenience to your daily routines. Underfloor is heating to all ground floor areas with different zoning for each large room for convenience.
First Floor:
Upstairs, you’ll find three generously sized bedrooms, with the master bedroom featuring a private en-suite for added luxury and comfort. Additionally, there’s a well-appointed three-piece family bathroom for the rest of the household to enjoy. A store cupboard on this level adds practical storage space. The upstairs heating is operated from an Air Source Heat pump situated to the rear of the property heating up radiators in each room.
Exterior:
The property boasts a driveway with parking space for two cars, providing hassle-free parking solutions. The private rear garden is thoughtfully landscaped with turf and a patio area, ideal for outdoor gatherings, gardening, or simply basking in the sunshine.
This property also comes with a 10-year ICW warranty, offering peace of mind for your investment. It’s equipped with the necessary wiring for an electric car charger and benefits from energy-efficient air source heat pumps.
Please note that all photos shown are for illustrative purposes only and depict similar house types. They do not necessarily represent the standard specification or exact layout of the property in question. The images are intended to provide a general idea of the design and style of the homes available. For accurate information about the specific property and its features, please refer to the detailed description and consult with our sales team.

Offer Accepted

Offer Accepted

Offer Accepted