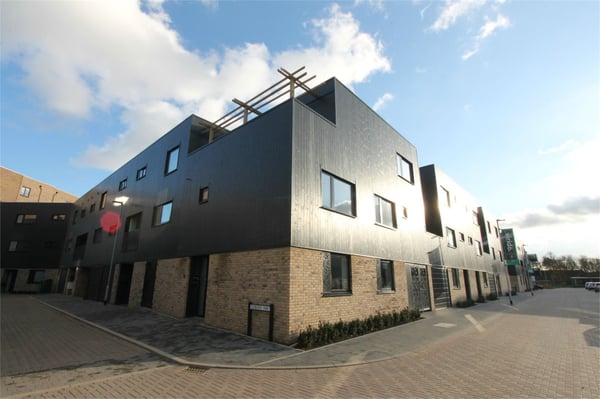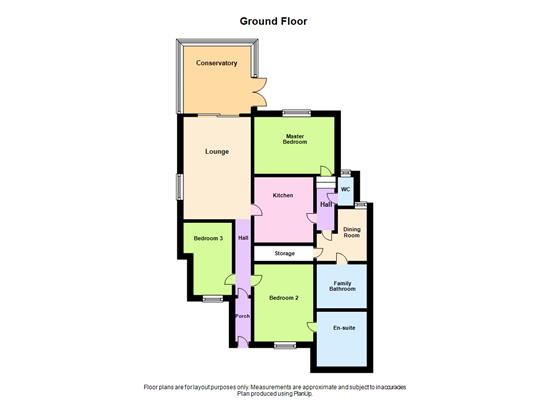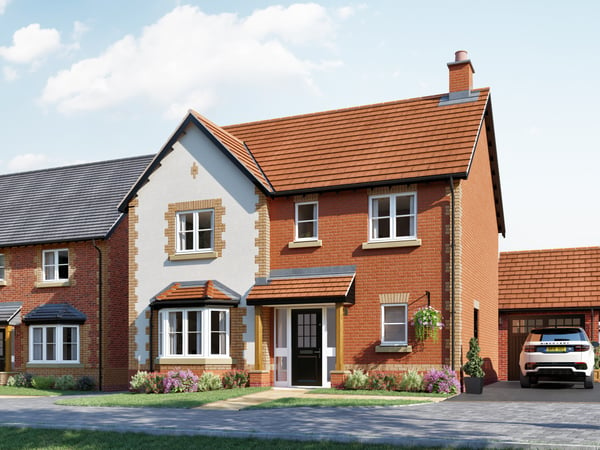
Offer Accepted
For Sale
3 Bedroom Bungalow
Price

** £500,000-£525,000**
Set on the banks of the River Ouzel is this wonderful home which offers stunning location as well as living space. This is a beautiful Three bedroom detached bungalow which has been partly renovated and had the garage converted to offer more space and an extra bathroom.
The main selling point of the property is that it backs directly onto the River Ouzel, the private terrace at the bottom of the garden is an oasis of calm from the bustling Newport Pagnell and Milton Keynes. Beyond the banks is a protected floodplain so your view is wonderful all year round and protected from further development.
The home has three double bedrooms two bathrooms , with the master bedroom overlooking the rear towards the river, the reception space is also generous with a great size kitchen, dining room , cloakroom , lounge and conservatory.
At the rear of this property there is a scenic garden which backs onto the River Ouse, there is a patio area which steps down two levels right onto the river bank, so if you like paddle boarding or strolls along rivers then this home is ideal for you! At the front of the home there is the driveway which has space for at least three cars.
Both bathrooms and dinning room have been refurbished to a high modern specification.
Newport Pagnell is a modern thriving market town situated in the North East of Buckinghamshire. The history of the area dates back to the Iron Age and the town itself is from the Roman period. It has close links to the M1 motorway and railways. The high street has lots of local shops, restaurants, charity shops, bakeries and chemists. There are also great school catchments including; Cedars School, Green Park School, Ousedale School, Portfields School, Tickford Park School.

Offer Accepted