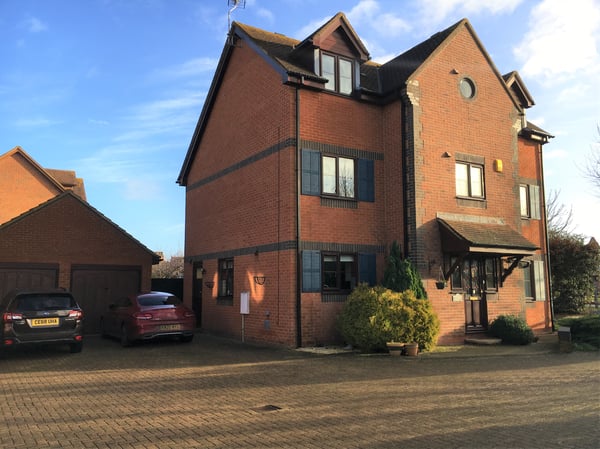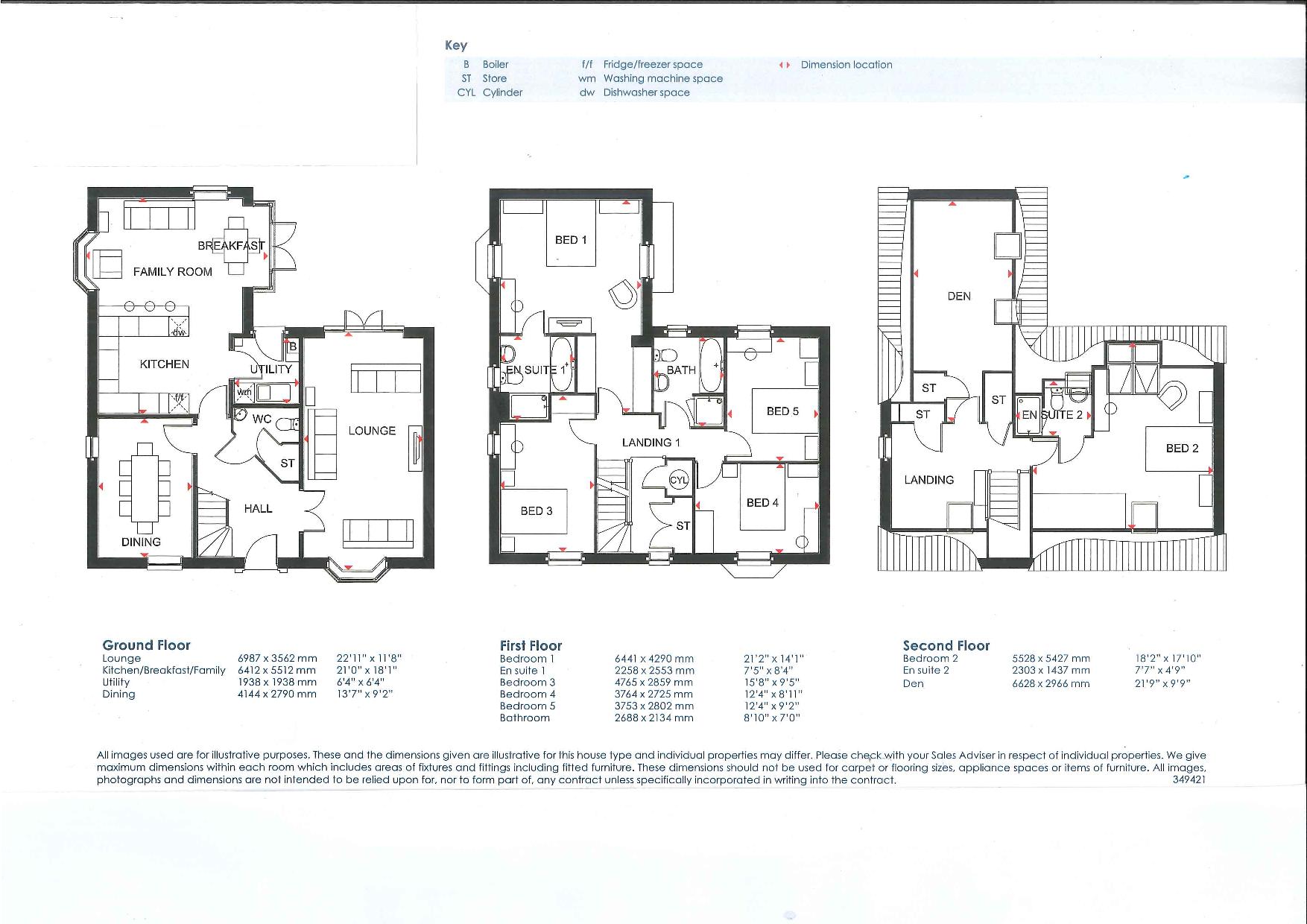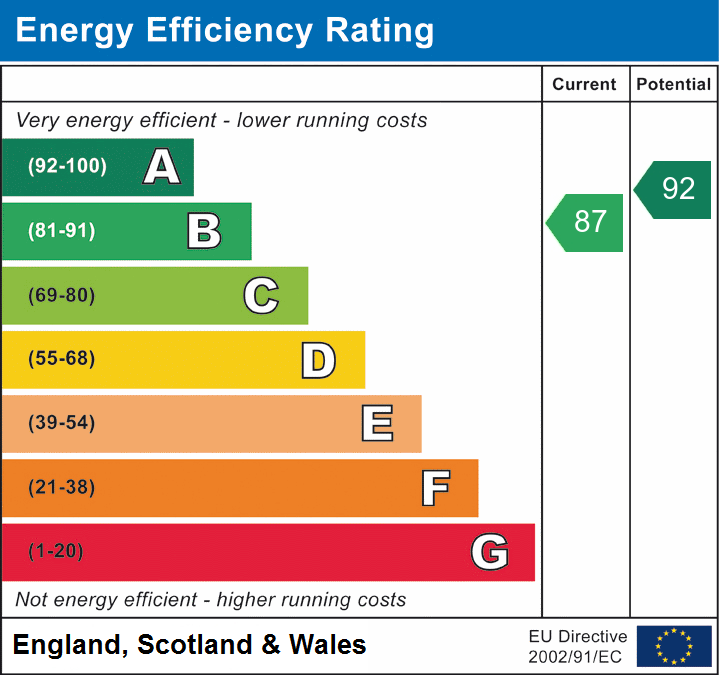
Offer Accepted
For Sale
6 Bedroom Detached House
Guide Price


**EXECUTIVE 6 BEDROOM DETACHED FAMILY HOME WITH DOUBLE GARAGE**
Compass Elevation are delighted to offer for sale this stylish and well-presented six bedroom detached family home occupying a prominent position within a cul-de-sac location in the heart of the popular Wixams village.
Constructed by David Wilson Homes in 2019 this rarely available ‘Moorecroft’ style, offers well balanced and carefully planned accommodation over three floors.
The property briefly comprises of an entrance hall, cloakroom, bay fronted lounge, family room, utility room and a large open-plan kitchen/dining/family area which offers great entertaining space and is the real heart of the home with french doors leading out onto the rear garden.
On the first floor is the Master bedroom suite with a dressing area and four piece en-suite facility. There are three further double bedrooms and a four piece family bathroom.
On the second floor is a large landing, perfect to create a work space for those who work from home, two further double bedrooms, one with a en-suite shower room and the other double bedroom has fitted wardrobes.
Externally is a private and enclosed landscaped, south facing rear garden predominantly laid to lawn with seated patio area and gated side access to a double garage with power and lighting and expansive driveway with parking for four cars.
The property is also conveniently positioned close to fantastic walks and countryside views. A truly great family home and an internal inspection comes highly recommended to fully appreciate the quality and space this property has to offer.
ACCOMMODATION:
Entrance Hall
Cloakroom 6′ 3” x 7′ 1” (1.93m x 2.17m)
Utility Room 6′ 3” x 6′ 3” (1.93m x 1.93m)
Living Room 22′ 10” x 11′ 8” (6.98m x 3.56m)
Kitchen 7′ 10” x 12′ 9” (2.39m x 3.91m) Family Room 13′ 1” x 18′ 1” (4.01m x 5.52m)
Dining Room 13′ 6” x 9′ 1” (4.14m x 2.79m)
First Floor Landing leading to:
Bedroom One 21′ 1” x 14′ 0” (6.44m x 4.29m)
En-Suite To Bedroom One 7′ 4” x 8′ 4” (2.25m x 2.55m)
Bedroom Three 9′ 4” x 15′ 7” (2.85m x 4.76m)
Bedroom Four 12′ 4” x 8′ 11” (3.76m x 2.72m)
Bedroom Five 12′ 3” x 9′ 2” (3.75m x 2.8m)
Family Bathroom 8′ 9” x 6′ 11” (2.68m x 2.12m)
Second Floor Landing leading to:
Bedroom Two 17′ 9” x 18′ 1” (5.43m x 5.52m) En-Suite To Bedroom Two 4′ 8” x 7′ 6” (1.43m x 2.3m)
Bedroom Six/Office area/Den 21′ 10” x 9′ 7” (6.66m x 2.94m)
LOCATION:
The new town of Wixams offers excellent local amenities including a Budgens Local store, Primary school, take-away, village hall and sports/leisure complex and a restaurant along with beautiful countryside and lakeside walks. There is also a garden centre.
Wixams is a fantastic location with excellent transport links, a regular bus service and is situated along the A6 corridor which means a commute to Milton Keynes, Bedford, Luton, Cambridge and more is easily doable due to the A421 bypass leading onto the A1 and M1.
DISCLAIMER:
Compass Elevation for themselves and for the vendors of the property, whose agents they are give notice that: (a) these particulars are produced in good faith, but are set out as a general guide only and do not constitute any part of a contract; (b) no person in the employment of Compass Elevation has any authority to make or give any representation or warranty whatsoever in relation to the property. These details are presented Subject to Contract and Without Prejudice as of MARCH 2023.