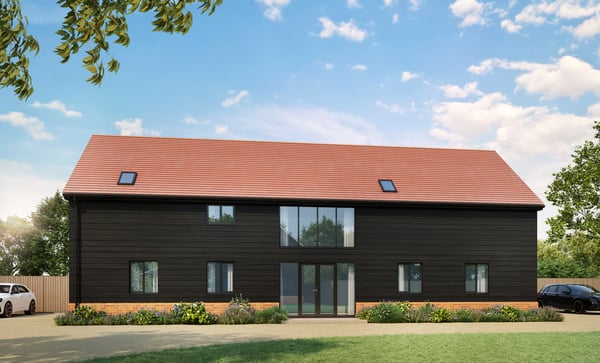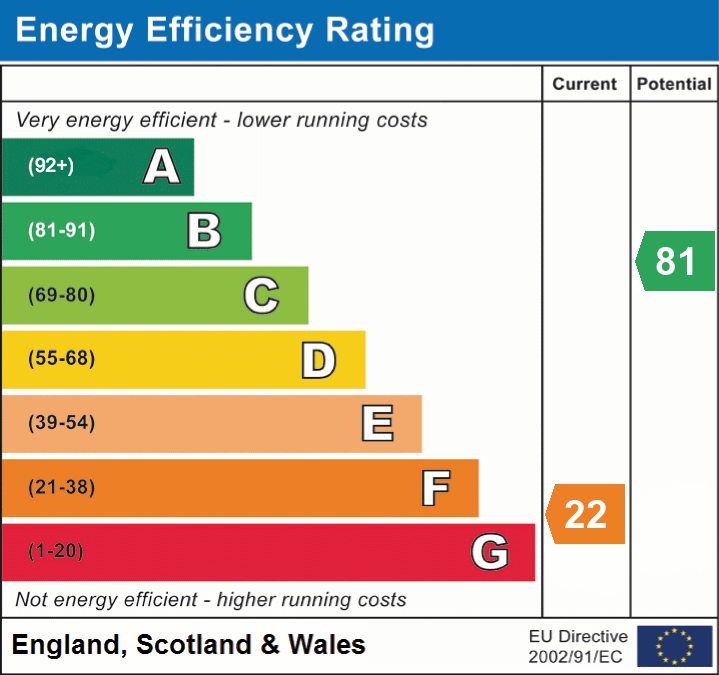
Offer Accepted
Hitchin Road, Upper Caldecote, Bedford, Bedfordshire
- 5 Bedrooms
- 24 Photos
For Sale
5 Bedroom Detached House
Guide Price



A rare opportunity to purchase a brand new individual 1.5 storey detached five bedroom family home (c.2,450 sq ft) on an established plot extending to c.0.23 acres in a non-estate location.
PROPOSED BUILD SPECIFICATION includes:-
ELECTRICAL:
Fitted intruder alarm panel and sensors
Wiring for Sky TV, satellite dish and digital aerial
Fibre Broadband supplied to property
Wall plates (with USB in Kitchen and Master Suite)
TV points throughout
Phone points throughout
External electrical power socket on the rear of the property
Ducting run for potential EV car charging point
HEATING:
Gas fired boiler serving underfloor ground level and first floor heating.
Domestic hot water via a pressurised system
Heating thermostats to principal rooms
JOINERY:
Contemporary finish oak doors
Polished chrome door furniture and hinges
Painted architrave and skirting
Double glazed UPVC windows and front door
Oak stairs with oak hand-rail and trim with oak balustrade
FLOORING:
Ceramic or Porcelain to cloakroom, bathroom & en-suites
Flooring to hall, kitchen/dining and utility room
EXTERNAL:
Red facing brick single garage with power, light & electrically operated roller doors (with remotes)
Patios, paths & driveway finish (to be decided)
Gardens turfed
KITCHEN:
Individually designed contemporary kitchen with Granite/Quartz worktops with upstands
Soft close doors and drawers
Large centre island with raised bar for eating
Double bowl sink
Bi-folding doors
KITCHEN APPLIANCES (appliance manufacturers to be agreed):
Two side by side ovens
Built in microwave
Integrated dishwasher
Integrated full height fridge/freezer
Intergrated hob
Integrated wine cooler
UTILITY ROOM:
Stainless steel sink and tap
Units to match kitchen
Granite/Quartz worktops with upstands
Space and plumbing for washing machine
Space and fittings for tumble drier
BATHROOMS AND CLOAKROOM:
Modern white sanitaryware
Chrome fittings
Chrome heated towel rails
Soft closing lavatory seat
Ceramic or Porcelain tiled floors and half tiled walls to bathrooms and ensuites
Vanity units under basins
LIGHTING:
LED downlighting to cloakrooms, bathrooms, kitchen/diner and en-suites
Pendant lighting to all other rooms
External lighting to both front and rear
5 AMP sockets in living room and study for side lamps
WARRANTY: Full 10 Year NHBC new build warranty
N.B. If the purchaser wishes to change the specification, any costs above the proposed budget will be charged additionally.
LOCATION:
This new home will be located in the popular village of Wilstead being 5 miles south of Bedford town centre and is conveniently situated for access to the A421 dual carriageway linking the A1 and M1 motorways. Bedford main line railway station has fast, frequent trains to London St Pancras International (fast trains approximately 39 minutes).
The village is served by good local facilities including a primary school, two churches, Post Office and Store, a mini-market and pharmacy, two take-away restaurants and two pubs.
DISCLAIMER:
Compass Elevation for themselves and for the vendors of the property, whose agents they are given notice that: (a) these particulars are produced in good faith, but are set out as a general guide only and do not constitute any part of a contract; (b) no person in the employment of Compass Elevation has any authority to make or give any representation or warranty whatsoever in relation to the property. These details are presented Subject to Contract and Without Prejudice as of FEBRUARY 2024.