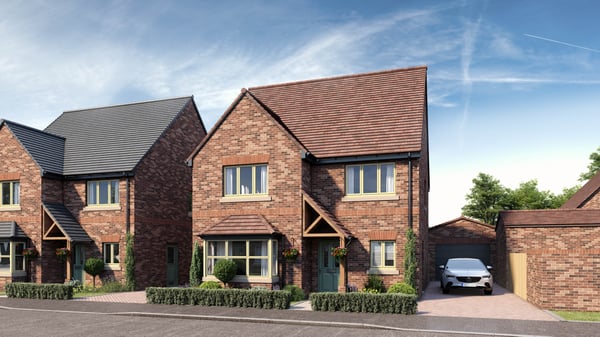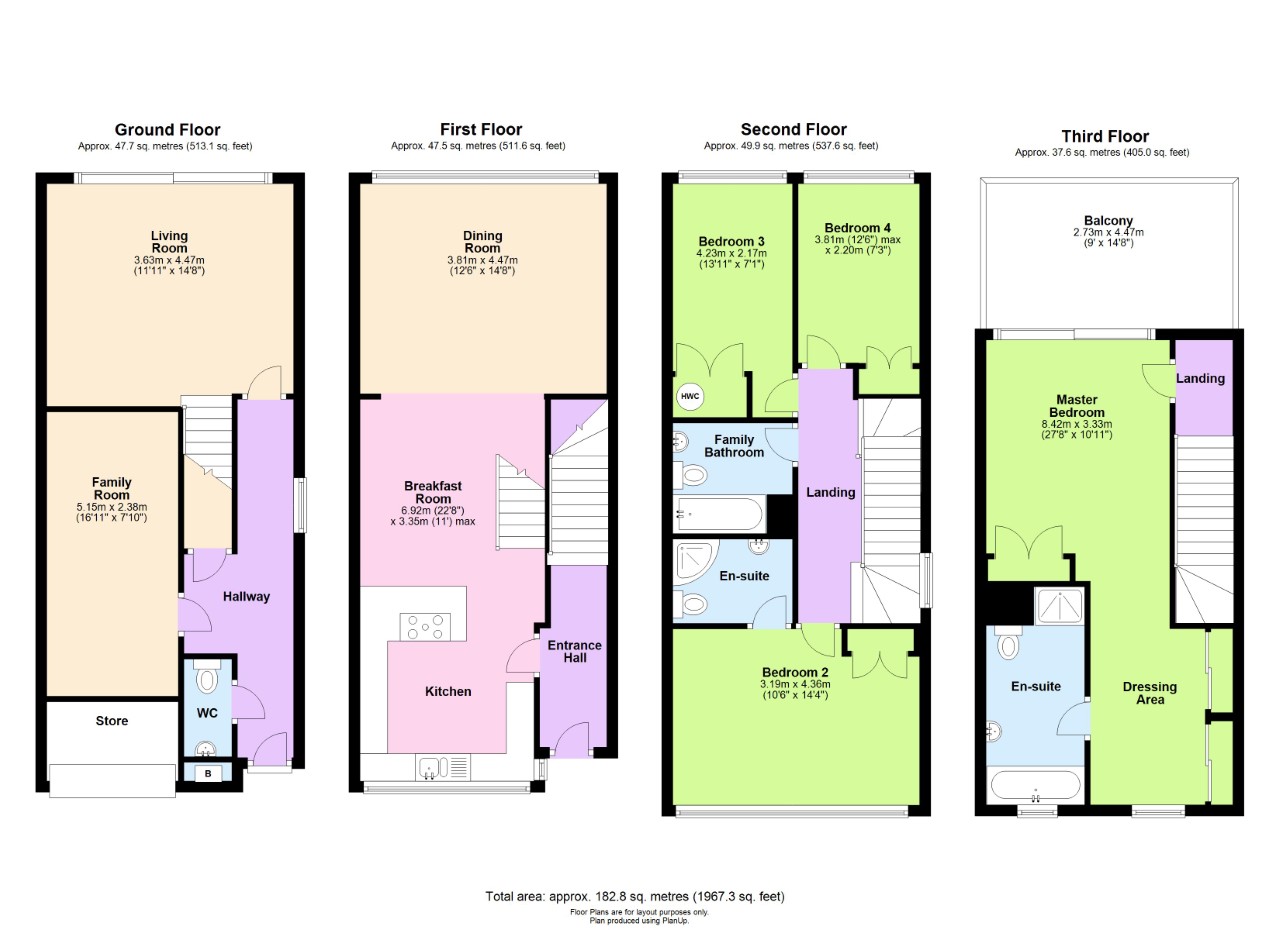
Offer Accepted
For Sale
4 Bedroom End of Terrace House
Price

Immaculate four bedroom end of terrace townhouse in a Private Development with parking for two cars, a garage as well an electric charging point.
The entirety of the property has been re-floored with vinyl click laminate flooring. On the first floor of this home there is an improved and extended mezzanine where the kitchen/diner is. The Kitchen has been updated with granite worktops, as well as integrated goods which include an induction hob with an electronic extractor fan , wine cooler and a double oven… this room has been extended over the living room which the current owner said they spend most of their family time in as it is such a large social space. There are floor to ceiling windows allowing lots of desirable natural light.
To the Ground floor you have a living room flooding with light with doors to the garden which has artificial lawn and decking recently laid. Off the Living room you have a hallway which brings you to another door to exit out the front of the home and playroom which has been part converted from the garage which benefits from underfloor heating which has potential to be a study or bedroom.There is also a downstairs cloak to the left of the entrance hall.
The second floor comprises of three double bedrooms. Bedroom two has a fully refurbed three-piece ensuite – a power shower cubicle, a slow closing w/c and a vanity basin. There is also the family bathroom which has a bath, slow close w/c and a pedestal basin.
Finally on the top floor of this beautiful home there is the master bedroom has a terraced balcony perfect for relaxing in the evening. It also has the luxury of both a dressing room and an ensuite. The chic ensuite is fitted with a double shower cubicle, a panelled bath, tiled all around, a vanity basin and a slow close w/c.
To the rear of the property there is the lovely garden which has recently been re-decked and has artificial grass laid. At the front of the home there is a driveway for two cars and a single part garage which has been converted for storage space.
Amazing property in the heart of Campbell Park, situated near to MK shopping centre and resturants. Short distance from the Railway station with direct lines to London. Campbell is known for its beautiful walks and popular events. Very sought after area, do not miss out!
Lease- 980 Years
Service Charge PM- £137
Council Tax Band- F