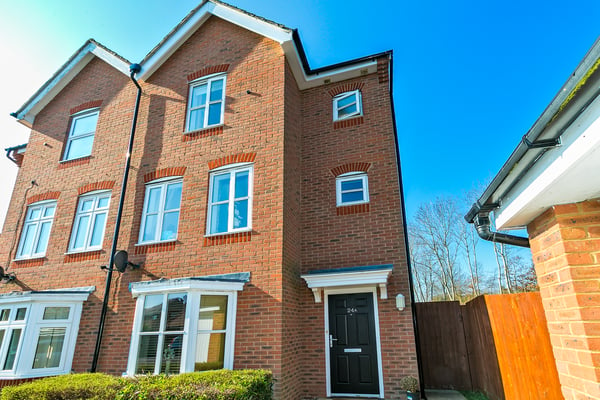
Under Offer
For Sale
5 Bedroom Detached House
Price
Nestled within a cul-de-sac, this inviting five-bedroom detached family home embodies comfort and spacious living. As you step through the front door, you’re greeted by a well-designed layout that caters perfectly to family life.
The heart of the home resides in the large kitchen diner, offering a perfect space for family gatherings. A seamlessly connected utility space adds to the practicality of the area. From here, the dining room flows into the family lounge, creating an open, inviting atmosphere for both casual get-togethers and more formal entertaining.
There is a downstairs study, presenting an opportunity for work or an additional living area. With potential to create another room, the possibilities for customization are vast. A downstairs cloakroom adds convenience.
Ascending to the upper floor, you’ll discover four generously proportioned double bedrooms and one well-sized single bedrooms , each offering its own distinct view, infusing the space with natural light and a sense of individuality.
The family bathroom boasts of a four-piece suite that includes an elegant roll-top bath, inviting you to unwind and relax after a long day. The true jewel of the upper level is the master bedroom, an expansive space. This room features a generous ensuite four piece bathroom, offering a touch of privacy.
Outside, the property benefits from a cul-de-sac location, providing a sense of safety and seclusion. The surrounding area offers tranquility and a peaceful ambiance, creating an ideal environment for family living.
Location & Schooling : Potterspury – Potterspury is a village and civil parish in West Northamptonshire. The nearest main town is Milton Keynes. The local schools include John Hellins Primary School, Paulerspury Church of England School, and the property is in the outer catchment for Northampton High School in Hardingstone, Northampton School for Boys, Northampton School for Girls and Stowe School.