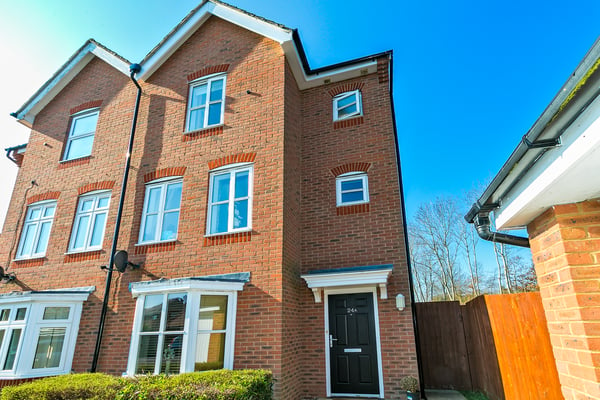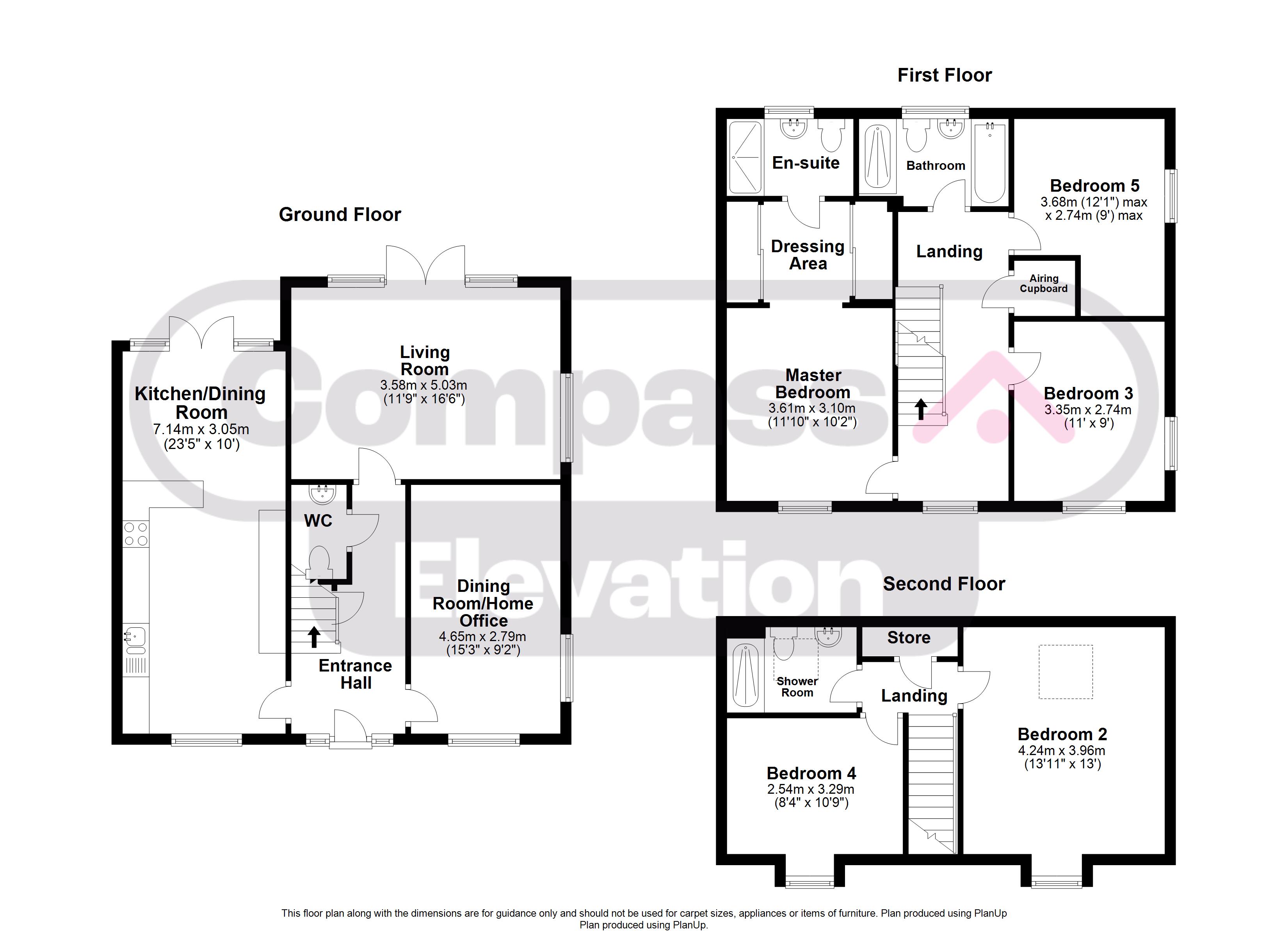
Under Offer
For Sale
5 Bedroom Detached House
Price

OFFERED WITH NO UPWARD CHAIN! THIS STUNNING FIVE-BEDROOM HOME FEATURES A DOUBLE GARAGE, A SPACIOUS KITCHEN/DINER, TWO RECEPTION ROOMS AND MASTER BEDROOM WITH DRESSING AREA & EN-SUITE.
Ground Floor: Upon entering, you’re greeted by a welcoming entrance hall leading to various areas of the home. The heart of the house lies in the expansive kitchen/diner, boasting a breakfast bar, integrated appliances, and French patio doors opening to the landscaped garden, perfect for entertaining. Adjacent is a versatile space that could serve as a formal dining room or a home office, benefiting from dual aspect windows, providing ample natural light.
The spacious lounge at the rear also features French patio doors leading to the garden, creating a seamless indoor-outdoor flow. Completing the ground floor is a convenient WC and a storage cupboard.
First Floor: The master bedroom awaits with its own dressing area and en-suite bathroom, offering a sense of luxury. Bedrooms 3 and 5 are served by a four-piece family bathroom, with an airing cupboard providing additional storage space.
Second Floor: Venture to the second floor to find two more well-appointed bedrooms, each with access to the shower room, providing comfort and convenience for all occupants. A large storage cupboard on the landing ensures the property benefits from plenty of storage.
External Features: Externally, the property boasts a beautifully landscaped rear garden, offering privacy and tranquility as it’s not overlooked. The current owners have added a pergola, enhancing the outdoor living experience, complemented by a generous patio area ideal for relaxation and social gatherings.
A double garage with power and electric, along with a large driveway, provides ample parking space for multiple vehicles.
Please call Compass Elevation to book your viewing today.
The property also benefits from approx. 6 years remaining on its NHBC warranty.
About the area:
New Cardington is situated to the south-east of Bedford allowing excellent access to the A421 bypass linking the A1, A6, M1 Milton Keynes and Luton. Local amenities include a Tesco store, fish and chip shop, school and sports and social club. Bedford also offers a mainline train station for the commuter which arrives in St.Pancras station in approximately 40 mins. Declaration of Interest: This property is owned by a member of staff at Compass Elevation Estate Agents.
DISCLAIMER: Compass Elevation for themselves and for the vendors of the property, whose agents they are given notice that: (a) these particulars are produced in good faith, but are set out as a general guide only and do not constitute any part of a contract; (b) no person in the employment of Compass Elevation has any authority to make or give any representation or warranty whatsoever in relation to the property. These details are presented Subject to Contract and Without Prejudice as of APRIL 2024