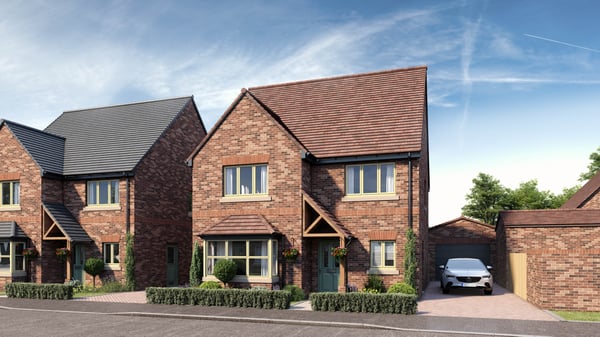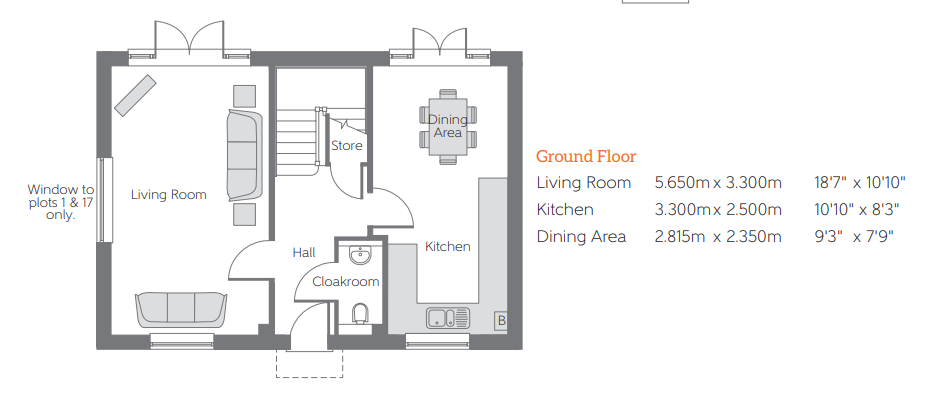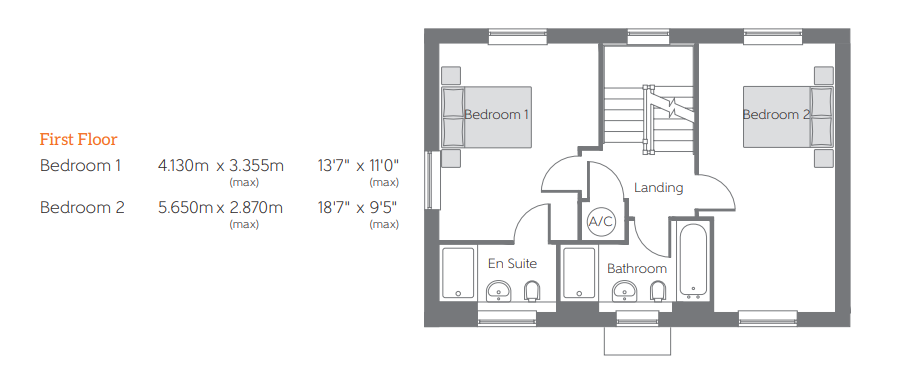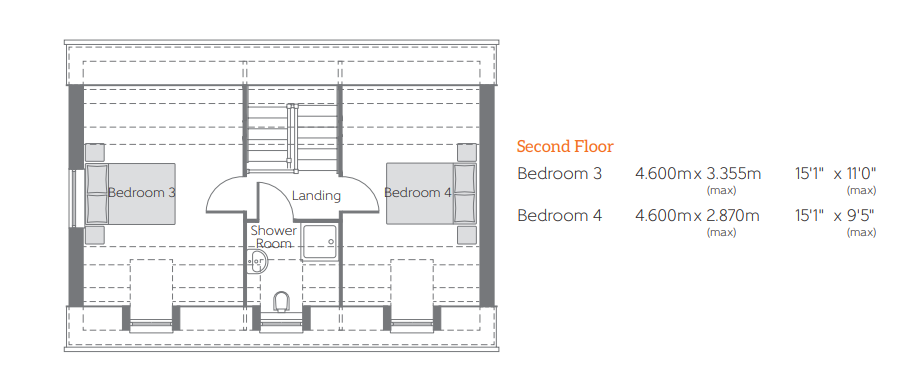
Offer Accepted
For Sale
4 Bedroom Detached House
Price



***** FULLY UPGRADED THROUGHOUT – SHOW HOME NOW FOR SALE ***** GARAGE & DRIVEWAY ***** A FOUR DOUBLE bedroom EXECUTIVE DETACHED family home, with 1404 square feet of living accommodation. This wonderful home offers a green outlook, giving the feeling of space and privacy as well as modern open plan living.
This impressive home with full upgrades throughout and offers plenty of space and light with dual aspect rooms, open plan living, French patio doors from Kitchen/Diner & Lounge, four double bedrooms and three bathrooms!
The accommodation in brief, comprises: Entrance Hall, a modern fully upgraded kitchen/diner running the length of the property with French Patio doors leading to your rear garden, with the Kitchen being fully upgraded to include integral appliances. On the opposite side of this family home you have your large living room also the length of this property with dual aspect windows and another set of French Patio Doors giving you access to your rear garden. The downstairs is complete with your a cloakroom and storage cupboard.
Kitchen: 10’10” x 8’3″
Dining Area: 9’3″ x 7’9″
Living Room: 18’7″ x 10’10”
On the first floor, there are two large double bedrooms, with En-Suite to the Master Bedroom and dual aspect windows. Bedroom two runs the length of the property and also complete with dual aspect windows. Completing the first floor you have your four piece Family Bathroom.
Master Bedroom: 13’7″ x 11’0″
Bedroom Two: 18’7″ x 9’5″
Going upstairs to the second floor, you have you have bedrooms 3 & 4 which are both similar in size with bedroom 3 also having dual aspect windows. The second floor also has a shower room ideally located between both bedrooms.
Bedroom Three: 15’1″ x 11’0″
Bedroom Four: 15’1″ x 9’5″
Externally, there is a driveway leading to the single garage to the front and a beautiful enclosed landscaped garden to the rear.
The developers have also added upgraded flooring throughout as well as a curtains, blinds & light package!
ABOUT THE AREA:
Situated in the Wixams development, an exciting growing area of Bedford which is locate just off the B530 and approximately mid-way between two historic market towns – Bedford, with its wealth of amenities, and characterful Ampthill. This is an excellent location for commuting and leisure travel. The M1, A1 & A6 are all easily accessible. There are several schools within a short distance, including a primary, secondary and academy for 16-18 year-olds.
Viewings strictly by APPOINTMENT ONLY, call today to book your viewing.
***** DISCLAIMER – ALL PHOTOS USED ARE FROM SIMILAR HOUSE TYPES SOLD WITH THE SAME DEVELOPER – FINISHED AND SPECIFICATION CAN VARY ***** Please call our office to discuss in further detail.