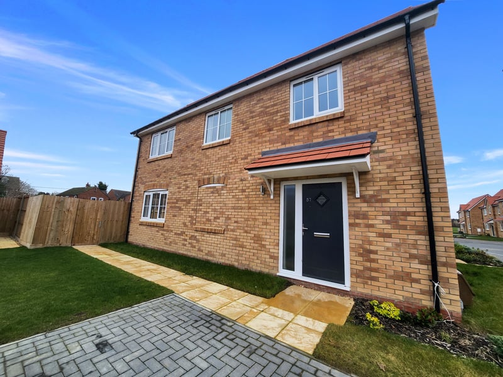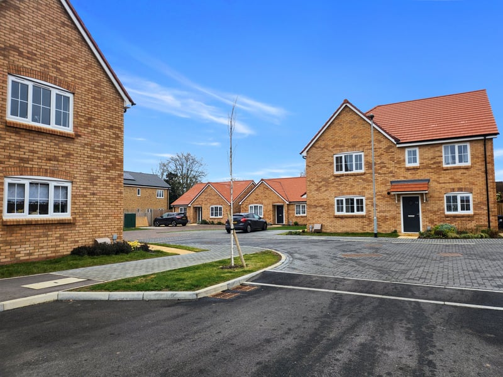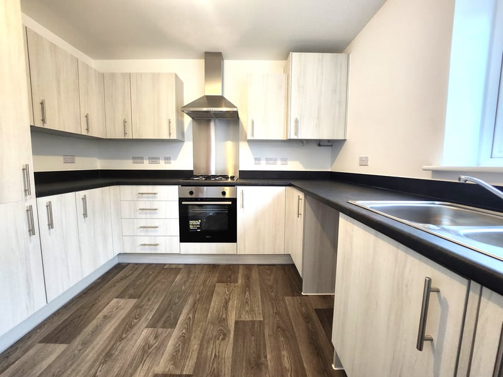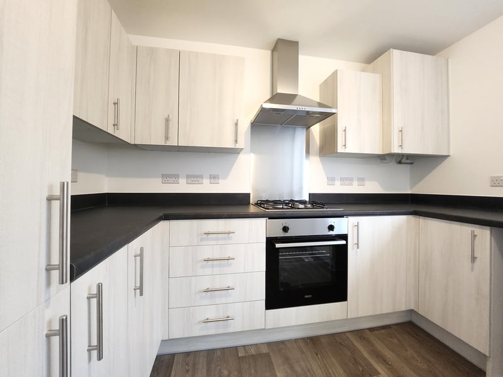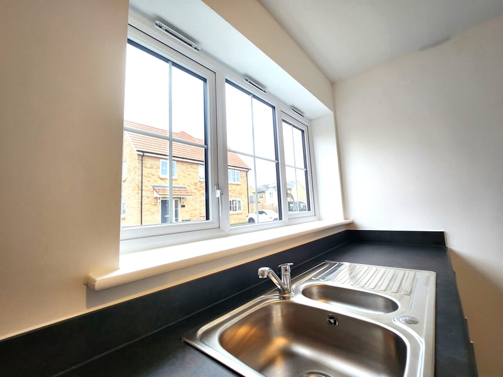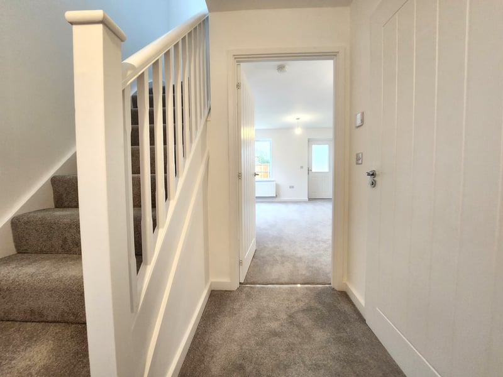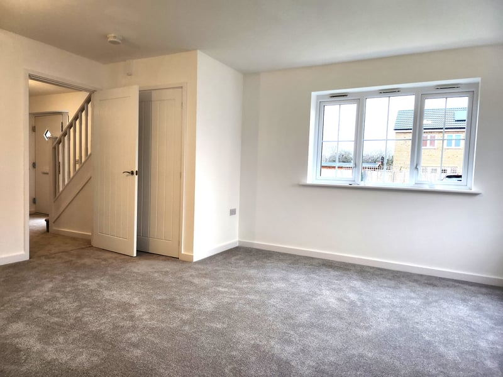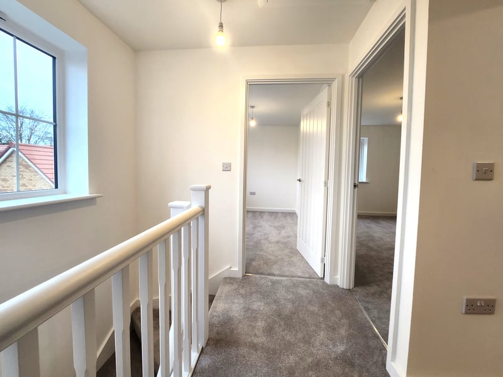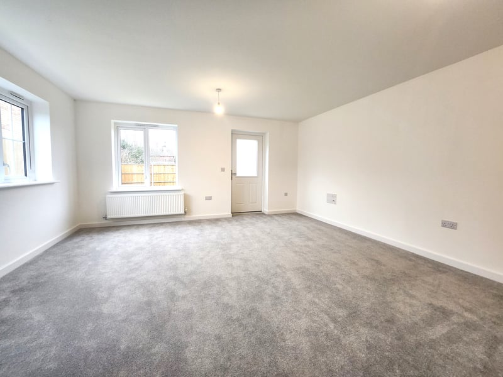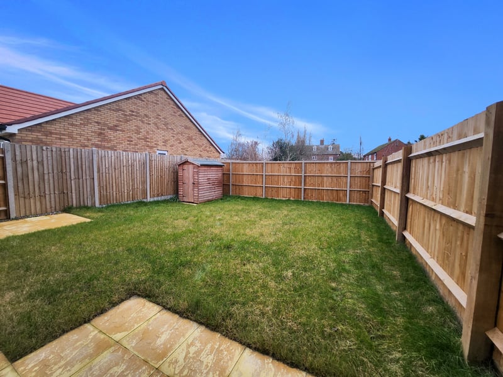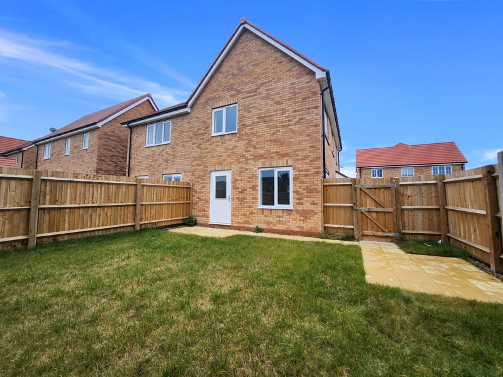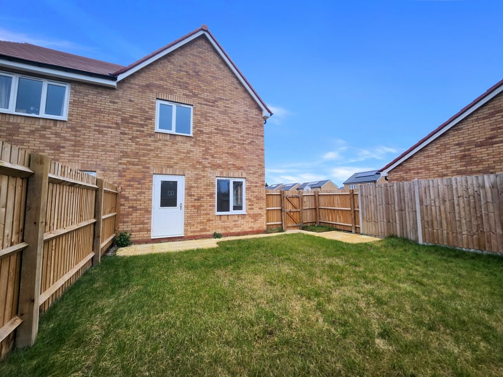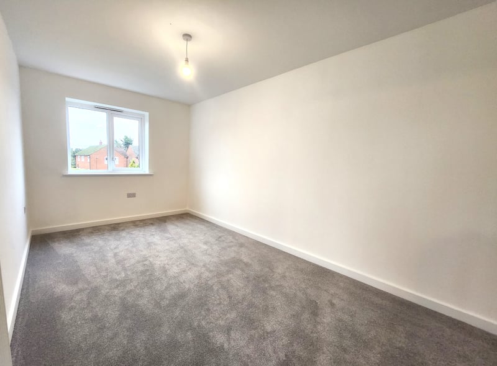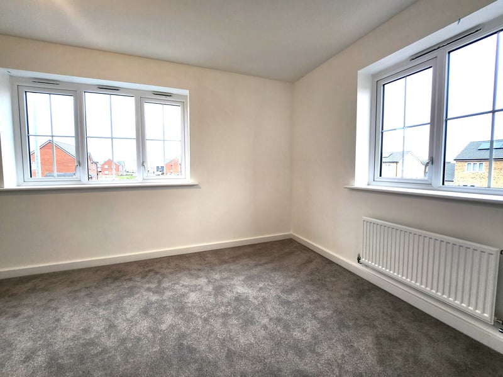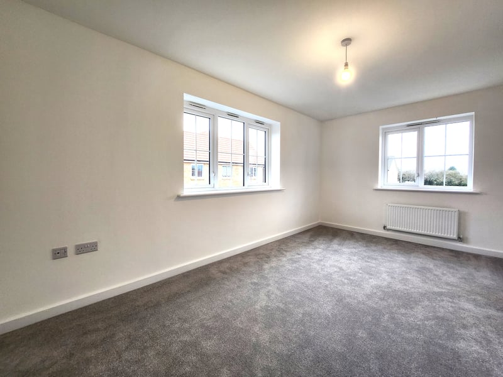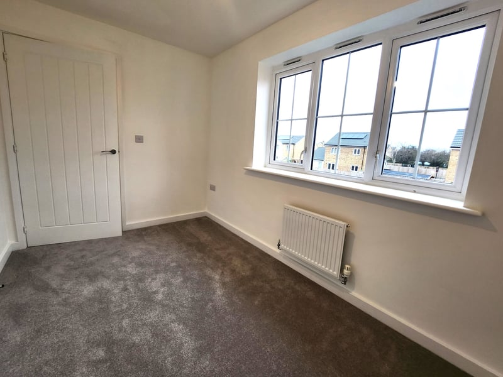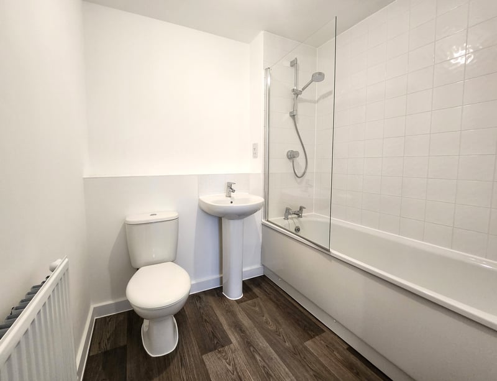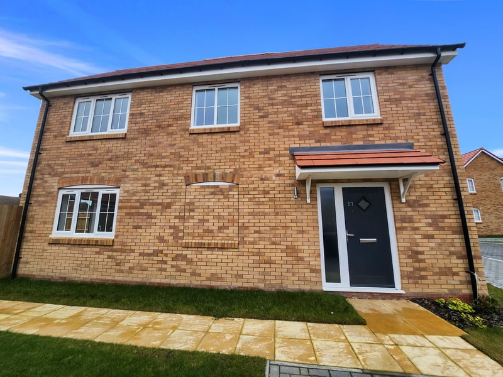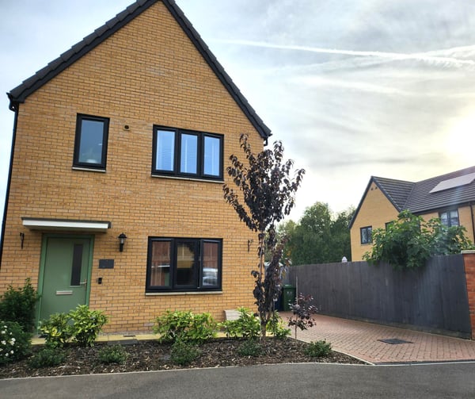Offer Accepted
For Sale
3 Bedroom House (unspecified)
Bishops Field, Ely, Cambridgeshire
Price
£170,000
- Share via
- Copy to clipboard
Book a Viewing
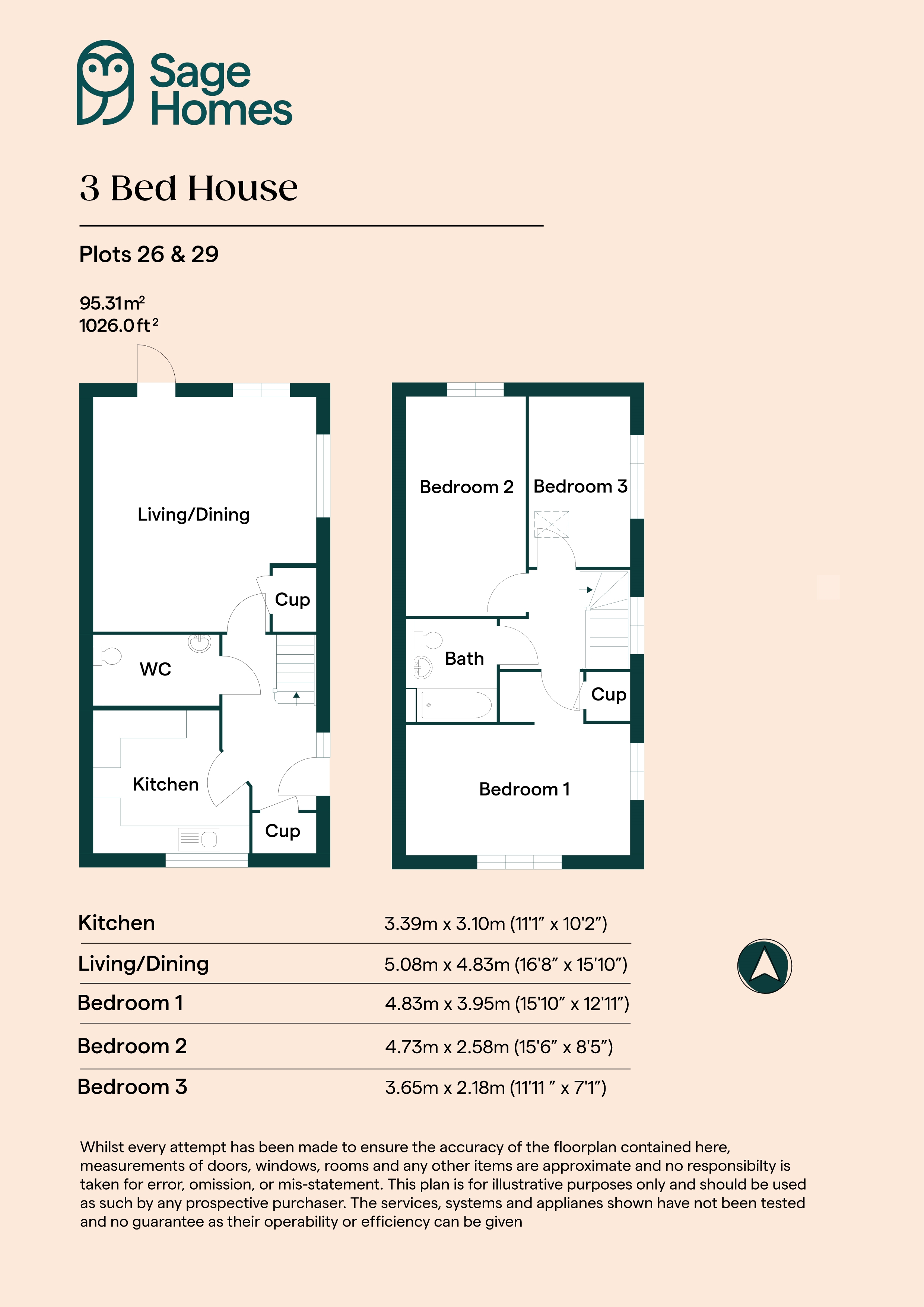
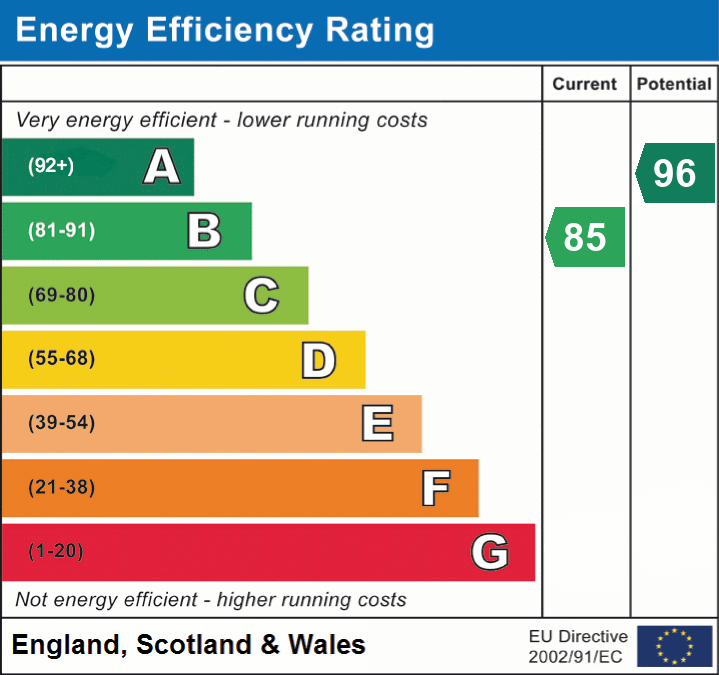
Property overview
- Three Bedroom House
- 1026 sq ft
- Village Location
- FMV - £340,000
- NO PREMIUM
- 2 PARKING SPACES
- FLOORING THROUGHOUT
- READY NOW
- Large master bedroom
- £170,000 for 50% Share
Property description
3 BEDROOM SHARED OWNERSHIP HOME AVAILABLE NOW IN FORDHAM. ***OPEN DAY SATURDAY 3RD FEBRUARY, REGISTR FOR AN APPOINTMENT TO VIEW NOW**** This beautiful 3-bedroom semi detached home is situated in the brand-new development of Cortlands. This new home offer great living space, flooring throughout and a turfed garden. Downstairs comprises of a downstairs toilet, kitchen and lounge/diner. Upstairs you will find 3 good sized bedrooms.
With excellent access to Cambridge and Ely, the village of Fordham offers the convenience of local amenities including shops, coffee shop and public house.
You can buy a minimum 50% Share of your home (the maximum you can buy initially is 75%) When you’re ready, you can buy more shares until you staircase to owning 100% of your home.
The share options below are based on the full market value of £340,000.00
35% share £119,000 – Rent £506.00
40% share £136,000 – Rent £468.00
50% share £170,000 – Rent £390.00
60% share £204,000 – Rent £312.00
75% share £255,000 – Rent £195.00
Shares are available from as little as 50% up to 75%, so please contact the Compass Elevation team on to attain some more information in regards to rental figures on the remaining share.
The Shared Ownership Scheme is a Part Buy, Part Rent way of owning your own home for a smaller upfront payment. With Shared Ownership, you buy a share of your home using a mortgage from a bank or building society and pay a subsidised rent to Sage for the share Sage own. The combined mortgage and rent is usually less than you’d expect to pay if you bought a similar property outright.
Please call to register your interest early in order to avoid disappointment. Open day Saturday 3rd February 2023.
Please note similar internal photos shown and floor plans may be handed.
Elevation are selling this property on behalf of Sage Homes. Sage Homes is a Registered Provider committed to providing high quality affordable homes across England.
Ground Floor
Lounge/Dining
17’8″ x 15’10” (5.08m x 4.83m)
Kitchen
11’1″ x 10′ 2″ (3.39m x 3.10m)
First Floor
Bedroom 1
15′ 10″ x 12′ 11″ (4.83m x 3.95m)
Bedroom 2
15′ 6″ x 8′ 5″ (4.73m x 2.58m)
Bedroom 3
11’11” x 7’1″ (3.65m x2.18m)

