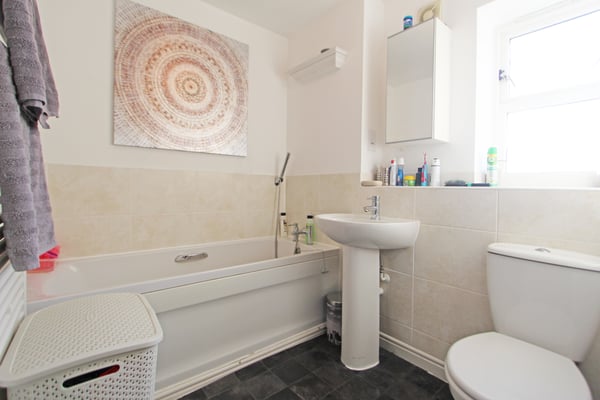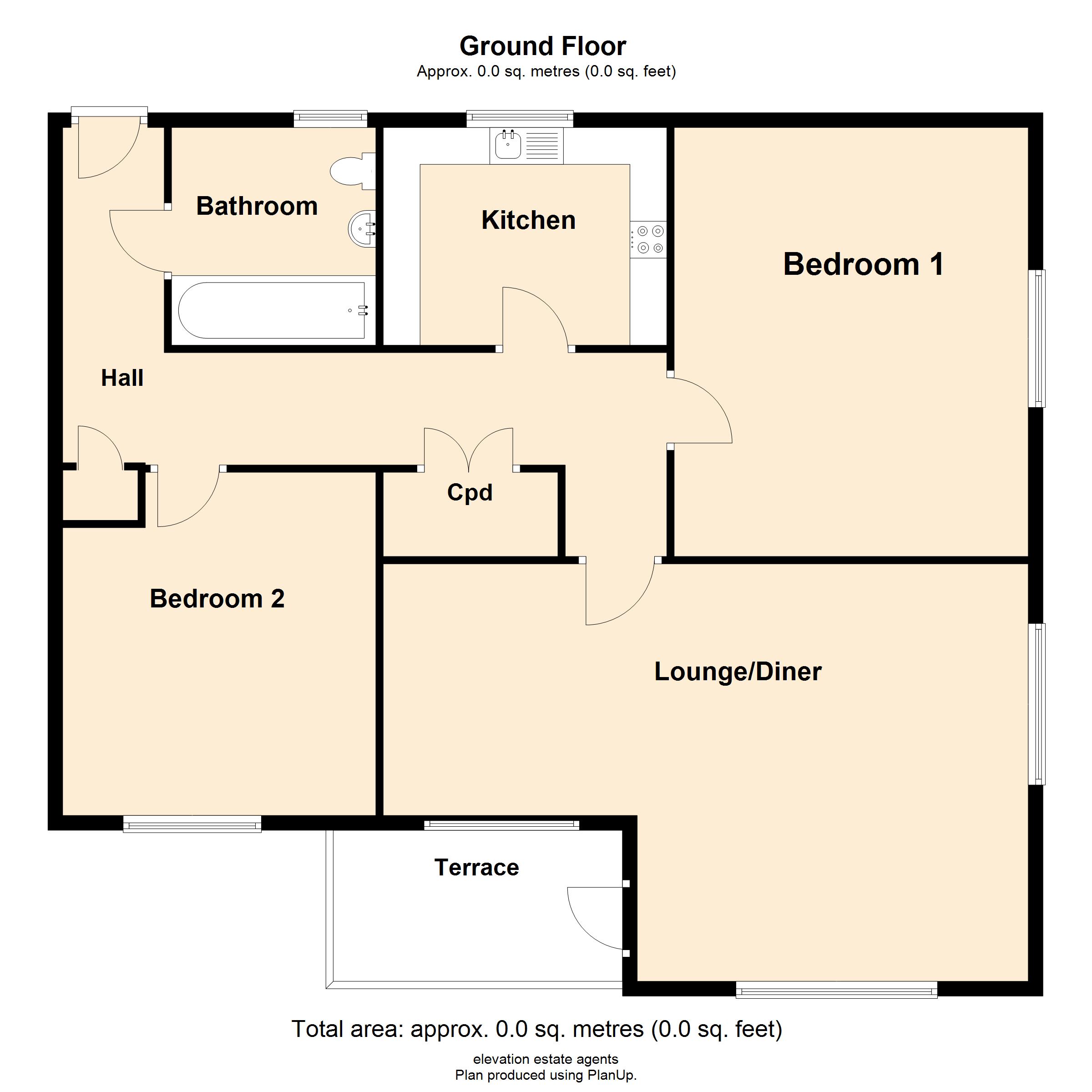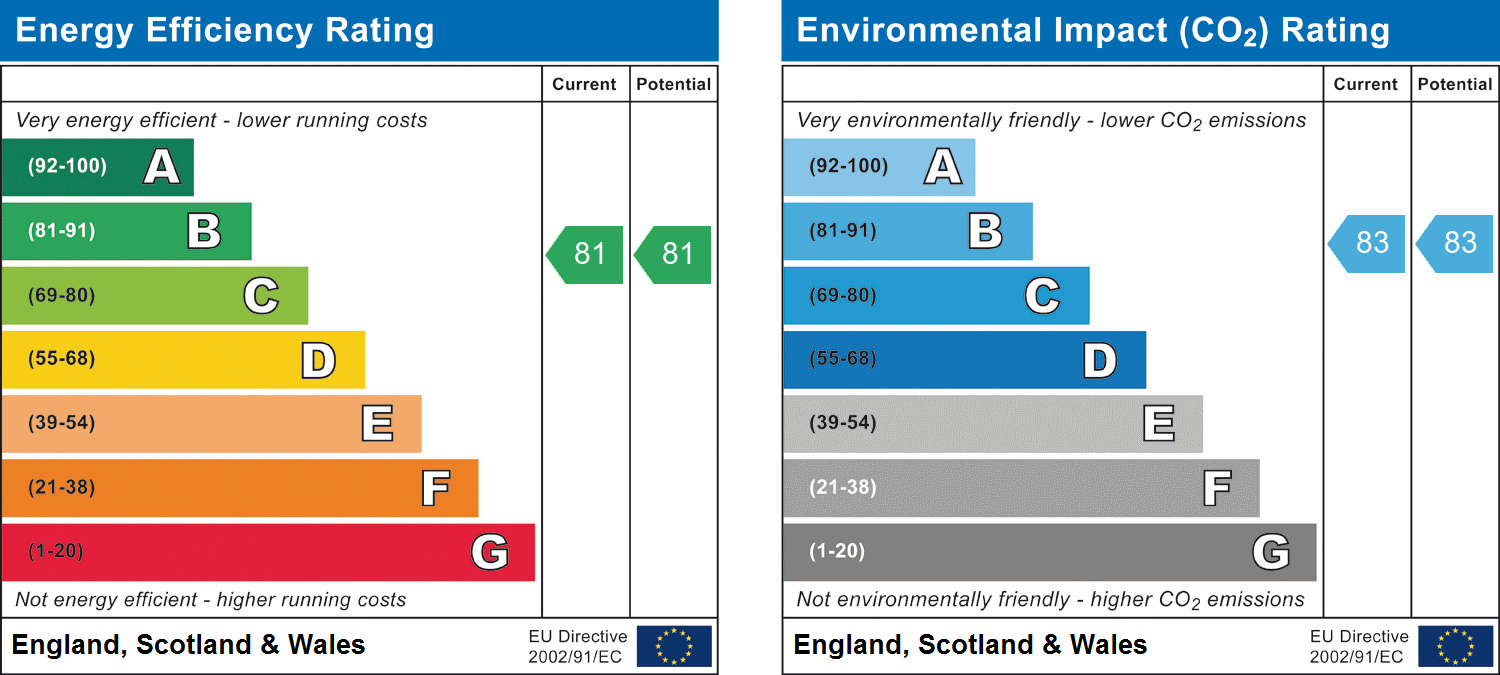
Offer Accepted
Mccorquodale Road, Milton Keynes, Buckinghamshire
- 2 Bedrooms
- 9 Photos
For Sale
2 Bedroom Apartment
Shared Ownership


This is a wonderful two-bedroom 55% shared ownership ground floor apartment located in the sought after development of Oakgrove. The accommodation comprises an entrance hall, lounge/kitchen/diner, two good size bedrooms and family bathroom. Outside there is a allocated parking for one vehicle and a enclosed patio area leading off the living space.
The value of the 55% equity is £270,000 this is not negotiable, shared ownership is sold at the valuation price.The monthly rent is £195.01 and there is a monthly service charge (Building Insurance) of £156.93.
To purchase this property a gross annual household income of £39,000 is required. This is based on a 10% mortgage deposit. If the purchaser/s have a higher deposit Hyde New Homes can discuss how the salary required is reduced (approximately every 5% extra deposit reduces the salary required by £1,200).
It is important that the following criteria is met by a successful applicant.:-
• Be a first time buyer who is registered and approved with the HomeBuy agency & Hyde New Homes (www.helptobuyese.org.uk & www.hydenewhomes.co.uk/apply)
• Pass the affordability assessment with the Hyde New Homes financial advisor. Applicants must earn the minimum salary criteria as specified within this letter based on a 10% deposit. To be offered a property, all household outgoings can be no more than 45% debt to household income.
• Must be able to obtain a high street Mortgage (we do not accept adverse credit lenders)
• Must have a good credit history – no CCJ’s or loan defaults