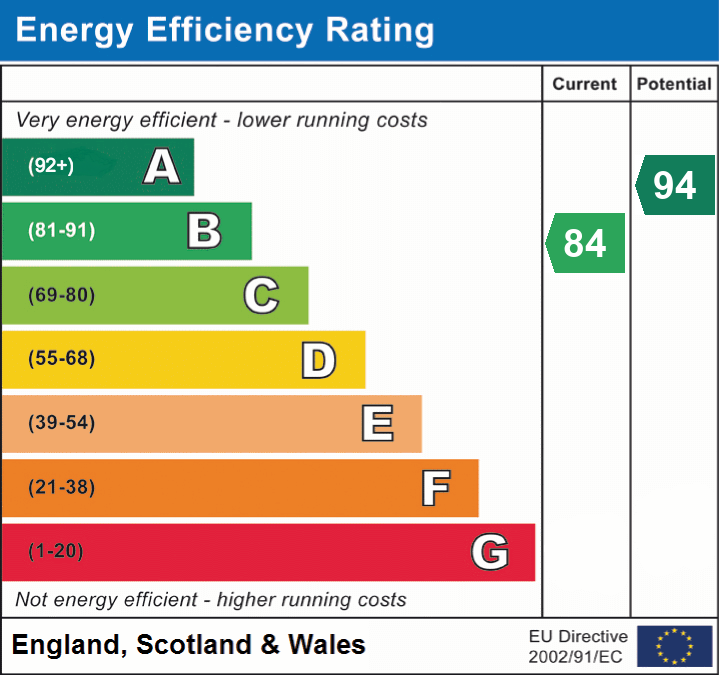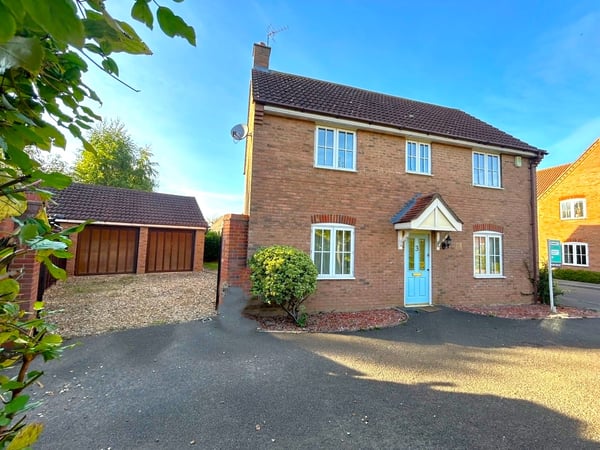Offer Accepted
To Rent
4 Bedroom Semi-Detached House
Apollo Avenue, Milton Keynes, Buckinghamshire
Price
£1,850 pcm
- Share via
- Copy to clipboard
Book a Viewing


Property overview
- Four Bedroom Townhouse
- Ensuite & Family Bathroom
- Parking For Two Cars
- Integrated Goods
- Sought After Area
- Master suite to top floor
Property description
Four-bedroom townhouse with parking for two at the rear.
On the ground floor of this home is the spacious living dining room with French doors to the garden and a storage cupboard. Through to the modern kitchen there are integrated goods to include;an oven with a gas hob, splash back and an extractor fan, a dishwasher and a fridge freezer. There is also a downstairs cloakroom.
The first floor of the home are the two double bedrooms, one good size single and family bathroom. The entirety of the top floor is the master bedroom which has the luxury dressing area with built in wardrobes and an ensuite shower room.
To the rear of the home is the garden with a patio space and the rest landscaped, there is gate access to the parking.
The sought after area of Fairfields benefits from being within close proximity to local shops and amenities and approximately 3 miles to the historic railway town of Wolverton which boasts a variety of popular shops and amenities including the mainline train station serving London Euston.
Council Tax Band- D
EPC rating – B
Criteria:
– Applicants must meet a household income criteria equivalent to 30 times the monthly rent.
– Couples, families and individuals only
– No serviced apartments or sub-letting
– No Pets
– Employment/self employment references required on all applications
Elevation, established in 1992, is one of the regions high profile property professionals, with offices covering Buckinghamshire, Bedfordshire and Cambridgeshire. Since 2008, Elevation Lettings has assisted discerning landlords seek the very best tenants who appreciate better quality homes and letting them through a specialised agent with high customer service standards.
Call today to arrange a viewing!
Room details
- Kitchen
- 2.45m x 3.09m (8' 0" x 10' 2")
- Living Room- Wall to Wall
- 5.04m x 4.59m (16' 6" x 15' 1")
- Living Room- Wall to Door
- 6.34m x 3.45m (20' 10" x 11' 4")
- Family Bathroom
- Bedroom Four
- 1.97m x 2.73m (6' 6" x 8' 11")
- Bedroom Three
- 2.53m x 4.32m (8' 4" x 14' 2")
- Bedroom Two
- 3.81m x 2.54m (12' 6" x 8' 4")
- Master Bedroom
- 5.81m x 3.45m (19' 1" x 11' 4")
- Ensuite
- Wardrobe
- 2.24m x 1.46m (7' 4" x 4' 9")
- Wall to Dressing Area (behind door)
- 4.59m

























