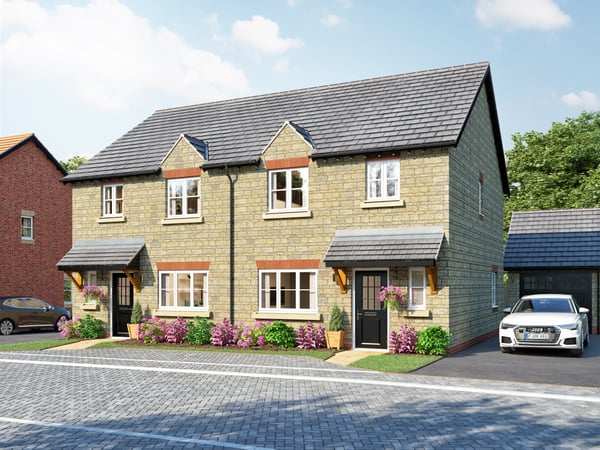
Offer Accepted
For Sale
3 Bedroom Detached House
Price
**SUPERB 3 BEDROOM DETACHED FAMILY HOME LOCATED IN A POPULAR VILLAGE LOCATION**
Compass Elevation are delighted to offer this beautiful three bedroom detached family home situated in the popular village of Houghton Conquest just south of Bedford. Located in a quiet cul-de-sac and measuring circa 1,050 sq ft, this well-appointed property offers accommodation over 2 storeys, is in excellent condition and an internal inspection comes highly recommended.
Accommodation briefly comprises to the ground floor:
Entrance hallway with a washroom/cloakroom, modern fitted kitchen with contemporary units complemented by laminated work surfaces and integrated appliances, a spacious family lounge/dining room with double doors to a delightful conservatory situated to the rear and with access to a private, well maintained garden.
First floor accommodation includes a recently updated family shower room, 2 double bedrooms and a single bedroom currently utilised as a home office/study. Fitted wardrobes and cupboard space for storage are also prominent.
PROPERTY SPECIFICS & DIMENSIONS (all maximum):
uPVC front door leading to: Entrance Hallway
Staircase to first floor and landing, radiator, carpet, door leading to:
Washroom/Cloakroom with: low level W/C and wash hand basin with built in storage unit, complementary tiled surround, obscure Georgian style double glazed window & chrome heated towel rail.
Lounge/Dining Room: 16’7″ x 9’7″ Georgian style double glazed box bay window to front aspect, coved ceiling, feature ‘Adams’ style fireplace on hearth, carpet. French doors leading to:
Conservatory 16’0″ x 9’9″ Brick base and uPVC double glazed construction, inset down lights, double glazed door to side aspect and garden.
Kitchen 11’0″ x 8’1″ Range of fitted floor and wall mounted units with laminated roll top work surfaces with concealed lighting, inset stainless steel single drainer sink unit with mixer tap, Georgian style double glazed window to rear aspect, integrated dishwasher, space for fridge/freezer, integrated electric oven, hob and extractor hood, Georgian style double glazed door to side aspect and garden.
First Floor Landing leads to: built in airing cupboard, doors to:
Master Bedroom 15’8″ x 10’5″ Two Georgian style double glazed windows to front aspect, wardrobe recess, two radiators, coved ceiling carpet.
Bedroom Two 9’10” x 8’8″ Georgian style double glazed window to rear aspect, coved ceiling, fitted wardrobe with overhead storage units, radiator, carpet.
Bedroom Three 8’5″ x 6’0″ Georgian style double glazed window, fitted wardrobes, fitted desk with overhead storage unit, coved ceiling, radiator.
Family Shower Room 6’5″ x 5’8″ with low level WC, wash hand basin with fitted storage unit and walk in shower cubicle & complementary tiled surround.
Externally: Front Garden with slated/shingled areas, low level planting, pathway to porch and front door with courtesy light, gated side access to rear garden. Driveway with off-road parking for one vehicle and single garage with up and over door, power and light and personal door to rear garden. Rear Garden predominantly laid to lawn with a spacious patio area, outside tap, garden shed and close boarded fenced perimeter.
LOCATION:
The village of Houghton Conquest is located between the Bedfordshire towns of Ampthill and Bedford, both of which are approximately five miles from the property and offer extensive amenities, Waitrose stores, schooling and local parks. The village itself has two established pub/eateries, a local store that incorporates a sub post office, village hall, Houghton Conquest lower school and various public footpaths and bridleways. Links into the London St Pancras from Bedford take approximately forty minutes, alternatively the Flitwick platform which is six miles from the property has a regular service taking as little as thirty-five minutes.
DISCLAIMER:
Compass Elevation for themselves and for the vendors of the property, whose agents they are give notice that: (a) these particulars are produced in good faith, but are set out as a general guide only and do not constitute any part of a contract; (b) no person in the employment of Compass Elevation has any authority to make or give any representation or warranty whatsoever in relation to the property. These details are presented Subject to Contract and Without Prejudice as of APRIL 2023.

Offer Accepted