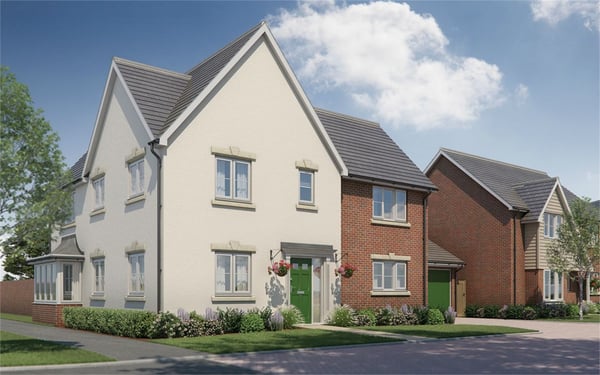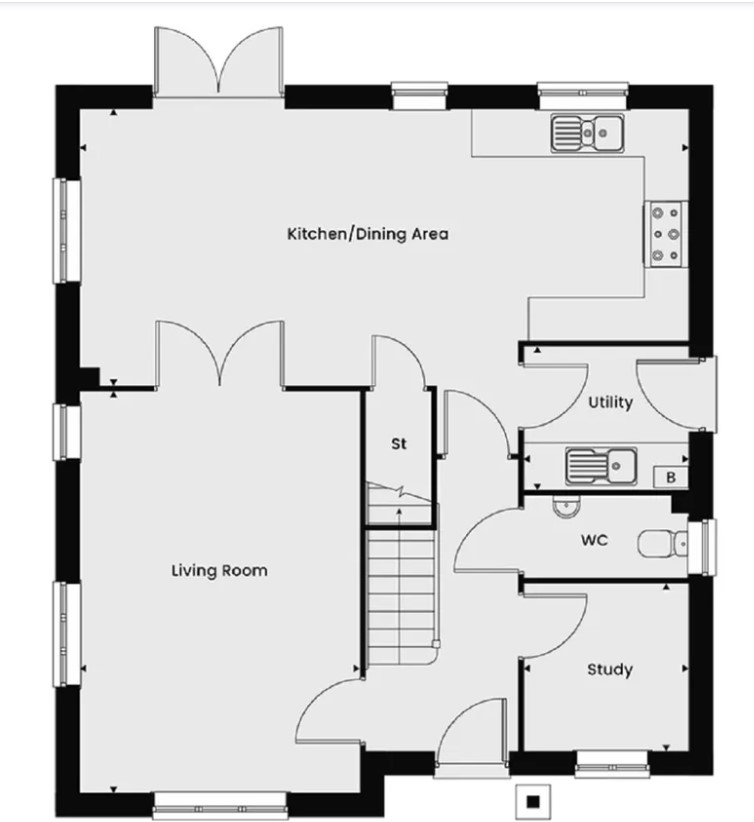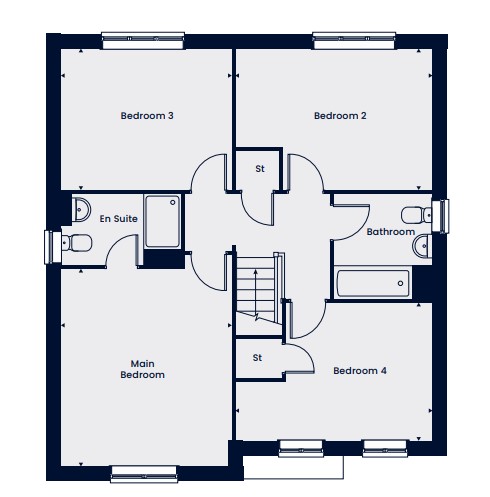
Offer Accepted
For Sale
4 Bedroom Detached House
Price


INCENTIVES – BRAND NEW FAMILY FOUR-BEDROOM DETACHED HOME – GREAT LOCATION – UPGRADES INCLUDED – VIEWABLE NOW
This 1,500sqft four-bedroom detached home is a perfect blend of a traditional separate living room and an open plan 26ft kitchen/diner that spans the back of the home and the perfect hub for family dinners and entertaining. French doors lead onto the garden, which allows for the flow between the internal and external of the home. The large downstairs space also features a WC and a utility room and a single garage with plenty of storage, to ensure the home is kept clutter free. Upstairs, the main bedroom features a stylish en-suite, while a further three spacious bedrooms and family bathroom complete the first floor. Why not turn one of the spare rooms into a home office for the epitome in convenient, flexible living or even a home theatre perfect for family movie nights. Externally is a single garage with private driveway for 2 cars.
Steeple Claydon:
The development has a co-op, a pub (The princes of Wales), Buckingham is 4 miles away which has supermarkets, shops, restaurants. Further out to that is Milton Keynes which has the train station (direct link to London), leisure and more.
The Local Schools are Steeple Claydon School, Sir Thomas Fremantle Secondary School and The Royal Latin School which is also within Catchment.
Steeple View is an exclusive community of 90 new build homes in Steeple Claydon. The development has been created with the environment, sustainability and rural countryside living in mind with green open spaces for all residents to enjoy.
Benefits of buying this home:
Energy Efficient – New homes are built to the latest specifications and standards meaning a more energy-efficient home.
Great Incentives – Benefit from schemes only available when buying a new build, such as our Part Exchange an Smooth Move schemes.
***CALL NOW TO ARRANGE A VIEWING***