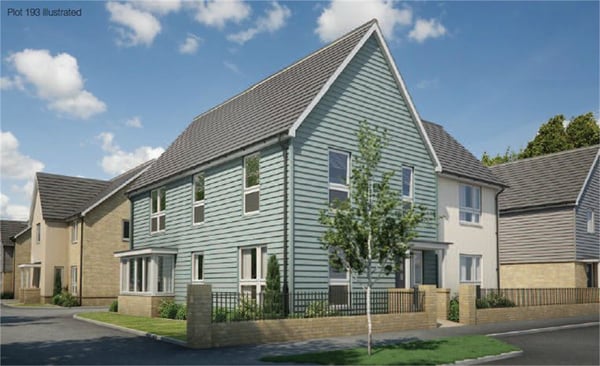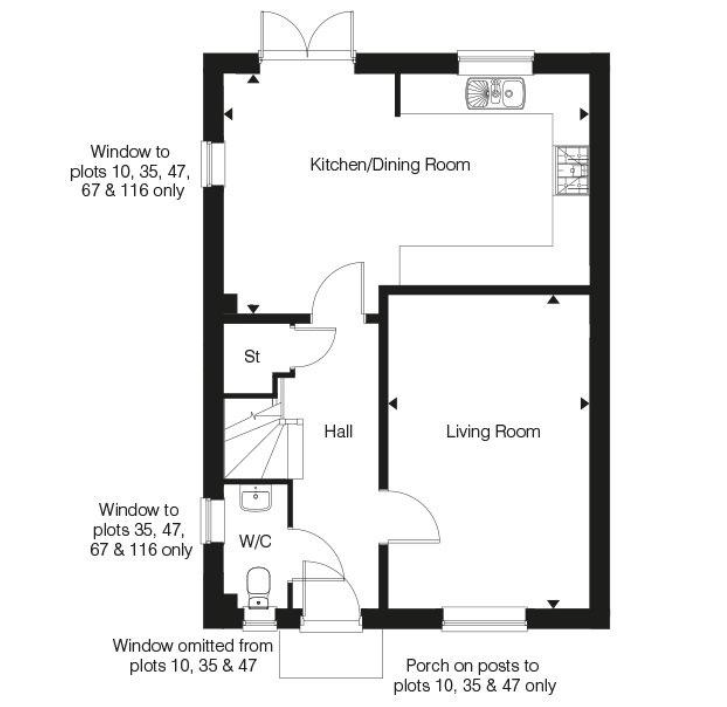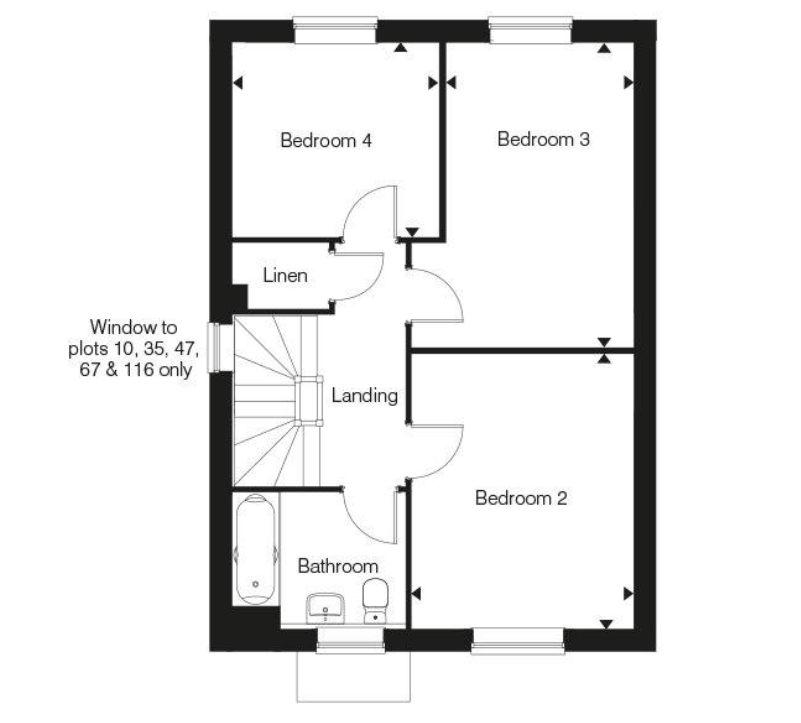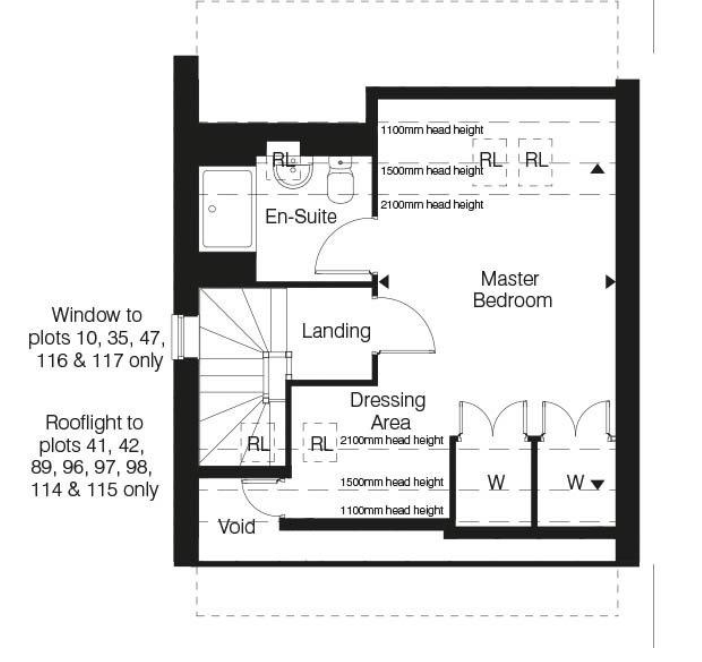
Offer Accepted
For Sale
4 Bedroom Semi-Detached House
Price



***** A FOUR DOUBLE BEDROOM EX SHOW HOME THAT HAS BEEN FINISHED TO A HIGH SPECIFICATION THROUGHOUT INCLUDING UPGRADES ***** The Kelford house type boasting over 1,400 sq ft offers plenty of space for any family with superb bedrooms as well as a modern Kitchen/Diner which opens up to your large southernly facing rear garden. The property also benefits from a garage & driveway to the side of the property.
This impressive home has plenty of space and light, which is most apparent in the Kitchen/Dining Area with your patio doors leading to your private rear garden.
The accommodation in brief, comprises:
Welcoming Entrance Hall, Downstairs Cloakroom and a living room to the front of the property. Situated at the rear of the property you have your Kitchen/Diner which runs over 19ft in width with patio doors opening up to your private rear garden. The Kitchen comes complete with integral appliances.
Kitchen/Dining Area; 19’4″ x 12’9″ (MAX)
Living Room; 16’8″ x 10’8″
On the first floor of this impressive family home you will find bedrooms 2, 3 & 4 which are all generous sized rooms, bedrooms 2 & 3 are very impressive in size. Completing the first floor you will find your three piece family bathroom.
Bedroom 2; 13’3″ x 10’9″
Bedroom 3; 14’9″ x 9’1″
Bedroom 4; 9’11” x 9’5″
You will find your executive master bedroom which is located on the whole of the second floor which comes with a dressing area, fitted wardrobes and a en-suite. The master bedroom is a real wow factor with the dressing area being a very versatile space and could be used as a work from home station.
Master Bedroom; 12’7″ x 11’0″
Externally the property benefits from a large south facing rear garden which would be perfect for hosting your family & friends in the summer months. To the side of the property you have a driveway and a garage. Opposite the front of the house you will find plenty of visitor parking spaces also.
Viewings strictly by APPOINTMENT ONLY, call today to book your viewing.