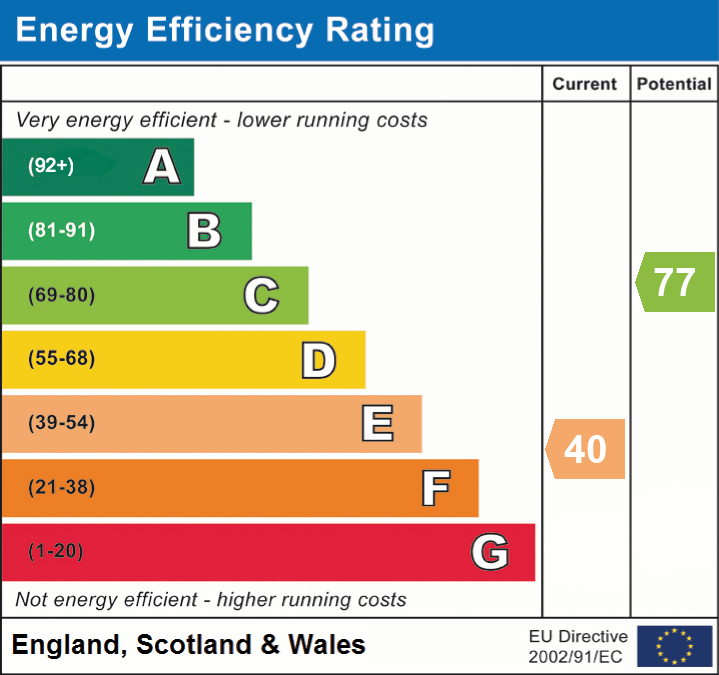Watling Street, Potterspury
Overview
- Desirable location of Potterspury
- Character beams
- Four Bedroom
- Double Garage
- Downstairs Cloakroom
- Available Now
- 187 Sq Metres
- Outbuildings for storage purposes only and not husbandry
Find out your home's value
For an up-to-date market appraisal of your property, request a valuation now.
Description
This exceptional four-bedroom detached period property offers a rare opportunity to live in a character-filled family home on the edge of the picturesque village of Potterspury, Northamptonshire. Built from traditional stone and brick, the property is beautifully presented across two spacious floors incorporating timeless charm throughout. The ground floor boasts four versatile reception rooms, a delightful country-style kitchen, a utility room, and a convenient shower room—ideal for busy family life or entertaining. Upstairs, the generous master suite features French doors opening onto a private timber balcony and an en-suite, complemented by three further large bedrooms and a family bathroom.
Outside, the home continues to impress with a fully enclosed rear courtyard, stable-style outbuildings, and a detached double garage. A private driveway provides ample parking and easy gated access to the courtyard.
Potterspury is a charming and historic village in Northamptonshire, ideally located along the A5 between Towcester and Milton Keynes. Set in the heart of a historic village rich in natural beauty and community spirit, this property offers the perfect blend of rural living and accessibility, with excellent transport links to Towcester, Milton Keynes, and beyond. Local amenities include a primary school, post office, pubs, village hall, and recreational areas, making it perfect for families.
Don’t miss the chance to make this unique and spacious residence your family’s home.
Council Tax Band- F
EPC rating - E
Criteria:
- Applicants must meet a household income criteria equivalent to 30 times the monthly rent.
- Couples, families and individuals only (No sharers)
- No serviced apartments or sub- letting
- No Pets
- Employment/ self employment references required on all applications
Elevation, established in 1992, is one of the regions high profile property professionals, with offices covering Buckinghamshire, Bedfordshire and Cambridgeshire. Since 2008, Elevation Lettings has assisted discerning landlords seek the very best tenants who appreciate better quality homes and letting them through a specialised agent with high customer service standards.
- Open 6- days a week
- ARLA Propertymark accredited agent
- Full client money protection (CMP) covered
- Dedicated property management team
- Online maintenance reporting system
- Rent protection & Legal cover offered
Call today to arrange a viewing!
Entrance Hallway
4.53m x 3.92m (14' 10" x 12' 10")
Sitting Room
4.60m x 3.45m (15' 1" x 11' 4")
Dining Room
4.49m x 4.87m (14' 9" x 16' 0")
Study / Family Room
4.32m x 3.68m (14' 2" x 12' 1")
Kitchen
4.50m x 2.70m (14' 9" x 8' 10")
Utility / Tack Room
2.76m x 2.28m (9' 1" x 7' 6")
Entrance Vestibule
2.37m x 1.66m (7' 9" x 5' 5")
Master Bedroom
5.42m x 4.43m (17' 9" x 14' 6")
Bedroom 2
4.41m x 3.86m (14' 6" x 12' 8")
Bedroom 3
4.25m x 3.55m (13' 11" x 11' 8")
Bedroom 4
4.49m x 2.85m (14' 9" x 9' 4")
Bathroom
2.28m x 1.71m (7' 6" x 5' 7")
Similar Properties
Barrosa Way, Milton Keynes
£1,950 pcmMilton Keynes, MK8 1BU***AVAILABLE NOW***EPC RATING A***PETS ACCEPTED*** WALKING DISTANCE TO OFSTED OUTSTANDING SCHOOL***A four bedroom family home spread over three storeys, the Filey provides flexibility and space in which to entertain. The first floor features three bedrooms and a family bathroom. Bedroom one ...4 Bedrooms2 Bathrooms1 ReceptionBarrosa Way, Milton Keynes
£2,050 pcmMilton Keynes, MK8 1BU***BRAND NEW***AVAILABLE NOW***EPC RATING A***The Hexham by Crest Nicholson is a versatile three-storey, four-bedroom home designed for modern family living. The ground floor features an open-plan kitchen and dining area with French doors to the garden, alongside a separate living room/ study and ...4 Bedrooms2 Bathrooms2 Receptions


























































