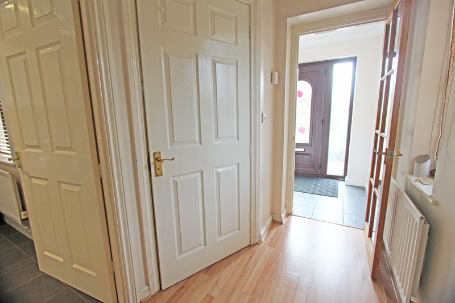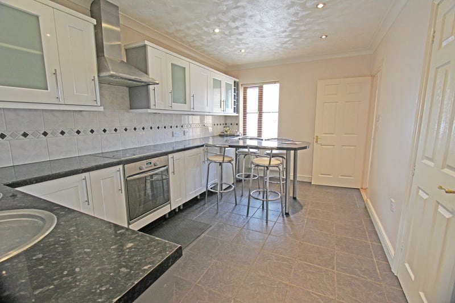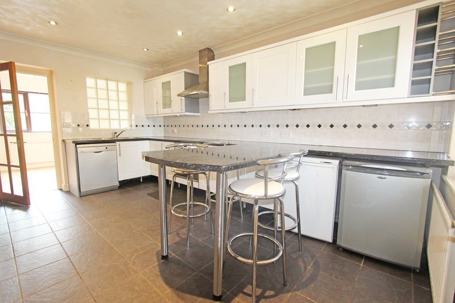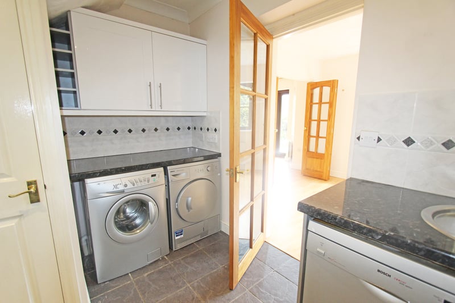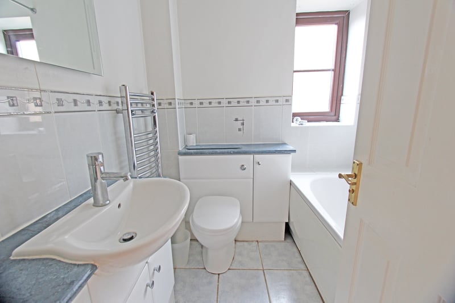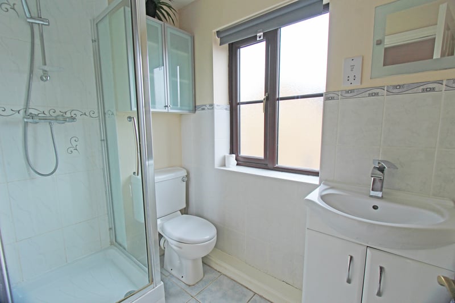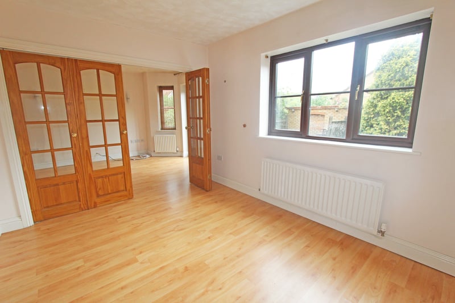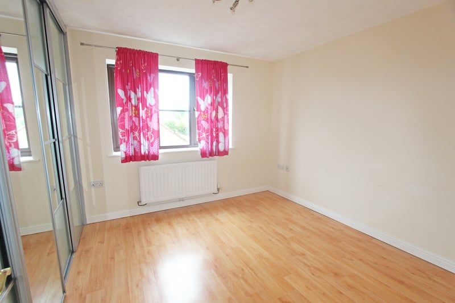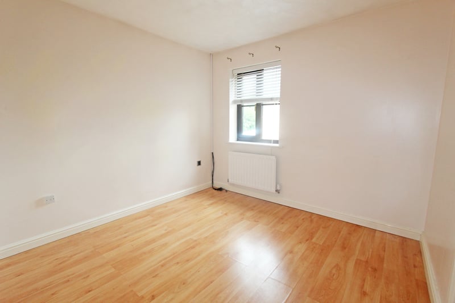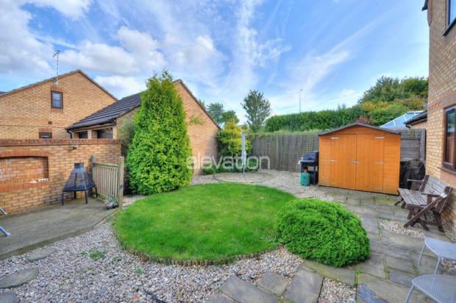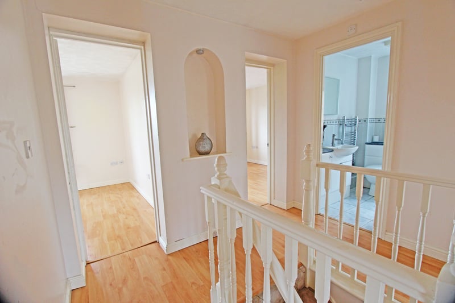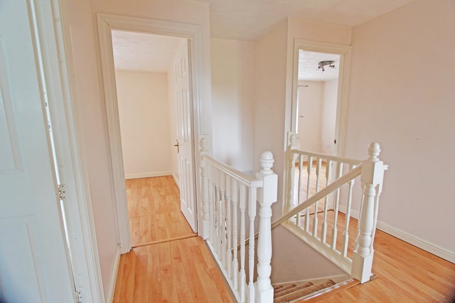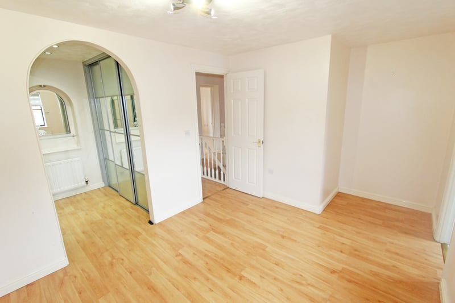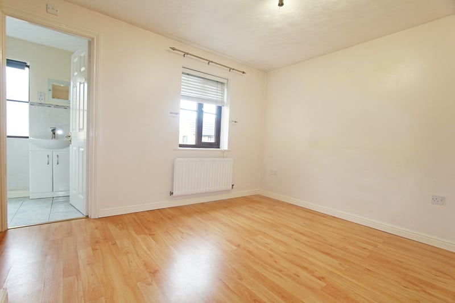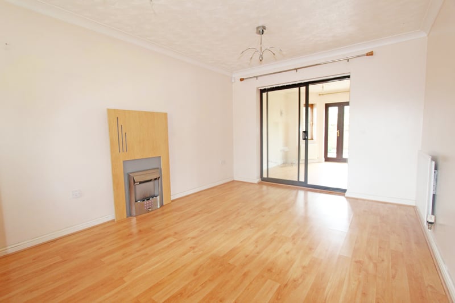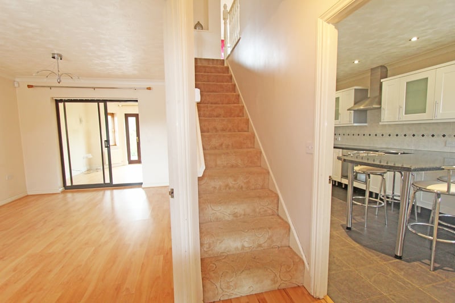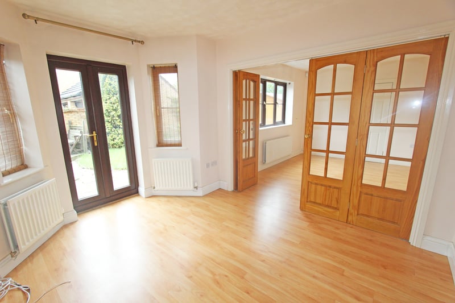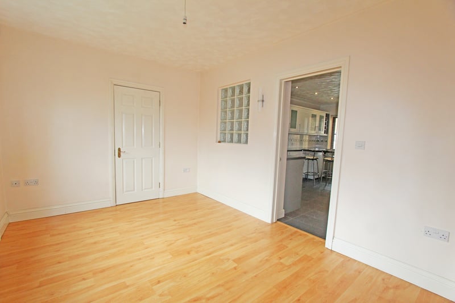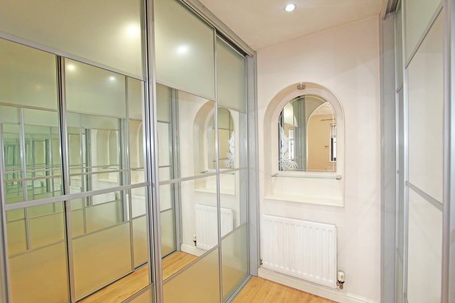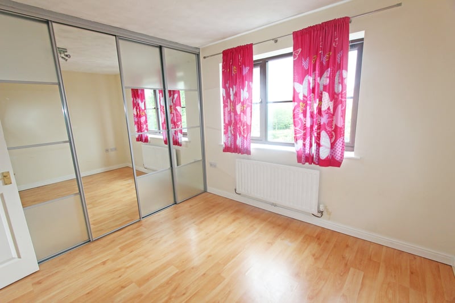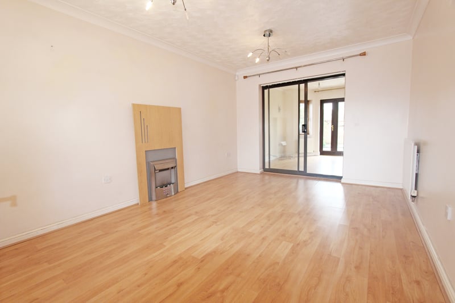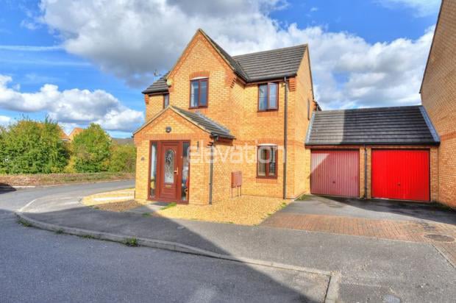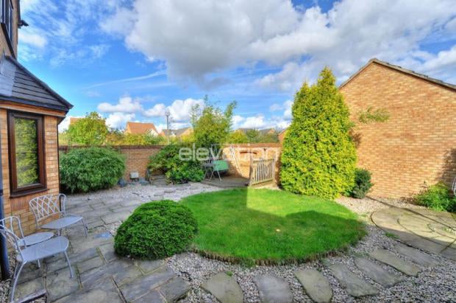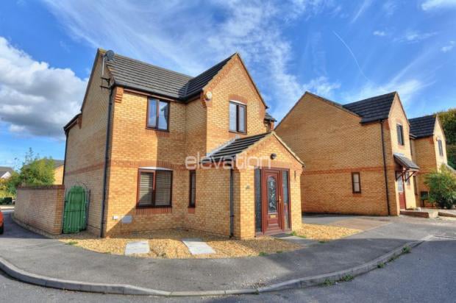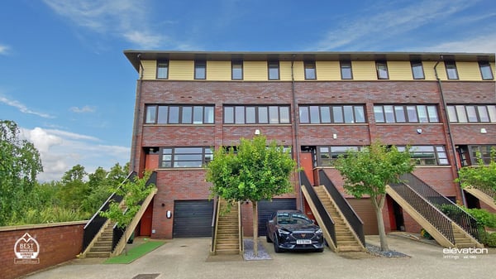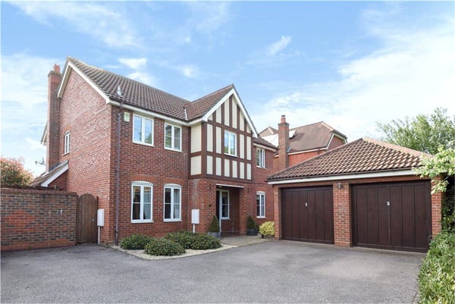Offer Accepted
To Rent
4 Bedroom Detached House
Tynemouth Rise, Milton Keynes, Buckinghamshire
Price
£1,495 pcm
- Share via
- Copy to clipboard
Book a Viewing
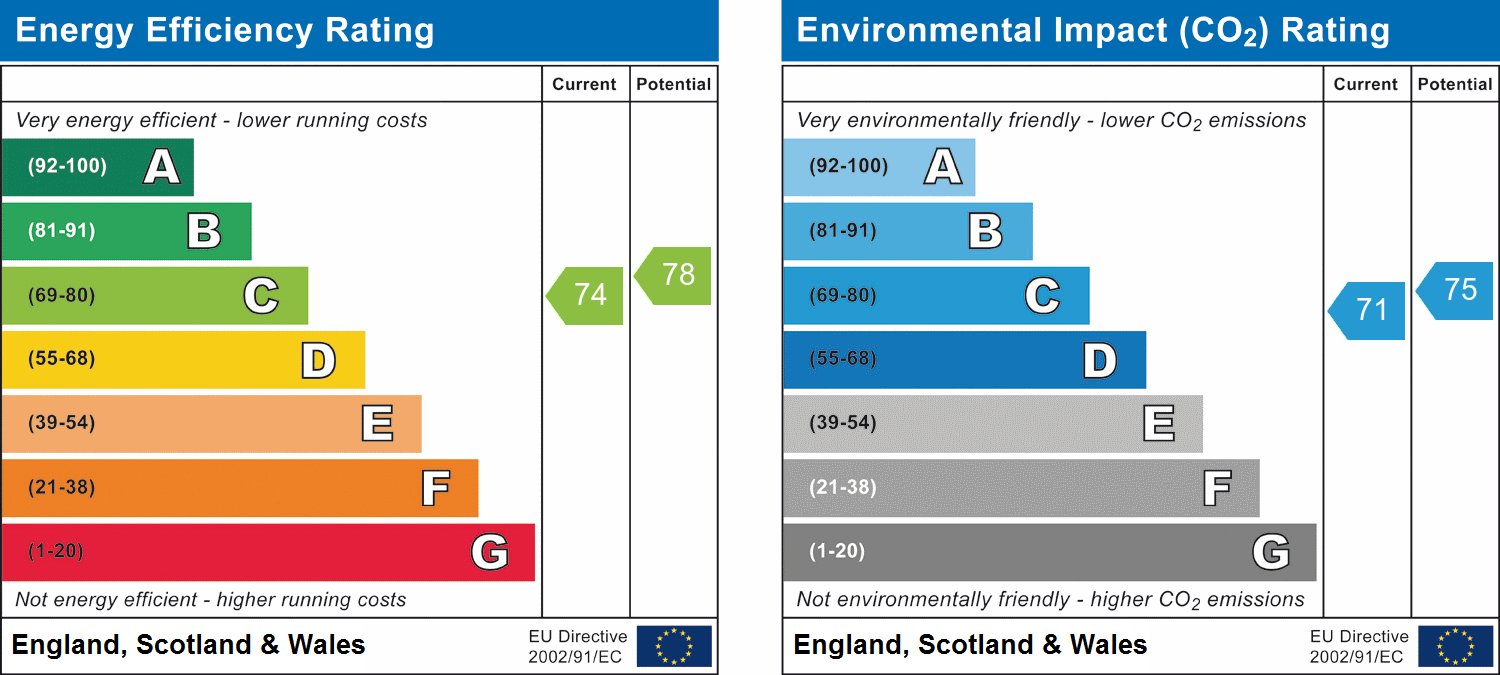
Property overview
- NO TENANCY APPLICATION FEES
- Good School Catchment
- Single Garage
- 3 Double Bedrooms & 1 Large Single
- Garage & Off Road Parking
Property description
NO TENANCY APPLICATION FEES
In our opinion, an immaculate extended detached home offering versatile living accommodation with a single garage and driveway for two cars. In brief the accommodation comprises entrance porch, entrance hall, lounge, family room, dining room, refitted kitchen/breakfast room, downstairs cloakroom, four bedrooms, dressing area and en-suite to master bedroom and refitted bathroom on the first floor, landscaped garden to the rear.
Room details
- Entrance Porch
- Ceramic tiled floor. Part glazed door to:
- Entrance Hall
- Radiator. Pvcu window to side aspect. Stairs to first floor. Doors to:
- Cloakroom
- Suite comprising low level w.c. and wash basin. Radiator. Glazed block windows to entrance porch.
- Kitchen/Breakfast Room
- 15' 4" x 9' 2" (4.67m x 2.79m) Refitted to comprise single drainer sink unit and a further range of units to base and eye level with fitted breakfast bar. Space for dishwasher, free-standing fridge and freezer. Pvcu window to front aspect. Door to dining room.
- Utility Area
- Fitted with a range of eye level units and work surfaces with space below for washing machine and tumble dryer. Door to Understairs storage cupboard.
- Dining Room
- 12' 6" x 9' 6" (3.81m x 2.90m) Radiator. Pvcu windows to rear aspect. TV point. Door to integral garage. Double bi-fold French doors to:
- Family Room
- 12' 1" x 10' 7" (3.68m x 3.23m) Radiator. TV point. Pvcu French doors to rear garden. Double glazed sliding doors to:
- Lounge
- 15' 5" x 10' 6" (4.70m x 3.20m) Radiator. Pvcu windows to front aspect. TV point. Phone point. Electric feature fireplace.
- Landing
- Spotlight built into arch. Access to loft space. Doors to:
- Bedroom 1
- 13' 8" x 9' (4.17m x 2.74m) max Radiator. Pvcu windows to front aspect. TV point. Space for dressing table. Door to ensuite. Archway to:
- Dressing Area
- Two built-in triple wardrobes. Radiator. Spotlight built into arch.
- Ensuite
- Fitted to comprise wash basin built it vanity unit, low level w.c. and shower tray unit. Pvcu windows to front aspect. Chrome heated towel rail. Ceramic tiled floor.
- Bedroom 2
- 11' 5" x 9' 7" (3.48m x 2.92m) Pvcu windows to rear aspect. Radiator. Fitted triple wardrobe. TV point.
- Bedroom 3
- 9' 8" x 9' 7" (2.95m x 2.92m) Radiator. TV point. Pvcu windows to rear aspect. Spotlight built into arch. Wall length built-in wardrobes.
- Bedroom 4
- 9' 2" x 9' (2.79m x 2.74m) Pvcu windows to front aspect. TV and phone points. Radiator. Door to airing cupboard.
- Bathroom
- Refitted three piece suite comprising wash basin built into vanity unit, low level w.c. and Jacuzzi spa bath with shower included. Ceramic tiled floor. Chrome heated towel rail.
- Front Garden
- Mainly laid to pebbles with paved driveway for two cars leading to garage. Path leading to Pvcu front door.
- Rear Garden
- Landscaped by the current owner in 2006. A low maintenance garden with pebbled areas, raised decking and two water features with mature shrubs and brick surround making this garden feel quite private.

