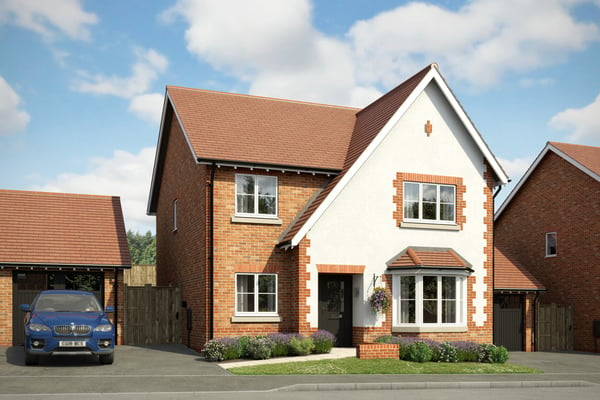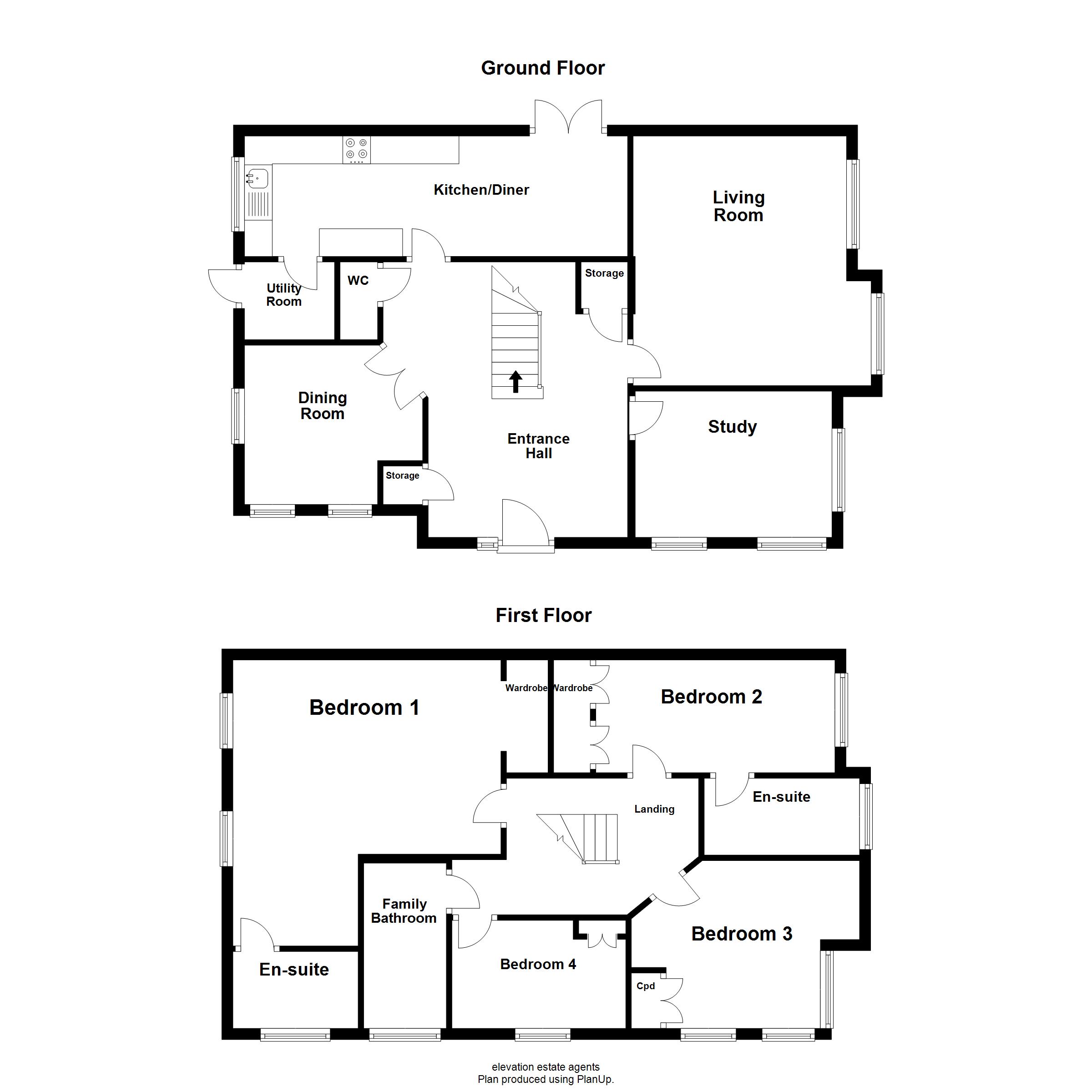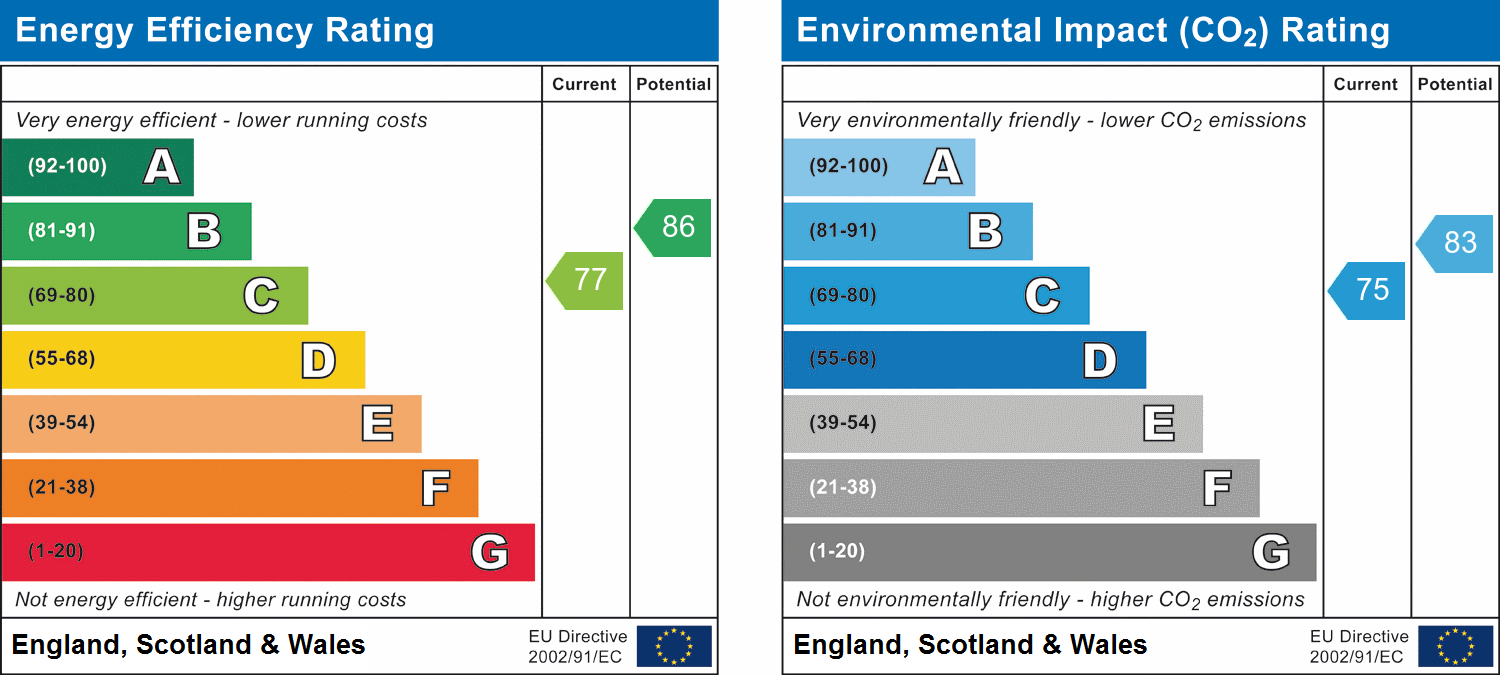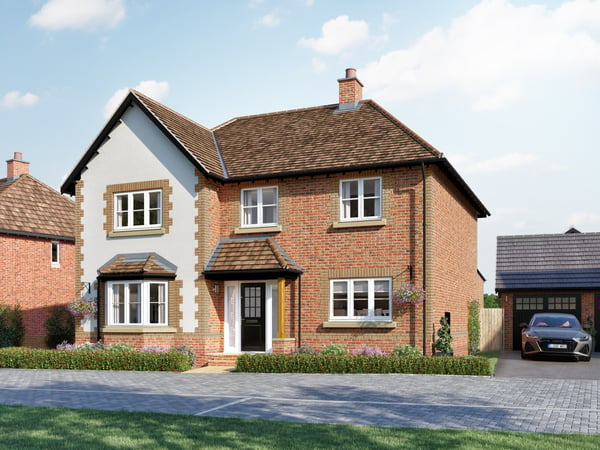
New Home
For Sale
4 Bedroom Detached House
Price


This is a truly charming four bedroom double fronted detached property located in the highly desirable location of Grange Farm. The property is presented to a very high standard and offers a number of benefits including catchment to highly regarded schooling, driveway parking with a double garage, and a large North-west facing rear garden. Grange Farm is in the north-west of Milton Keynes and therefore is handy for Milton Keynes Central Train Station.
This beautiful house offers wonderful proportions throughout comprising of an entrance hall leading to the lounge, kitchen/breakfast room, study, dining room, utility room, and downstairs cloakroom. Leading upstairs there are three double bedrooms and one single, en-suite to two bedrooms and family bathroom.
Outside there is a beautifully maintained lawned rear and front garden, double garage and double width driveway providing off-road parking for at least four vehicles.
the property has been well maintained throughout, and would make an ideal home.As the acting agent we highly recommend an appointment to view the property and avoid missing out.

Offer Accepted