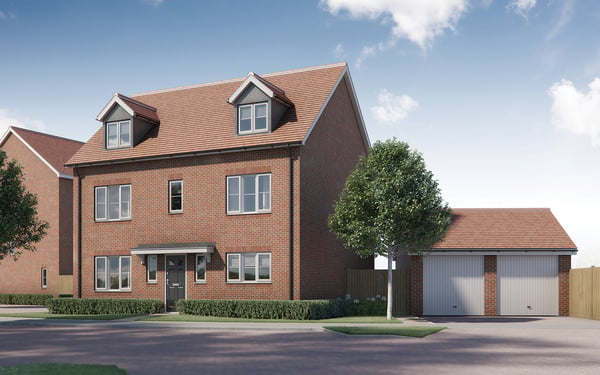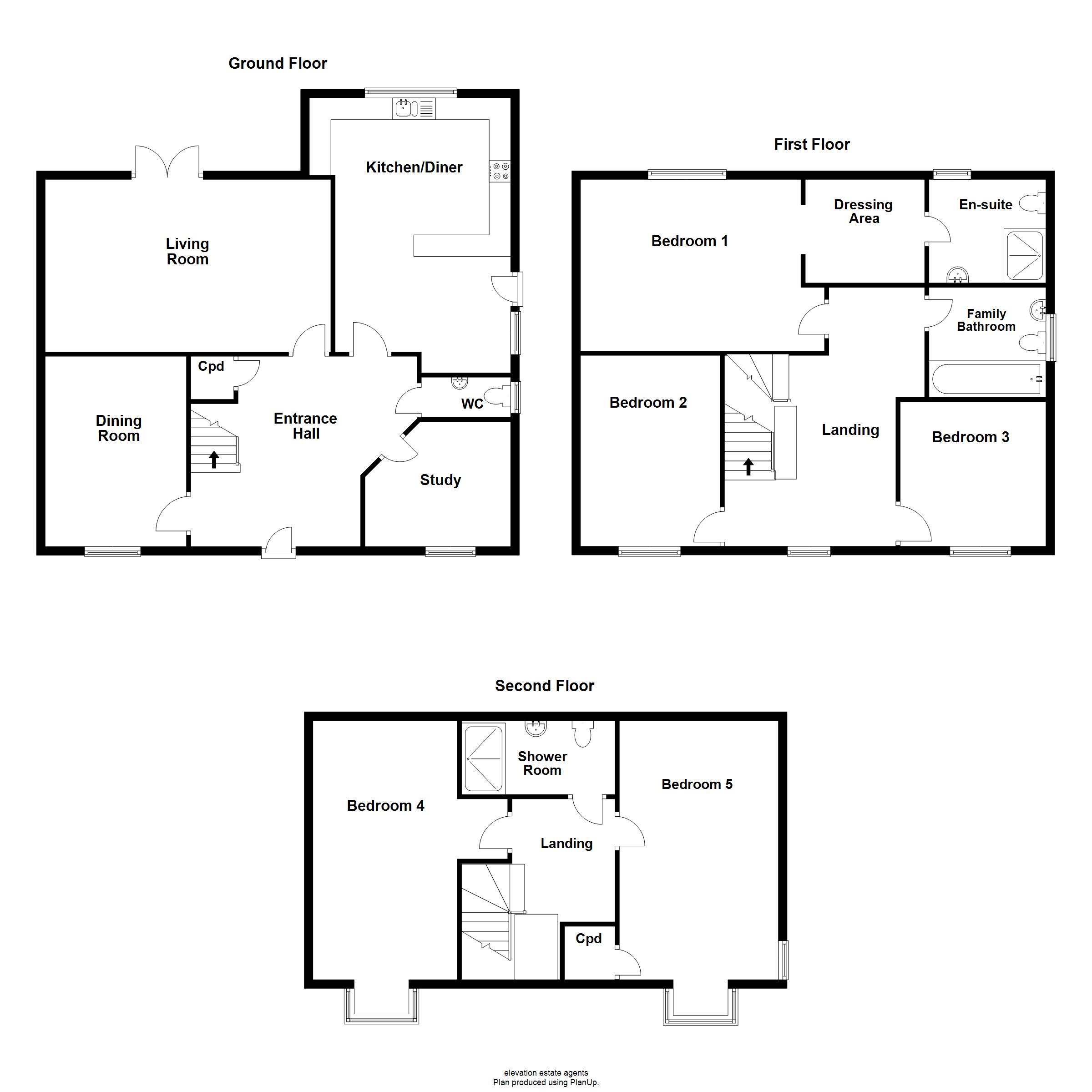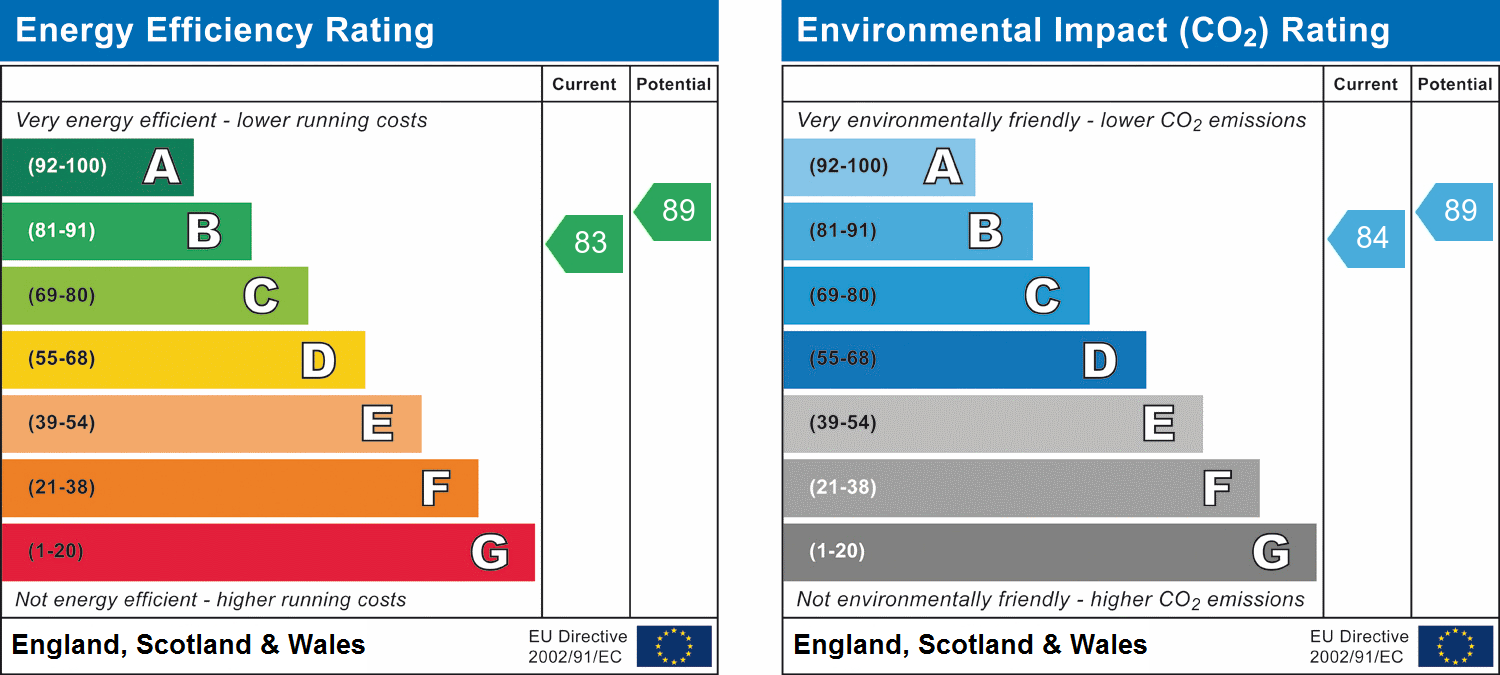
Offer Accepted
For Sale
5 Bedroom Detached House
Price


*** SOLD Subject To Contract – Similar Homes Required ****
This is a truly charming five-bedroom detached home located in the highly desirable area of Broughton. This beautiful house offers versatile living accommodation throughout comprising of entrance hall leading to lounge, dining room, bright and airy kitchen with door leading to the rear garden, study and downstairs cloakroom. Upstairs to the to the first floor there is the generously sized master bedroom with en suite and walk in dressing area, family bathroom and two further bedrooms and to the second floor there are two further bedrooms and a shower room. Outside there is a large rear garden, single garage and driveway providing off-road parking for at least two vehicles. Broughton is a sought-after area in Milton Keynes, providing easy access to both Central Milton Keynes and to the M1 junction 13. For further details or to arrange a highly recommended internal viewing please call the elevation team today.