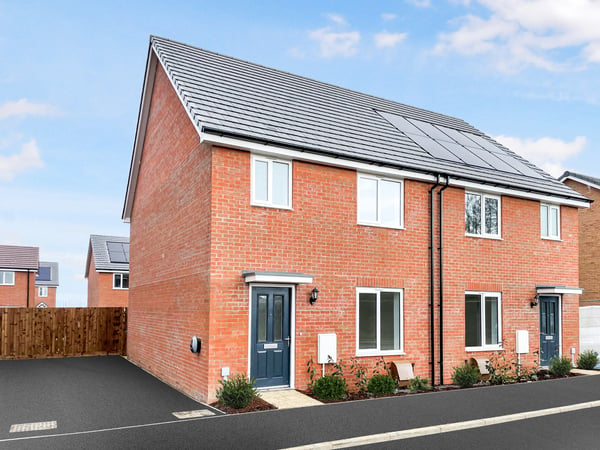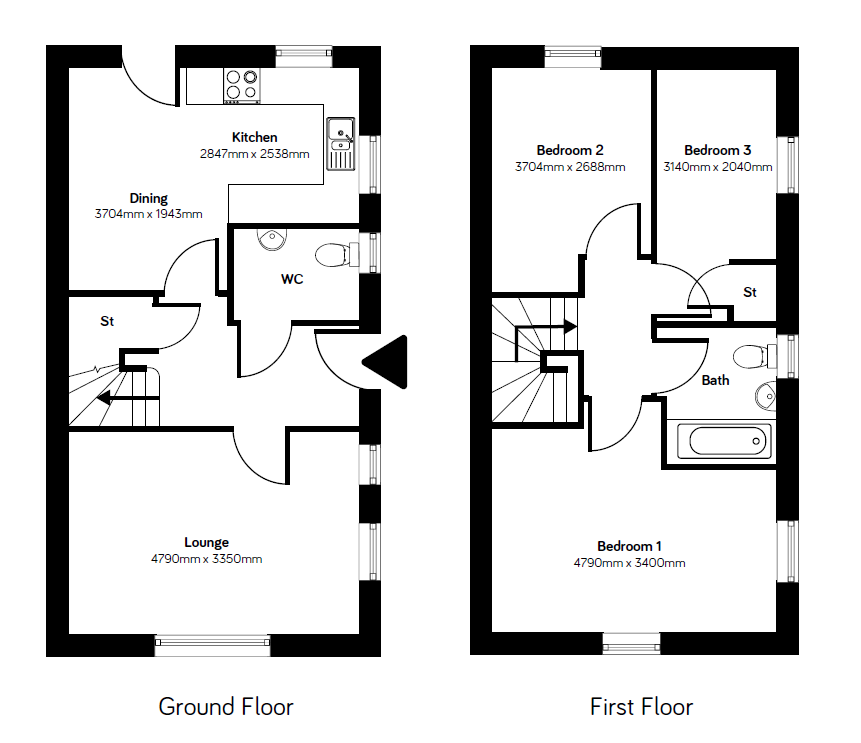
Offer Accepted
For Sale
3 Bedroom Semi-Detached House
Price

ARELY AVAILABLE 3 BEDROOM SHARED OWNERSHIP HOME AVAILABLE IN EAGLES FARM, WAVENDON, MILTON KEYNES.
This fantastic opportunity to purchase this double fronted 3-bedroom shared ownership property in the highly sought-after area of Wavendon (Eagles rest), is not an opportunity to be missed. This last remaining plot has a dual aspect lounge, kitchen/diner and 3 good size bedrooms. All flooring is included.
Eagles Rest is an extremely attractive development, offering brilliant travel connections to Central Milton Keynes as well as being only a 5-minute drive away from Junction 13 on the M1. If you’re looking for a startup family property then this home is perfect for you. With brilliant schools nearby, and local amenities, this developing community is definitely not to be missed.
The share options below are based on the full market value of £360,000.
40% share £144,000 – Rent £495
50% share £180,000 – Rent £413
75% share £270,000 – Rent £206.25
Shares are available from as little as 40% up to 75%, so please contact the Elevation team on to attain some more information in regards to rental figures on the remaining share.
The Shared Ownership Scheme is a Part Buy, Part Rent way of owning your own home for a smaller up front payment. With Shared Ownership, you buy a share of your home using a mortgage from a bank or building society and pay a subsidised rent to Sage for the share Sage own. The combined mortgage and rent is usually less than you’d expect to pay if you bought a similar property outright.
Please issue your interest early in order to avoid disappointment.
*Please note similar internals shown*