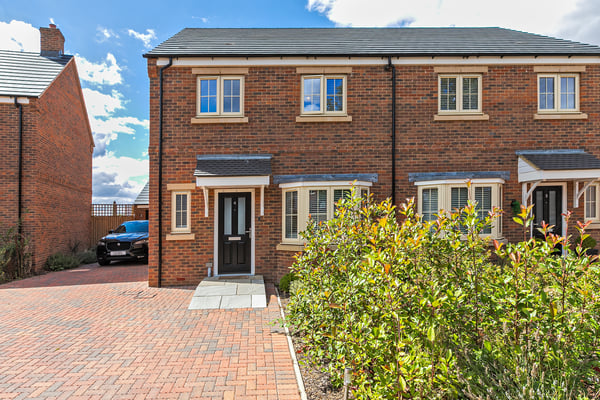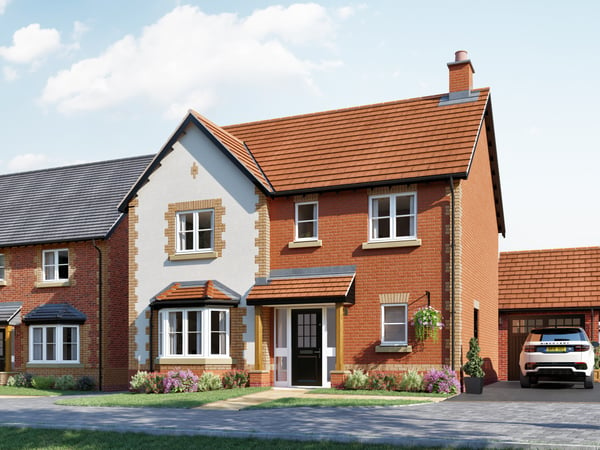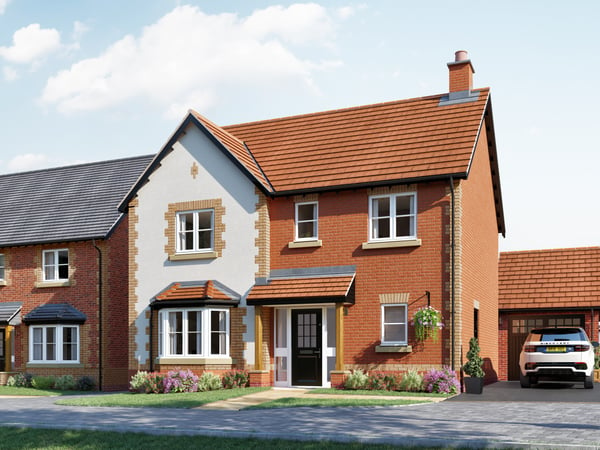
Offer Accepted
Wavendon Lodge Mews, Milton Keynes, Buckinghamshire
- 3 Bedrooms
- 42 Photos
For Sale
3 Bedroom Detached House
Price
***** FACETIME & ZOOM VIEWING APPOINTMENTS AVAILABLE!! *****
‘The Elm’ is a newly built three bedroom chalet style detached property situated in a cul-de-sac location in the desirable village of Blunham. The property has been constructed by Signature Homes to a high specification on a small development of just 9 properties.
HELP to BUY scheme available
The property briefly comprises; Entrance Hall, Kitchen, Cloakroom, Lounge/Diner, Master Bedroom with En-Suite, Store, Two First Floor Bedrooms and a Family Bathroom.
GROUND FLOOR
Living / Dining Room: 6833 x 3701mm (max) 22’5″ x 12’2″
Kitchen: 4245 x 3082mm 13’11” x 10’1″
Bedroom 1: 3801 x 3078mm 12’6″ x 10’1″
FIRST FLOOR
Bedroom 2: 4200 x 3662mm 13’9″ x 12′
Bedroom 3: 3797 x 2761mm 12’5″ x 9’1″
Bathroom: 3899 x 1904mm (max) 12’10” x 6’3″ (max)
Built by Signature Homes and designed to high standard the properties are to include the following specifications:
Kitchens
Fitted kitchen with integrated appliances including hob, oven, extractor hood, dishwasher & fridge / freezer and washer / dryer.
Stainless steel sink with chrome mixer taps
Choice of drawer and door fronts, work tops and upstands (subject to build stage)
Under cupboard lighting
Choice of floor tiling (subject to build stage)
Bathrooms and Shower Rooms
Contemporary white sanitary ware with chrome fittings
Thermostatically controlled showers to cubicles
Full height tiling to bath walls and En-suite shower enclosures
Splashback tiling to all basins
Choice of ceramic wall and floor tiling in bathrooms and shower rooms (subject to build stage)
Electrics
TV points to all bedrooms and sitting areas
White switch plates and sockets throughout
Enclosed LED light fittings to En-suites, Bathrooms & Cloakrooms
4 Bar spot lights to kitchens
White pendants to all other areas
PIR exterior lighting to front and rear
Mains wired smoke detectors
Carbon monoxide detector
Heating
Gas fired central heating thermostatically controlled.
Chrome heated towel rails to En-suite, bathrooms and cloakrooms
General
High performance UPVC double glazed windows and doors
Oak internal doors with chrome furniture
MDF staircases with Oak handrail and end cap (subject to plot number)
Moulded skirting and architrave
Internal walls Jasmine White matt emulsion
Internal woodwork Jasmine White eggshell
Ceilings Brilliant White matt emulsion
Fire place opening with surround
Protek 10 year warranty
Outside
Outside tap
Block paving to driveways
Garages with up and over doors (subject to plot number)
Landscaped front garden as per local authority approved plan
Paving and turf to rear
Exterior lighting to front and rear

Offer Accepted

Offer Accepted