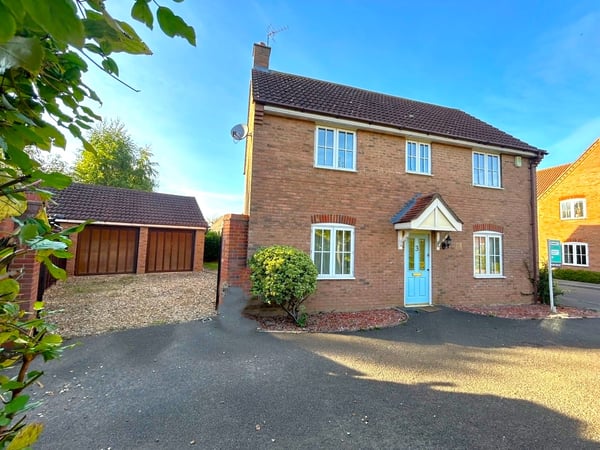
Offer Accepted
To Rent
4 Bedroom Semi-Detached House
Price
Elevation are pleased to present for let this four double bedroom home in the desirable location of Brooklands. This property is set over three floors. The ground floor comprises of a kitchen/ diner , cloakroom and a large living room with access to the rear garden. The first floor comprises of a three double bedrooms and family bathroom , The second floor comprises of a large master bedroom with dressing room and ensuite.
This property benefits from a well maintained south west facing rear garden and a driveway for two vehicles to the side of the property.
Brooklands is a desirable area to the east of Milton Keynes, with easy commuter links to the M1 and Milton Keynes Central Train Station. The area also boasts one of the best school catchments Milton Keynes has to offer making it an ideal property for families. Local amenities are only a stones throw away, with Kingston District Centre just around the corner.
EPC rating- B
Council Tax Band- D
Criteria:
– Applicants must meet a household income criteria equivalent to 30 times the monthly rent.
– Couples, families and individuals only (No sharers)
– No serviced apartments or sub-letting
– No Pets
– Employment/self employment references required on all applications
Elevation, established in 1992, is one of the regions high profile property professionals, with offices covering Buckinghamshire, Bedfordshire and Cambridgeshire. Since 2008, Elevation Lettings has assisted discerning landlords seek the very best tenants who appreciate better quality homes and letting them through a specialised agent with high customer service standards.
– Open 6- days a week
– ARLA Propertymark accredited agent
– Full client money protection (CMP) covered
– Dedicated property management team
– Online maintenance reporting system
– Rent protection & Legal cover offered
Call today to arrange a viewing!