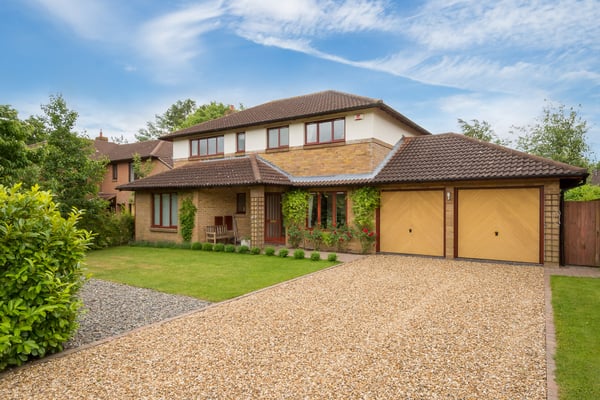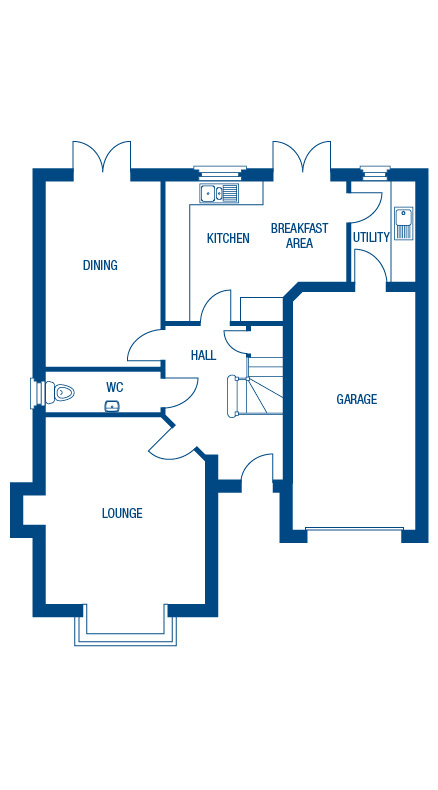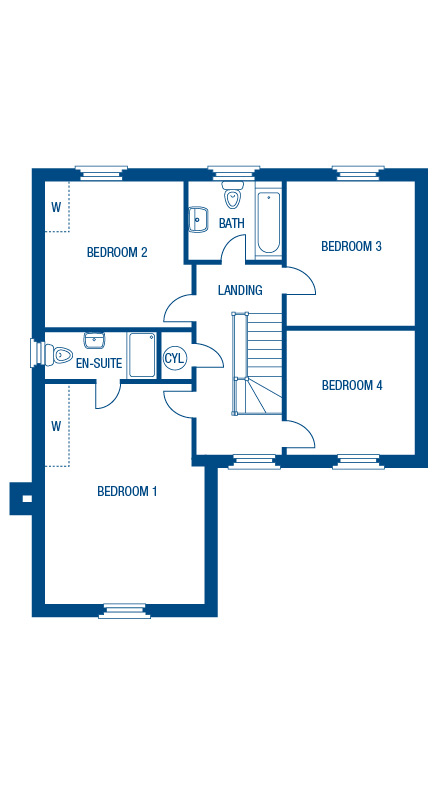
Offer Accepted
Stanway Close, Milton Keynes, Buckinghamshire
- 4 Bedrooms
- 35 Photos
For Sale
4 Bedroom Detached House
Price


The Sutton is an attractive and well thought out 4 bedroom family home. This roomy detached property comes with a integral garage, large lounge (17’7″ x 12’11”), separate dining area, a 20ft open and light kitchen/breakfast area with French doors leading out to the garden and a utility room with garage access. Upstairs you’ll find the large master bedroom (12’11” x 17’11”) with an en-suite bathroom, and three generously sized bedrooms and a shared family bathroom.
Please Call Elevation New Homes to arrange a viewing
Please note similar internal photos shown