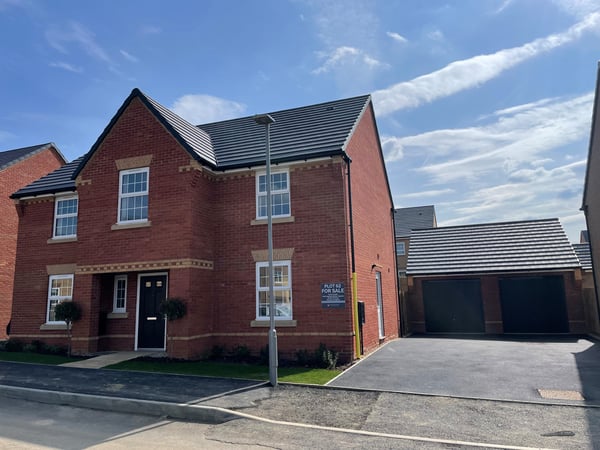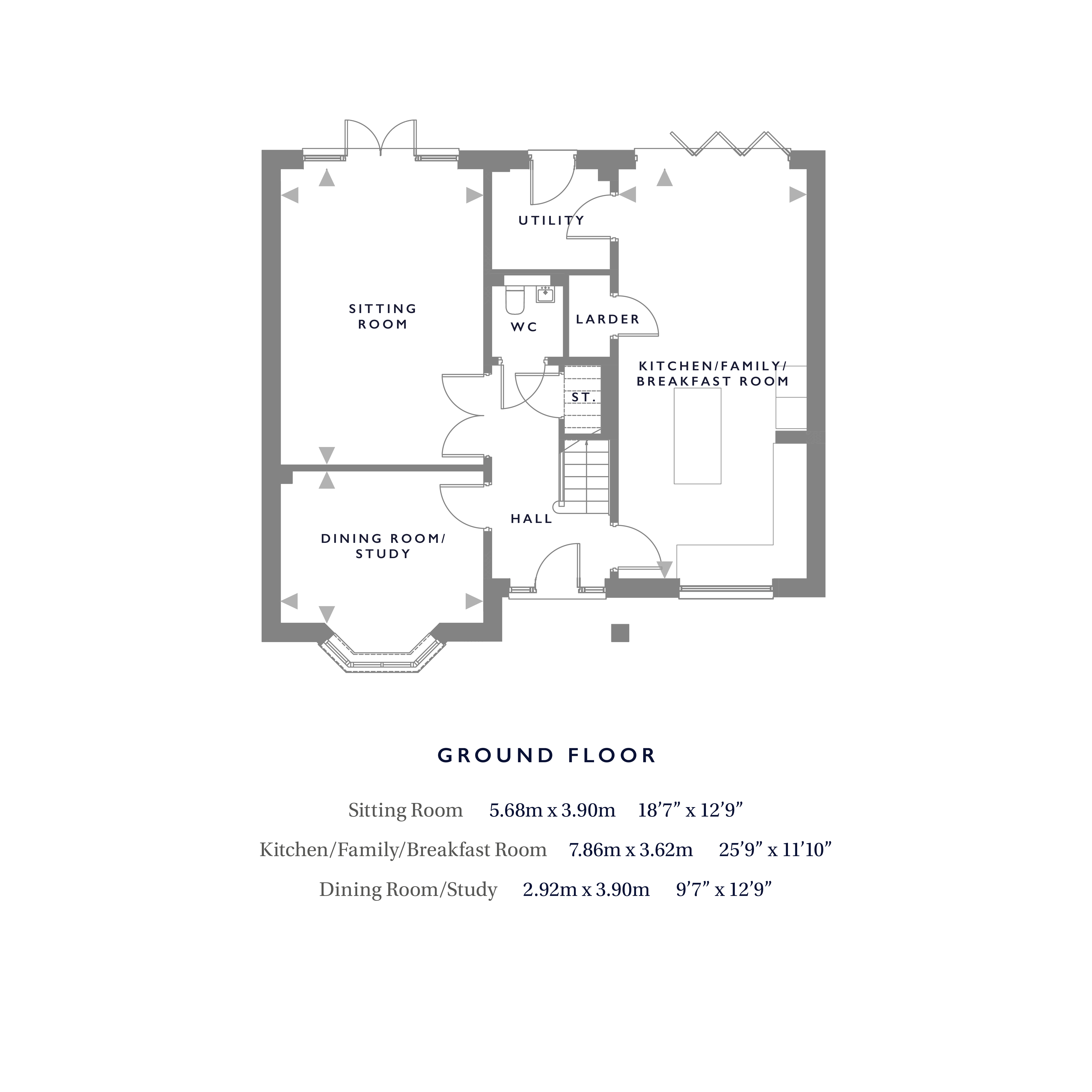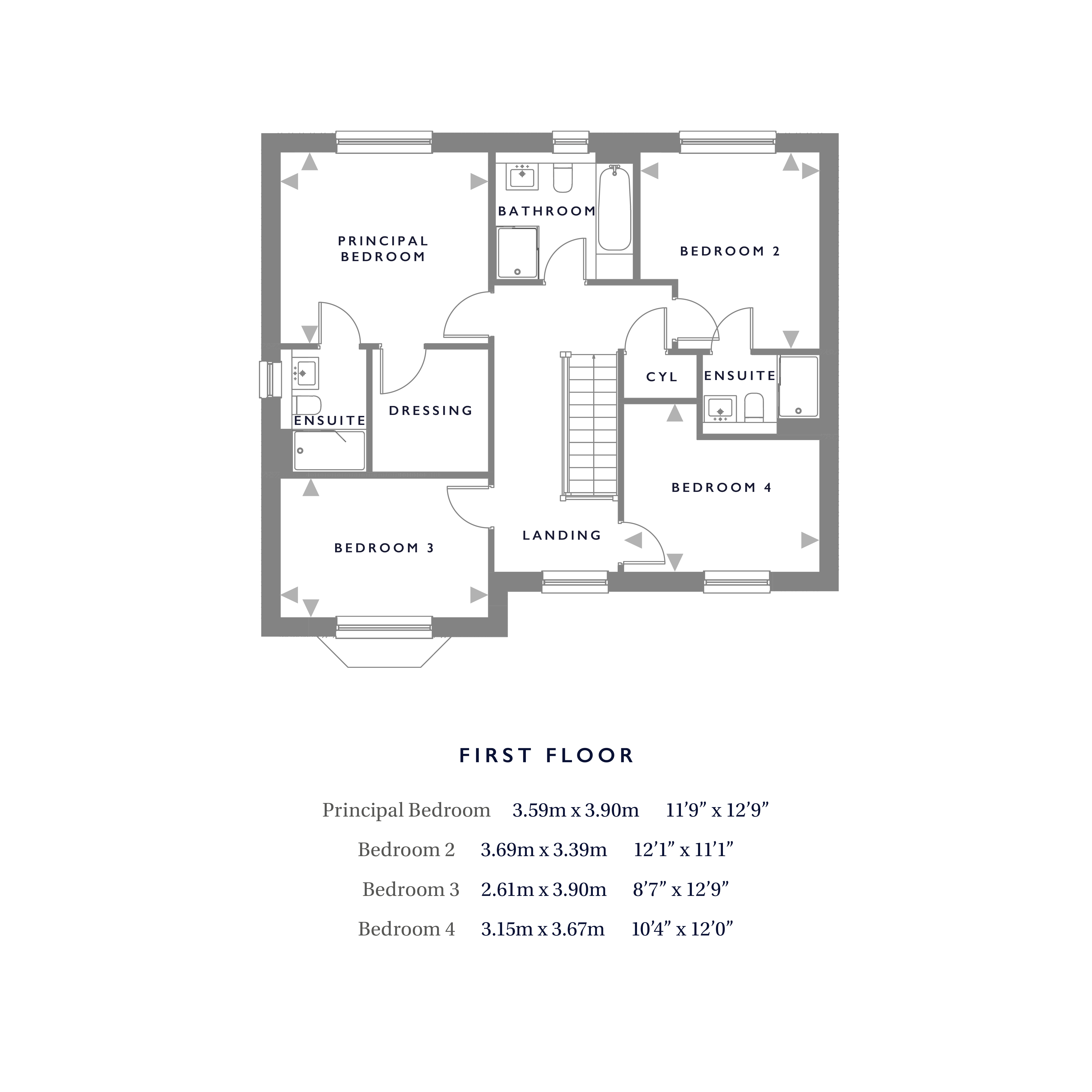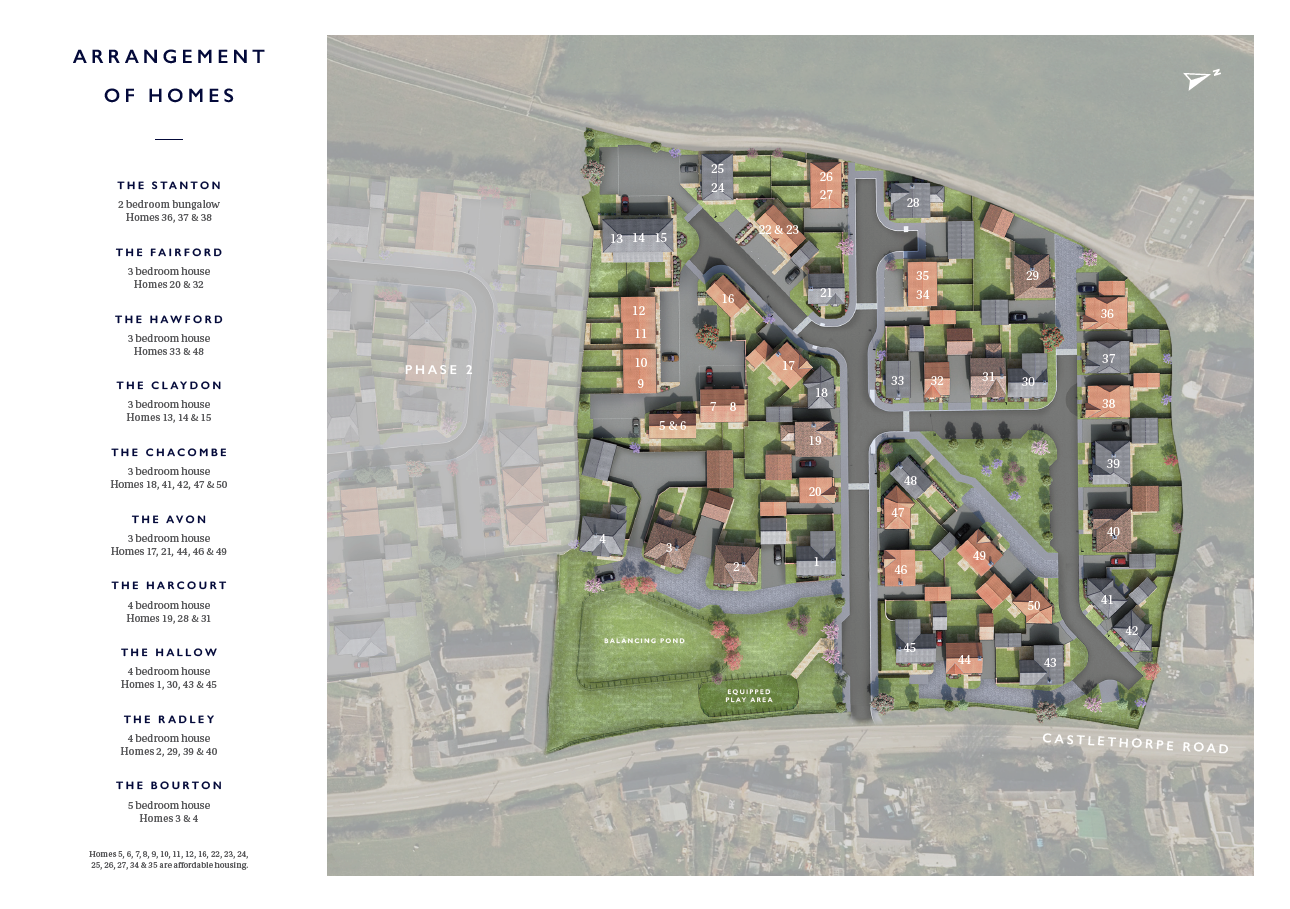
New Home
For Sale
4 Bedroom Detached House
Price



SHOW HOME NOW OPEN – CALL FOR AN APPOINTMENT –
The Radley – A beautiful double-fronted four-bedroom family home, the carefully thought-out design leads you from the open plan kitchen/dining/family room, which includes special features such as the walk-in larder and utility room, towards the bi-fold garden doors. The study/dining room, at the front of the home, features soundproofing to create a perfect working from home space, while the sitting room features French doors to the garden. A fibre broadband connection directly to the home provides you with the fastest and most reliable speeds in the area whilst the energy-efficient underfloor heating on the ground floor, powered by the Air Source Heat Pump, provides a cosy atmosphere without traditional radiators. Upstairs, the generous dressing room and en-suite in the principal bedroom creates a luxurious private space. Bedroom two also features a private en-suite.
Appointments to view can be made through Elevation New Homes by phoning or emailing.
The Developer
Hayfield is a housebuilder recognised for the quality and craftsmanship of their homes. Established in 2015 it has already won multiple awards including the Evening Standard award for Best Family Home in 2018 and 2019, the Housebuilder award for Small Housebuilder of the Year 2019 and What House award for Best Medium housebuilder in 2020. Hayfield prides itself on the quality of customer care they provide. To help purchasers with their move the company even offers the services of a “Man with a Van” for moving day to assist with all the tasks from hanging pictures to putting up blinds. At the Housebuilders awards in 2019 it won the award for Best Customer Satisfaction Initiative and it also achieved a 5-star customer satisfaction award from the Housebuilders Federation in 2020 and retained the award in 2021.
Greener Living Features
Hayfield has been using Air source Heat Pumps and underfloor heating in a number of their homes for the last four years and has now pledged that all of their future homes will have underfloor heating and Air Source Heat Pumps by Daikin, the market leader in this technology. The heat pumps can be controlled remotely via the Daikin App and provides A+++ efficiency. Energy efficient under floor heating works by circulating warm water through a series of continuous loops under the floor, creating radiant heat over a larger surface. All homes will be fitted with the next generation of fibre optics, all the way to the front door, to enable connection to super-fast broadband and will also have electric vehicle charging points using the EO Mini Pro 2, the world’s smallest smart charger, which is compatible with all makes of electric vehicle and can be managed via the EO Smart Home app. The charger is Home power balancing ready and comes with a locking feature to prevent unauthorised use.
Hanslope
The development is within walking distance of the centre of Hanslope which has a post office and general store, a butcher, two public houses, a GP surgery with its own dispensary, a church and two chapels. The first/middle school has been rated outstanding by Ofsted. The village is about 4 miles from the bridleway network to Salcey Forest and Linford Nature Reserve which provides a number of circular rides. There are regular bus services to the neighbouring villages, Milton Keynes (9 miles away) and Northampton (10 miles away).
*Disclaimer* – Please note similar internal photos shown – Images are for information and marketing purposes only and may not represent a true likeness for the units being sold. They are to represent how the home could be laid out and the final colour/appearance may differ from the images.