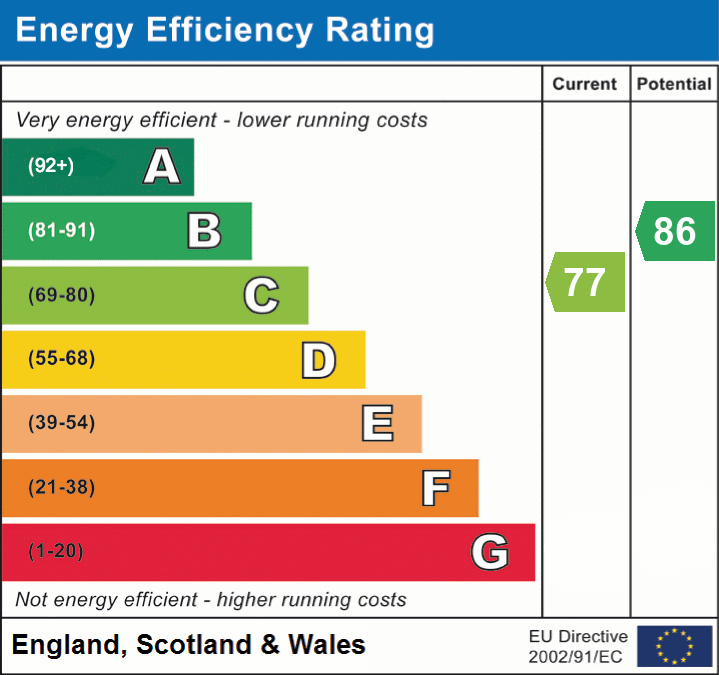Frogmore Place, Westcroft
Overview
- 119 Sq Metres
- Detached Family Home
- Available Now
- Single Garage
- Four Double Bedrooms
- En suite to master
- Study
- Cul-De-Sac Location
Find out your home's value
For an up-to-date market appraisal of your property, request a valuation now.
Description
This double fronted four bedroom detached home is located in the desirable area of Westcroft, West Milton Keynes.
The property is set over two floors, with front and rear gardens, a single garage and parking to the rear of the property.
The ground floor comprises of entrance hall, through to the study, living room, dining room, kitchen, utility and WC. The first floor comprises of Bedroom One with en suite, a further three double bedrooms and family bathroom.
Available now this property is offered on an unfurnished basis and is available for immediate occupancy.
EPC rating- C
Council Tax band- E
Criteria:
- Applicants must meet a household income criteria equivalent to 30 times the monthly rent.
- Couples, families and individuals only (No sharers)
- No serviced apartments or sub-letting
- Employment/self employment references required on all applications
Elevation, established in 1992, is one of the regions high profile property professionals, with offices covering Buckinghamshire, Bedfordshire and Cambridgeshire. Since 2008, Elevation Lettings has assisted discerning landlords seek the very best tenants who appreciate better quality homes and letting them through a specialised agent with high customer service standards.
- Open 6- days a week
- ARLA Propertymark accredited agent
- Full client money protection (CMP) covered
- Dedicated property management team
- Online maintenance reporting system
- Rent protection & Legal cover offered
This is a rare opportunity so please call today to book your viewing to avoid missing out.
Ground Floor
Living Room
3.18m x 4.25m (10' 5" x 13' 11")
Dining Room
3.19m x 3.03m (10' 6" x 9' 11")
Study
3.176m x 2.562m (10' 5" x 8' 5")
First Floor
Bedroom One
4.08m x 3.04m (13' 5" x 10' 0")
Bedroom Two
3.60m x 2.70m (11' 10" x 8' 10")
Bedroom Three
2.45m x 2.68m (8' 0" x 8' 10")
Bedroom Four
2.67m x 2.46m (8' 9" x 8' 1")
Similar Properties
-
Watling Street, Towcester
£1,995 pcmTowcester, NN12 7QDThis exceptional four-bedroom detached period property offers a rare opportunity to live in a character-filled family home on the edge of the picturesque village of Potterspury, Northamptonshire. Built from traditional stone and brick, the property is beautifully presented across two spacious floors...4 Bedrooms3 Bathrooms4 Receptions























































