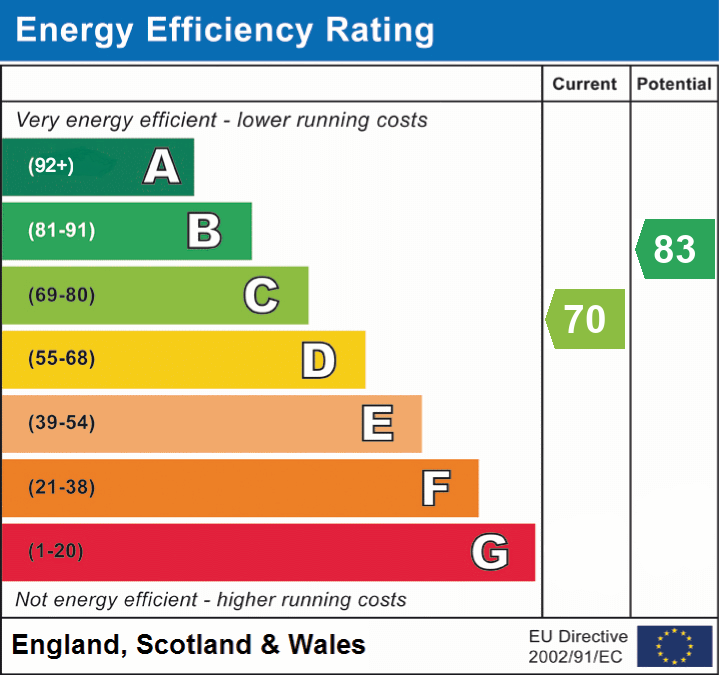Dryden Road, Towcester
Overview
- Three double bedrooms
- Large garden
- Plenty of storage
- Family home
- Excellent school catchment area
- Walking distance to local amenities
- 109 Sq Metres
- Driveway
Find out your home's value
For an up-to-date market appraisal of your property, request a valuation now.
Description
A beautifully presented three bedroom family home located in a quiet residential area of the historic market town Towcester. This spacious property offers approximatley 1,173 square feet of versatile living space and is ideal for families.
Step inside to a light-filled interior featuring a generous lounge and dining room, kitchen with appliances perfect for entertaining, and three well-proportioned double bedrooms that offer comfort and privacy.
To the rear, a private garden provides a peaceful outdoor retreat—ideal for relaxing, gardening, or summer dining. The front of the property offers off-road parking potential and sits within a friendly and established community.
Located just a short walk from local schooling, local parks, shops, and Towcester’s charming high street, this home is perfectly positioned for convenience and lifestyle. With easy access to the A5 and M1, commuting to Milton Keynes, Northampton, and beyond is effortless.
Council Tax Band- B
EPC rating - C
Criteria:
- Applicants must meet a household income criteria equivalent to 30 times the monthly rent.
- Couples, families and individuals only (No sharers)
- No serviced apartments or sub- letting
- No Pets
- Employment/ self employment references required on all applications
Elevation, established in 1992, is one of the regions high profile property professionals, with offices covering Buckinghamshire, Bedfordshire and Cambridgeshire. Since 2008, Elevation Lettings has assisted discerning landlords seek the very best tenants who appreciate better quality homes and letting them through a specialised agent with high customer service standards.
- Open 6- days a week
- ARLA Propertymark accredited agent
- Full client money protection (CMP) covered
- Dedicated property management team
- Online maintenance reporting system
- Rent protection & Legal cover offered
Call today to arrange a viewing!
Living Room
3.49m x 3.78m (11' 5" x 12' 5")
Dining Area
3.3m x 3.33m (10' 10" x 10' 11")
Bedroom One
3.3m x 3.37m (10' 10" x 11' 1")
Bedroom Two
3.51m x 3.01m (11' 6" x 9' 11")
Bedroom Three
2.5m x 3.97m at widest point (8' 2" x 13' 0")
Similar Properties
-
Vernier Crescent, Milton Keynes
£1,450 pcmMilton Keynes, MK5 6FERarely Available Three Bedroom apartment in Medbourne. Briefly comprising of 3 double bedrooms, a large lounge, en suite to master and a 4 piece suite bathroom, this property offers the perfect home for the professional and family alike. Nearby schools are unrivalled with many Ofsted "Good" and...3 Bedrooms2 Bathrooms1 Reception -
Challacombe, Milton Keynes
£1,495 pcmMilton Keynes, MK4 1DPThis charming two-storey home boasts a smart and efficient layout, perfect for a small family or couple seeking comfort and convenience. Step through the front door into a welcoming hallway that flows seamlessly into a bright and spacious living room, enhanced by a beautiful bay window. A door ...3 Bedrooms1 Bathroom1 Reception












































