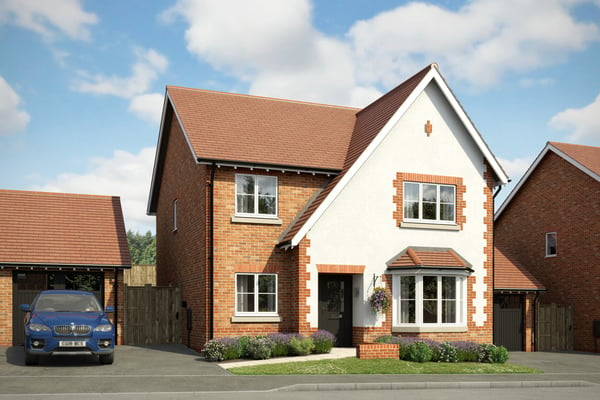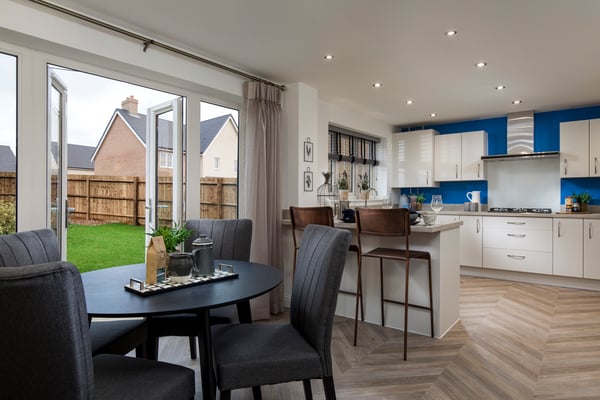
New Home
For Sale
4 Bedroom Detached House
Price

This exceptional four-bedroom detached family home in Monkston Park, Milton Keynes, offers a fantastic living space and has been thoughtfully improved by the current owners. Situated in a sought-after area, this property is ideally located close to local amenities and well-regarded schools, making it an ideal choice for families.
DESCRIPTION
This stunning property, presented by Elevation Estate Agents, features a welcoming entrance hallway with storage, a WC, a spacious lounge, and a modern kitchen/diner. The first floor comprises a primary bedroom with an en-suite shower room, three additional bedrooms, and a family bathroom. The landscaped gardens at the front and rear of the property provide a delightful outdoor space. The garage has been cleverly divided, with part of it currently serving as a gym, offering versatile usage options. The property has undergone tasteful modernizations and is presented in excellent condition throughout, making it a must-see.
The Area
Monkston Park is an immensely sought-after and popular neighborhood in Milton Keynes, situated in the MK10 postcode area. It offers a range of local amenities, including a Co-op, a community center, and a primary school. The Oakgrove secondary school is within walking distance, as is the Oakgrove Centre, which houses a Waitrose, a Costa coffee shop, and other convenient facilities.
Monkston Park is bordered by Ouzel Valley Park, providing residents with a picturesque outdoor setting. The park offers scenic walks along the Great River Ouse, connecting to well-known parks in Milton Keynes, such as Willen Lake and Campbell Park.
A short drive away is Central Milton Keynes, which features Centre:MK, the Xscape building, and a theater district, offering a wide array of retail, recreational, and entertainment options. Milton Keynes Central railway station is conveniently located in the city center, providing direct links to London Euston with a journey time of approximately 35 minutes.
The area benefits from excellent public transport links, with local bus routes available. Milton Keynes also offers an extensive network of Redways, providing fantastic cycling routes throughout the city. Monkston Park benefits from its proximity to Junctions 13 and 14 of the M1, allowing for easy access to major roadways such as the A5, A421, A422, and A509, all within a 10-minute drive.
EPC – C
Council Tax Band- E

Offer Accepted