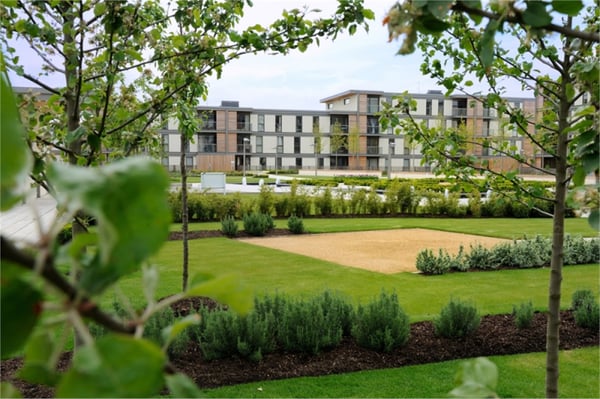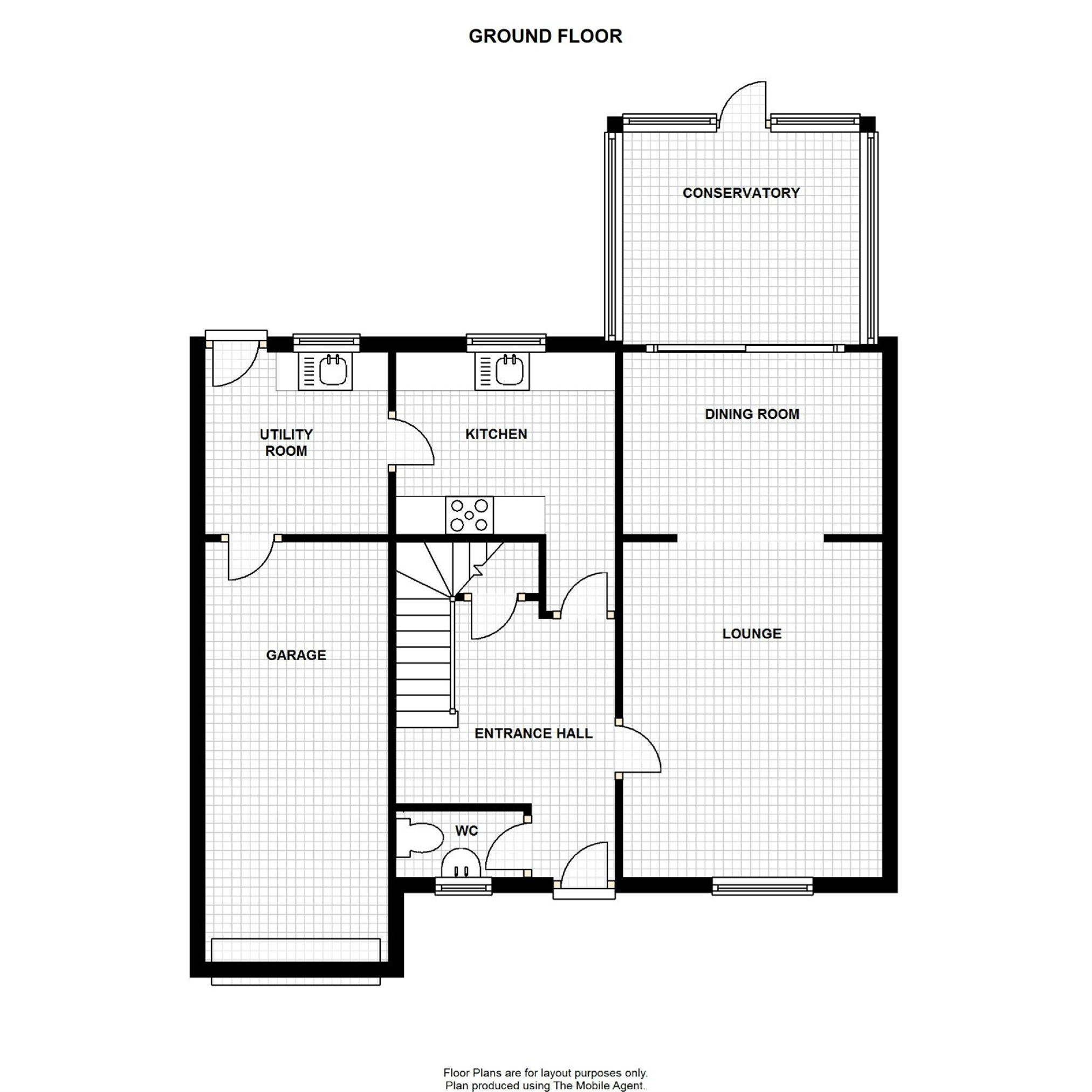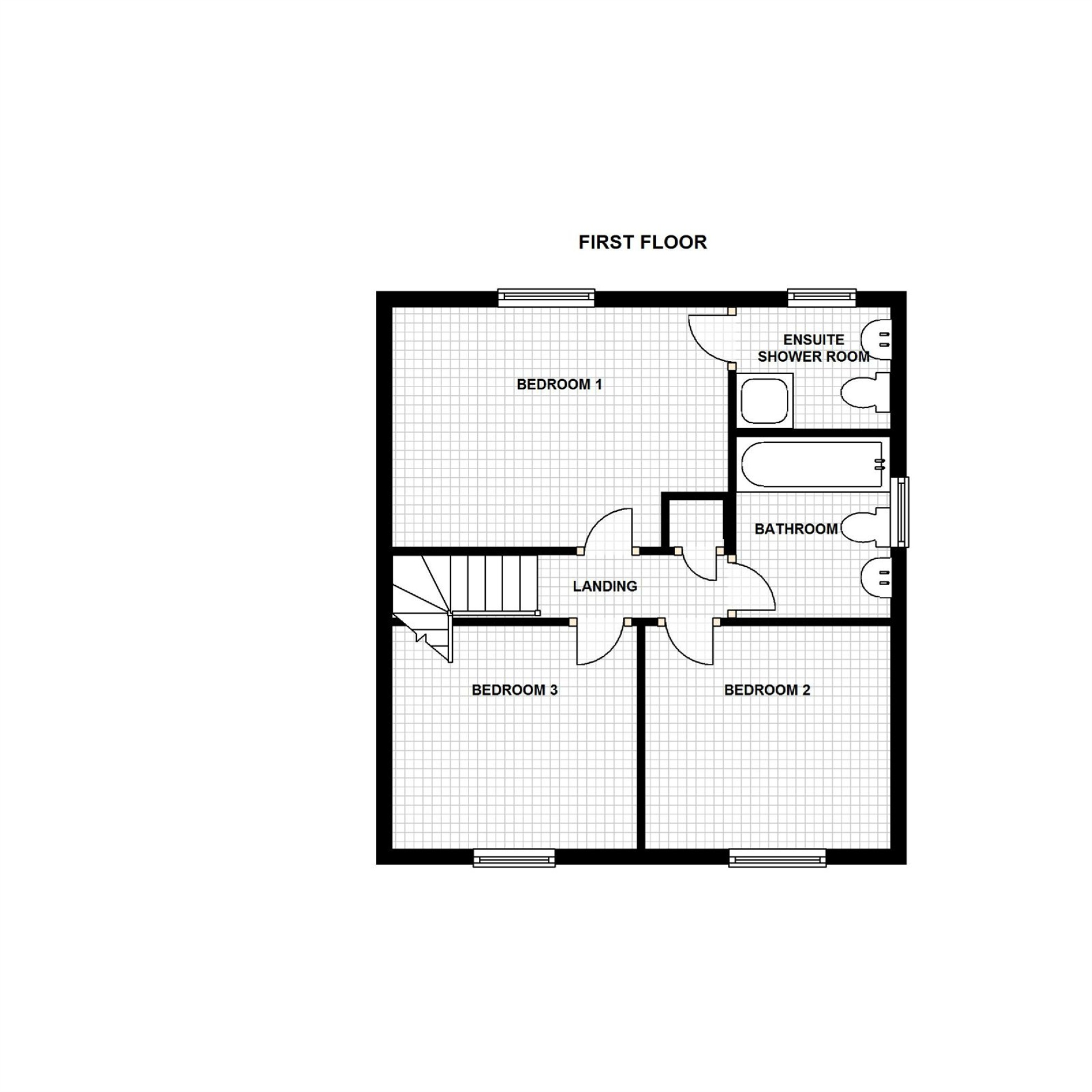
Offer Accepted
To Rent
3 Bedroom Detached House
Price


An immaculate three bedroom detached home in the residential suburb of Giffard Park. With fantastic access to Giffard Business Park, as well as J14 of the M1 and Central MK, this residence is perfect for the modern family looking for a beautiful home.
Upon entrance, viewers are greeted with a welcoming entrance porch, with downstairs bathroom to the left. Directly ahead is the stylish custom fitted WREN kitchen, with great quality branded appliances and rear indoor access to the garage. Lastly there is a brick conservatory with carpets and blinds, perfect for those summer days
Upstairs there is three great sized double bedrooms, an en suite to the master and a family bathroom. All the bathrooms in this house are pristine, with beautiful tiling and paintwork.
To the rear there is a large open garden, with crisp tiling, healthy grass, and a wooden shed. All of this is surrounded in picturesque tall evergreen shrubbery, making sure this garden is as private as it can possibly be.
Lastly, at the front there is a private parking area for 3/4 cars, again encompassed by evergreen bushes
Floor plan and measurements below