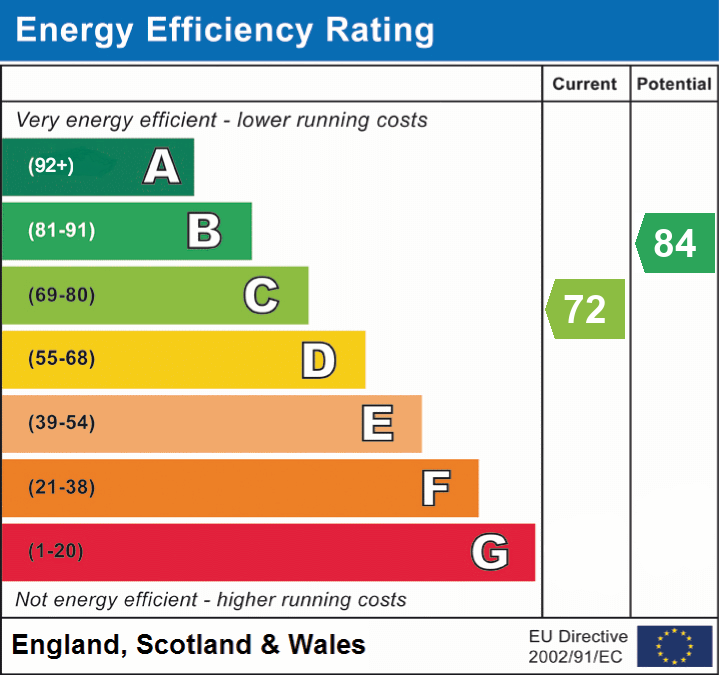Bodnant Court, Westcroft
Overview
- Four double bedrooms, including a master with built-in wardrobes and en suite shower room
- Spacious open-plan kitchen/dining room with integrated appliances, Quooker tap, and French doors to the garden
- Bright reception room with a feature fireplace
- Utility room and ground floor cloakroom for added convenience
- Integral garage with driveway parking for one car
- Enclosed rear garden with patio, raised decking, and lawn—ideal for outdoor entertaining
- Located in a quiet Westcroft cul-de-sac, within catchment for Oxley Park Primary and Shenley Brook End Secondary Schools
Find out your home's value
For an up-to-date market appraisal of your property, request a valuation now.
Description
Four-Bedroom Detached Home with Garage in a Quiet Westcroft Cul-de-Sac
Located in a sought-after cul-de-sac in Westcroft, Milton Keynes, this beautifully presented four-bedroom detached home offers spacious family accommodation across two floors, an integral garage, and well-maintained gardens to the front and rear.
Ground Floor The welcoming entrance hall leads to a bright reception room with a feature fireplace, perfect for relaxing evenings. To the rear, the open-plan kitchen/dining room is a true highlight, featuring an extensive range of wall and base units and integrated appliances including a dishwasher, fridge/freezer, double oven, microwave, warming drawer, Quooker tap, and wine cooler. The dining area enjoys French doors opening onto the rear garden, ideal for indoor-outdoor living. Completing the ground floor is a utility room and a cloakroom.
First Floor Upstairs, there are four generous double bedrooms, each offering ample natural light. The master bedroom includes recently fitted built-in wardrobes and a modern en suite shower room, while the remaining bedrooms are served by a family bathroom.
Outside To the front, the property features an established lawned garden with mature trees and shrubs, plus driveway parking leading to the integral garage with an up-and-over door.The rear garden is fully enclosed with close-board fencing and offers a patio, raised decking area, and raised flower beds—perfect for entertaining or relaxing. Side access is available via the garage or through the house.
Additional Information
EPC Rating: C Council
Tax Band: E
School Catchment: Oxley Park Primary and Shenley Brook End Secondary
Call today to arrange your viewing!
*Disclaimer* - Please note similar external and internal photos shown - Images are for information and marketing purposes only and may not represent a true likeness for the units being sold. They are to represent how the home could be laid out and the final colour/appearance may differ from the images.
Estate Agents WestcroftSimilar Properties
Hardwick Place, Milton Keynes
£650,000Milton Keynes, MK17 8QQStunning 4-Bedroom Character Home in the Heart of Woburn Sands Situated in the highly sought-after village of Woburn Sands, this exceptional four-bedroom character property blends period charm with generous living space, just moments from the bustling High Street. Set within easy walking distance of...4 Bedrooms2 Bathrooms3 ReceptionsTiverton Crescent, Milton Keynes
£650,000Milton Keynes, MK4 4BYThe Property Positioned within the highly sought-after Kingsmead development, this spacious and versatile home is arranged over two floors and offers generous accommodation throughout — ideal for modern family living. Upon entering, you are welcomed by a bright and airy entrance hallway provid...4 Bedrooms3 Bathrooms












































